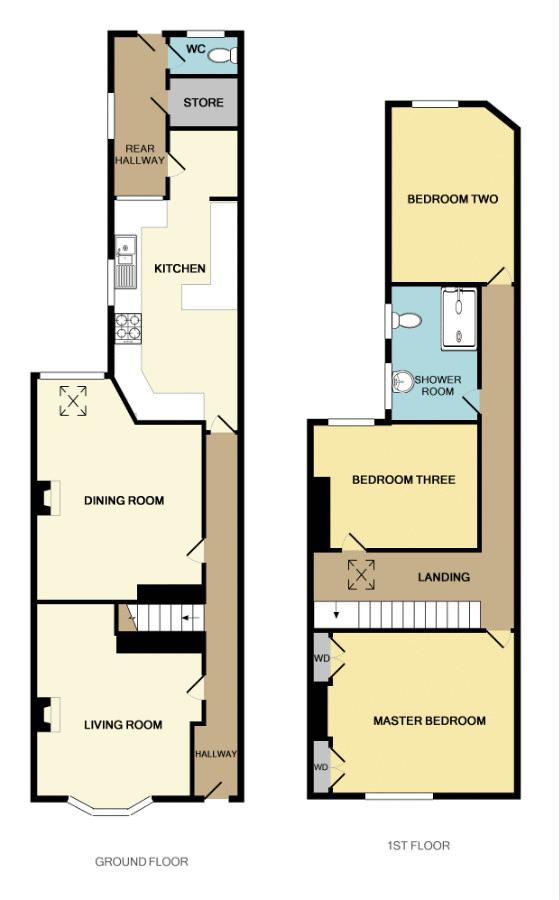3 Bedrooms Terraced house for sale in Junction Road, Leek, Staffordshire ST13 | £ 139,950
Overview
| Price: | £ 139,950 |
|---|---|
| Contract type: | For Sale |
| Type: | Terraced house |
| County: | Staffordshire |
| Town: | Leek |
| Postcode: | ST13 |
| Address: | Junction Road, Leek, Staffordshire ST13 |
| Bathrooms: | 1 |
| Bedrooms: | 3 |
Property Description
**three bedrooms** **two reception rooms** **15ft fitted kitchen** **WC room** **off street parking to rear** **contemporary first floor shower room** **forecourt to front** **gas central heating** **lots of potential** **no chain** This deceptively spacious three bedroom bay fronted terrace home is ideally located close to the town centre and has off street parking to the rear. Having two sizeable reception rooms, 15ft fitted kitchen which includes breakfast bar, integral appliances and ample storage.
A contemporary shower room is located on the first floor along with a spacious landing and three generous bedrooms. The WC room is located on the ground floor along with a store room, which could potentially be utilised as a utility.
To the front is an enclosed forecourt with fenced and walled boundary. To the rear an area laid to gravel and an off street parking provision, accessed via Selborne Road.
The property is warmed by a Baxi gas fired central heating boiler. An ideal family home with so much potential, offered for sale with no chain, a viewing is highly recommended.
Entrance Hallway
Upvc double glazed door to the front elevation, radiator.
Living Room (13' 9'' x 11' 6'' (4.19m plus bay reducing to 3.65m plus bay x 3.50m))
Upvc double glazed bay window to the front elevation, radiator, living flame gas fired, brick surround, tiled hearth, wood mantle.
Dining Room (16' 6'' x 11' 9'' (5.02m reducing to 3.67m x 3.58m))
Gas fire, wood hearth, mantle, Upvc double glazed window to the rear elevation, skylight, radiator.
Kitchen (15' 2'' x 9' 5'' (4.62m x 2.88m))
Range of units to the base and level, breakfast bar, plumbing for washing machine, four ring gas hob, extractor fan, integral gas grill and oven, radiator, Bosch dishwasher, 1 1/2 stainless steel sink unit with drainer, integral fridge, Upvc double glazed window to side elevation, window to rear elevation, tiled splash backs, built in storage cupboard, wall mounted Baxi gas fired boiler.
Rear Hallway
Upvc double glazed window to the side elevation, wood door with inset glazed window to the rear elevation.
Storage Room
Power and light.
WC
Low level WC, Upvc double glazed window to the rear elevation, water tap.
First Floor
Landing
Two loft accesses, skylight.
Master Bedroom (15' 0'' x 12' 0'' (4.56m into wardrobe x 3.67m))
Radiator, Upvc double glazed window to the front elevation, built in wardrobes and storage.
Bedroom Two (13' 1'' x 9' 8'' (4.00m x 2.94m))
Upvc double glazed window to the rear elevation, radiator.
Bedroom Three (11' 10'' x 9' 4'' (3.61m reducing to 3.23m x 2.84m))
Upvc double glazed window to the rear elevation, radiator, wardrobes.
Shower Room (10' 0'' x 6' 6'' (3.05m x 1.97m))
Low level WC, vanity wash hand basin, double shower enclosure with 'Triton' electric fitment over, tiled, inset down lights, two Upvc double glazed windows to the side elevation, built in cupboard housing the immersion heated tank, chrome heated ladder radiator.
Externally
To the front is a forecourt with walled boundary and gated access. The rear garden is mainly laid to gravel, paved area providing off street parking.
Property Location
Similar Properties
Terraced house For Sale Leek Terraced house For Sale ST13 Leek new homes for sale ST13 new homes for sale Flats for sale Leek Flats To Rent Leek Flats for sale ST13 Flats to Rent ST13 Leek estate agents ST13 estate agents



.png)











