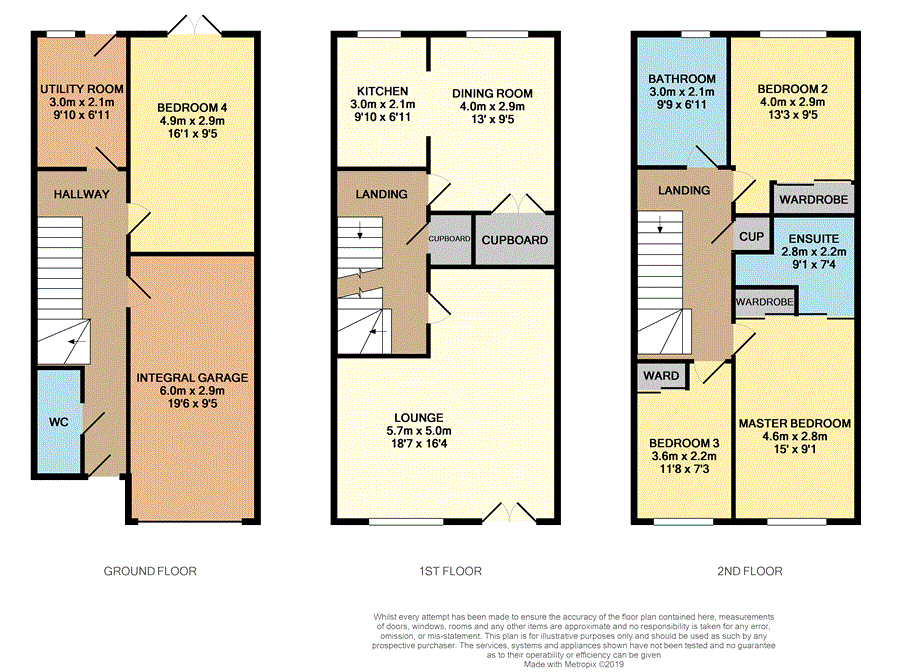4 Bedrooms Terraced house for sale in Jutland Street, Dunfermline KY11 | £ 220,000
Overview
| Price: | £ 220,000 |
|---|---|
| Contract type: | For Sale |
| Type: | Terraced house |
| County: | Fife |
| Town: | Dunfermline |
| Postcode: | KY11 |
| Address: | Jutland Street, Dunfermline KY11 |
| Bathrooms: | 1 |
| Bedrooms: | 4 |
Property Description
This ideal family home is located in this popular area with local amenities close by and excellent transport links to Edinburgh via road and Rail.
The property is a mid terraced townhouse built by Thomas Mitchell Homes and is finished to a high standard throughout with quality doors and hardwood finishes. There are modern kitchen and bathroom fittings, double glazing, gas central heating, double driveway, integrated garage and private rear garden.
The accommodation comprises: Entrance hall, W.C, utility room, Bedroom 4 / Family room, generous lounge, dining room, fitted kitchen, master bedroom with en-suite shower room, 2 further bedrooms and family bathroom.
Early viewing is highly recommended.
Entrance Hall
Entrance to the property is via a part glazed door leading directly into the hall. There is quality laminated flooring, wall mounted radiator and carpeted staircase leading to the upper levels (each landing has fitted storage cupboards). Access is given to the W.C, utility room, bedroom 4 / family room and integrated garage.
W.C.
The W.C is located on the ground floor and fitted with a white suite comprising: W.C and wash hand basin. There is laminated flooring and frosted double glazed window.
Utility Room
Located on the ground floor and fitted with base units and an inset sink and drainer. Plumbing is installed for an automatic washing machine and tumble dryer. There is vinyl floor, wall mounted radiator and door leading to the rear garden ground.
Bedroom Four
Located on the ground floor with French doors leading to the rear garden and providing natural light. The room is tastefully decorated in neutral tones and there is a fitted carpet and wall mounted radiator. There is ample space for a double bed and freestanding furniture. This room could be also be utilised as a playroom, office or second reception.
Lounge
This generously proportioned lounge has a Juliet balcony and a double glazed window to front providing ample natural light into the room. The room has been recently redecorated in neutral tones and there is a fitted carpet, wall mounted radiator and ample space for large lounge furniture.
Kitchen
The kitchen is fitted with a good supply of base and wall mounted units with contrasting worktops and splashback tiling. There is an integrated gas hob, oven, extractor hood, fridge freezer and space for a dishwasher. There is under unit lighting, laminated flooring and double glazed window to rear.
Dining Room
The large dining room has ample space for a large dining table and chairs and a double walk-in storage cupboard offers excellent storage space. There is laminated flooring, wall mounted radiator and arch leading through to the kitchen.
Master Bedroom
This spacious master bedroom is located to the front with a double glazed window providing natural light. There is a fitted double wardrobe fronted with sliding doors. Access is also given to the en-suite through the wardrobe to the right hand side. There is space in the room for a king size bed and furniture.
En-Suite
The ensuite is fitted with a modern white suite comprising: W.C, wash hand basin and shower enclosure. There is a shower fitted and splashback tiling. Vinyl flooring, wall mounted radiator and extractor fan.
Bedroom Two
The second double bedroom is located to the rear of the property with a double glazed window overlooking the rear garden. There is a fitted double wardrobe fronted with mirrored sliding doors. There is a fitted carpet, wall mounted radiator and space for double bed and freestanding furniture.
Bedroom Three
The third bedroom is located to the front of the property and is decorated in neutral tones. Fitted wardrobe fronted with mirrored sliding doors, fitted carpet, wall mounted radiator and space for single bed and furniture.
Bathroom
The family bathroom is fitted with a white three piece suite comprising: W.C, wash hand basin and bath. There is a separate shower enclosure with glazed door giving entry, shower fitted and splash back tiling. Vinyl flooring, wall mounted radiator and frosted double glazed window.
Garden
There is a driveway to the front of the property offering off-street parking and leads towards the single integrated garage. The garage has a roller door giving access and internal door leading into the hall. There is lighting in the garage and a water tap. There is an enclosed rear garden which has a paved patio area running the width of the property with an area of lawn beyond.
General Information
*** Note to Solicitors ***
All formal offers should be emailed in the first instance to . Should your client's offer be accepted, please then send the Principle offer directly to the seller's solicitor upon receipt of the Notification of Proposed Sale which will be emailed to you.
Property Location
Similar Properties
Terraced house For Sale Dunfermline Terraced house For Sale KY11 Dunfermline new homes for sale KY11 new homes for sale Flats for sale Dunfermline Flats To Rent Dunfermline Flats for sale KY11 Flats to Rent KY11 Dunfermline estate agents KY11 estate agents



.png)











