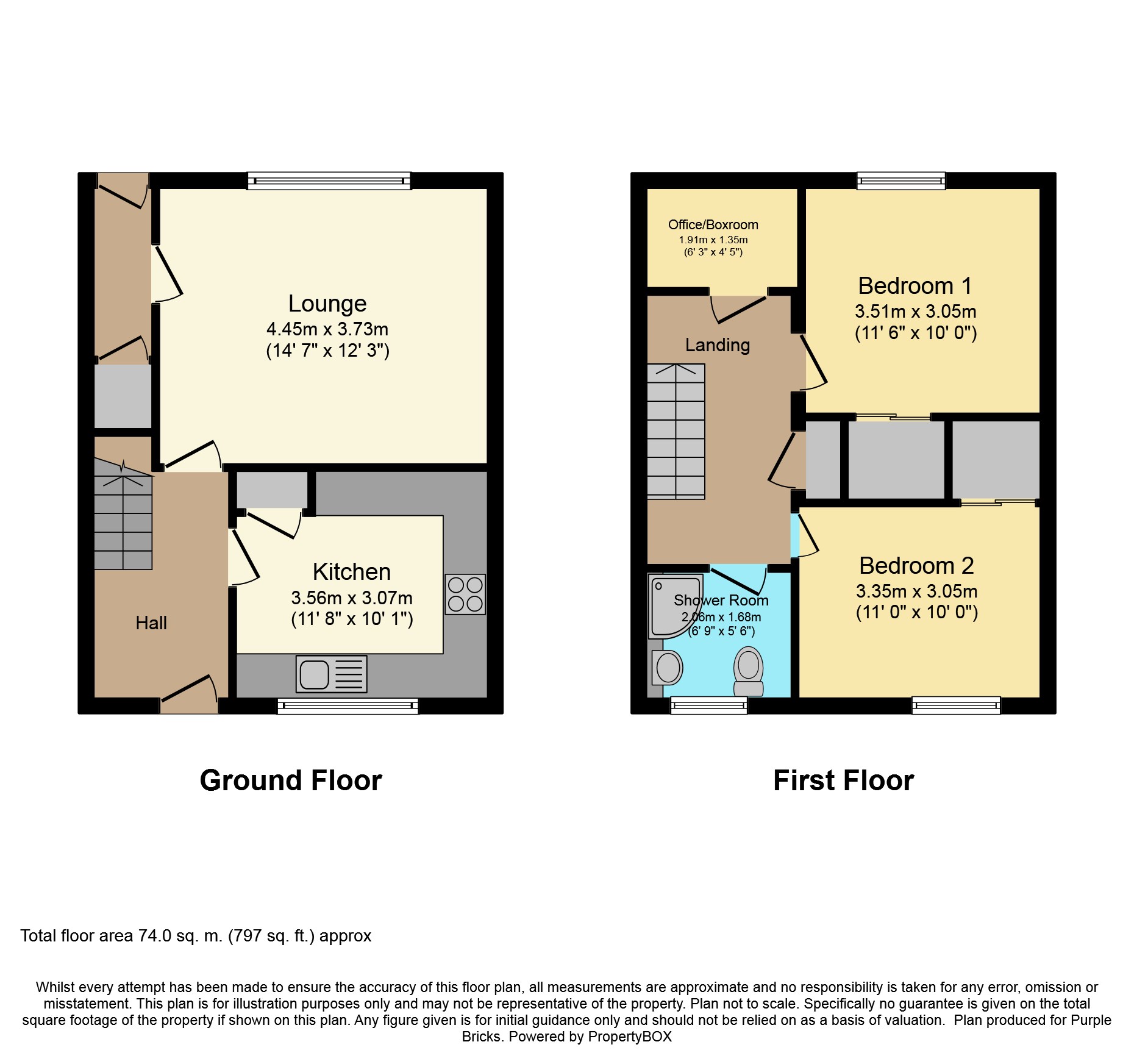2 Bedrooms Terraced house for sale in Kaimes Place, Kirknewton EH27 | £ 120,000
Overview
| Price: | £ 120,000 |
|---|---|
| Contract type: | For Sale |
| Type: | Terraced house |
| County: | West Lothian |
| Town: | Kirknewton |
| Postcode: | EH27 |
| Address: | Kaimes Place, Kirknewton EH27 |
| Bathrooms: | 1 |
| Bedrooms: | 2 |
Property Description
Open viewing sundays 2pm-4pm all other viewings by appointment only.
This is a wonderful opportunity to purchase a two double-bedroom, mid-terrace family home situated in one of Kirknewton's most sought-after developments and having excellent living space within.
The property is situated at the end of a cul-de-sac location with allocated parking to the front. There is a bright and well-kept front garden which leads up to the main door. On entering the property there is a welcoming hallway with staircase to the 1st floor landing, door to the kitchen/breakfast room plus door to the lounge. The lounge is a superb size with a door to the rear hall which has a large cupboard and the door leading out to the enclosed and beautifully kept rear garden. The kitchen is large enough for table & chairs for breakfasting. The upstairs accommodation has two superb double bedrooms, each with built-in sliding doors to the wardrobes, a family shower room and also a very useful office space. The property benefits from double glazing and gas central heating. The gardens, which are to the front and the rear, are fully enclosed. All appointments can be made via
The village of Kirknewton lies approximately ten miles from the centre of Edinburgh on the A71, and is also within easy reach of Livingston and Glasgow. Local facilities available in the village include a post office and pharmacy, a general store, a park with children's play area, pub and a primary school. The secondary school for the area is Balerno High. Livingston nearby provides more extensive facilities with supermarkets and the Livingston Designer Outlet and The Centre (Livingston), a leisure centre and swimming pool. In addition, the Gyle Shopping Centre is within close proximity. Kirknewton also has its own train station.
Lounge
This impressively sized reception lounge is found to the rear of the property and looks out over the enclosed rear garden. There are large windows and a door to the rear hallway and this room has superb floor space for freestanding lounge or dining room furnishings.
Kitchen/Breakfast
This sizeable kitchen/breakfast room has a selection of base and wall mounted units, a large area of worksurface which includes an inset sink and drainer below the front facing windows which look out over the garden space. Staying with the property are the washing machine, dishwasher and gas oven
as well as the low-level fridge freezer. There is also a further large storage cupboard.
Shower Room
This shower room has a three-piece suite consisting of a WC as well as a vanity unit with a wash hand basin built-in and a corner shower. There is an opaque glazed window to the front, a shaver point, splashback tiling and there is also wall-mounted storage.
Bedroom One
This is the first of two excellent sized double bedrooms and is found to the rear of the property over looking the garden and having partial countryside views. This room has a built-in double wardrobe with sliding doors and ample floor space for freestanding furnishings.
Bedroom Two
This second double bedroom is found to the front of the property and also overlooks the garden space. This bedroom has superb floor space for freestanding furnishings and a double sliding wardrobe.
Box Room
This extremely useful space is currently being utilised as the owner's office. In other properties within this location, it is used as a boxroom and indeed has also been incorporated into one of the bedrooms as a walk-in wardrobe.
Gardens
There are beautifully kept enclosed gardens to the front and the rear of this property. The front garden is lawned with a path up to the front door and mature shrub borders and an outside tap. The rear garden is similar but with a double deck and a timber hut.
Property Location
Similar Properties
Terraced house For Sale Kirknewton Terraced house For Sale EH27 Kirknewton new homes for sale EH27 new homes for sale Flats for sale Kirknewton Flats To Rent Kirknewton Flats for sale EH27 Flats to Rent EH27 Kirknewton estate agents EH27 estate agents



.png)

