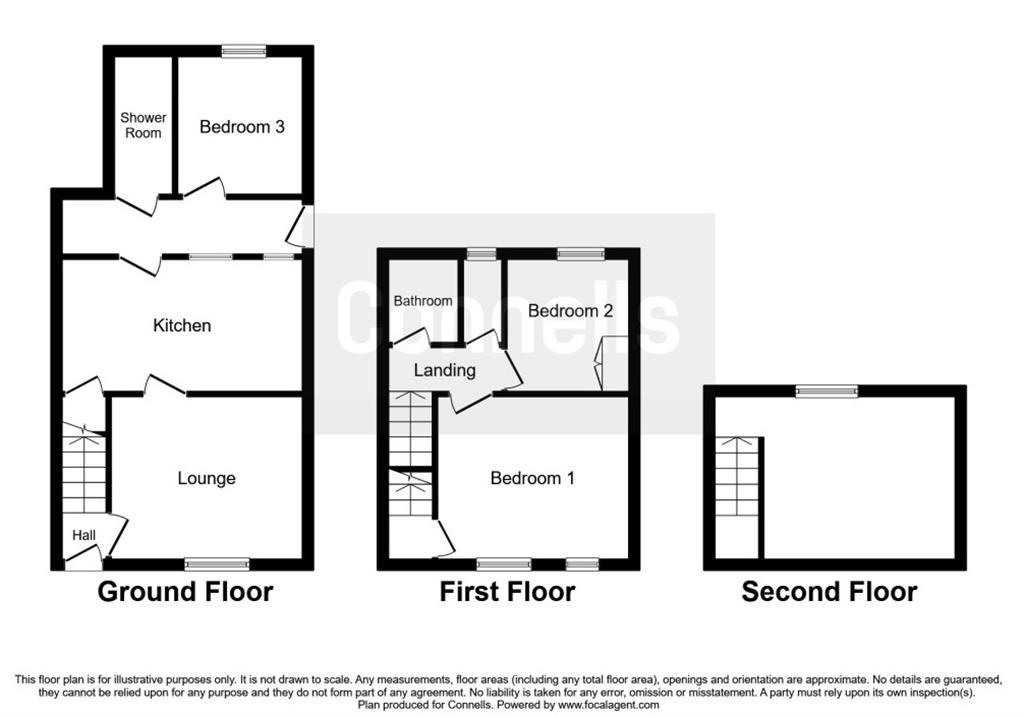3 Bedrooms Terraced house for sale in Kemberton Road, Birmingham B29 | £ 155,000
Overview
| Price: | £ 155,000 |
|---|---|
| Contract type: | For Sale |
| Type: | Terraced house |
| County: | West Midlands |
| Town: | Birmingham |
| Postcode: | B29 |
| Address: | Kemberton Road, Birmingham B29 |
| Bathrooms: | 2 |
| Bedrooms: | 3 |
Property Description
Summary
A spacious 3 bedroom family home, situated in a popular residential road in Weoley Castle. Near to a number of excellent schools and transport links. Arrange your viewing now! Description
A must view! An extended family home offering spacious accommodation throughout!
Kemberton Road is situated within a popular and quiet residential road, this family home is within walking distance to nearby shops, parks and a number of transport links.
The ground floor has been extended and briefly comprises of; a modern lounge, a spacious dining kitchen, a ground floor shower and bedroom. On the 1st floor there are two double bedrooms and access to the board loft room.
Kemberton is ideally located near a number of local schools including The University of Birmingham School and Our Lady and St Rose of Lima Catholic Primary. The property benefits from easy access to Birmingham City Centre and surrounding areas.
Approach
Set back from the roadside behind a driveway for several cars, shared gate to side offering access to rear garden, foot path approach leads to enclosed porch.
Enclosed Porch
Double glazed door and windows to front and side elevation, tiled floor, storage space, door onto entrance hallway.
Entrance Hallway
Door to front elevation, stair case rising off, ceiling light point, door onto;
Lounge 13' 4" max x 11' 11" ( 4.06m max x 3.63m )
Spacious lounge with double glazed window to front elevation, wood effect floor, panelled radiator, ceiling light point, TV point.
Dining Kitchen 16' 7" x 8' 8" ( 5.05m x 2.64m )
Offering ample space for dining table and chairs comprising of; a range of matching wall and base units, roll edge work surface, inset sink and drainer with mixer tap, integrated gas hob with electric cooker beneath and cooker hood above, plumbing for washing machine, space for fridge/ freezer, wall mounted boiler, panelled radiator, part tiled walls and tiled floor, under stair storage, ceiling light point, double glazed window and door to rear, door leading to extension and inner hallway.
Inner Hallway
Double glazed door to side elevation, ceiling light point, doors onto;
Bedroom Three 8' 9" x 8' 2" ( 2.67m x 2.49m )
Double glazed window to rear elevation, panelled radiator, wood effect floor, ceiling light point.
Ground Floor Shower Room
Frosted double glazed window to rear elevation, tiled shower cubicle, low flush W/C, wash hand basin, ceiling light point.
First Floor Landing
Ceiling light point, doors onto;
Bedroom One 15' 4" x 10' 2" ( 4.67m x 3.10m )
Master bedroom comprising of double glazed window to front elevation, wood effect floor, ceiling light point, panelled radiator, TV point, door with staircase rising off leading to boarded loft room.
Bedroom Two 10' 11" x 9' 10" ( 3.33m x 3.00m )
Second double bedroom having double glazed window to rear elevation, wood effect floor, panelled radiator, ceiling light point, ample space for storage and bedroom furniture.
Family Bathroom
Well presented bathroom having panelled bath, low flush W/C, wash hand basin, tiled walls and floor, frosted double glazed window to rear elevation, ceiling light point.
Loft Room 18' 8" max x 9' 11" max ( 5.69m max x 3.02m max )
Fixed staircase from master bedroom, double glazed skylights, panelled radiator, wood effect floor, ceiling light point.
Rear Garden
Private and well maintained rear garden, patio with mature tree and shrubbery surround, shed at rear, gate to side offering access to front elevation.
1. Money laundering regulations - Intending purchasers will be asked to produce identification documentation at a later stage and we would ask for your co-operation in order that there will be no delay in agreeing the sale.
2: These particulars do not constitute part or all of an offer or contract.
3: The measurements indicated are supplied for guidance only and as such must be considered incorrect.
4: Potential buyers are advised to recheck the measurements before committing to any expense.
5: Connells has not tested any apparatus, equipment, fixtures, fittings or services and it is the buyers interests to check the working condition of any appliances.
6: Connells has not sought to verify the legal title of the property and the buyers must obtain verification from their solicitor.
Property Location
Similar Properties
Terraced house For Sale Birmingham Terraced house For Sale B29 Birmingham new homes for sale B29 new homes for sale Flats for sale Birmingham Flats To Rent Birmingham Flats for sale B29 Flats to Rent B29 Birmingham estate agents B29 estate agents



.png)











