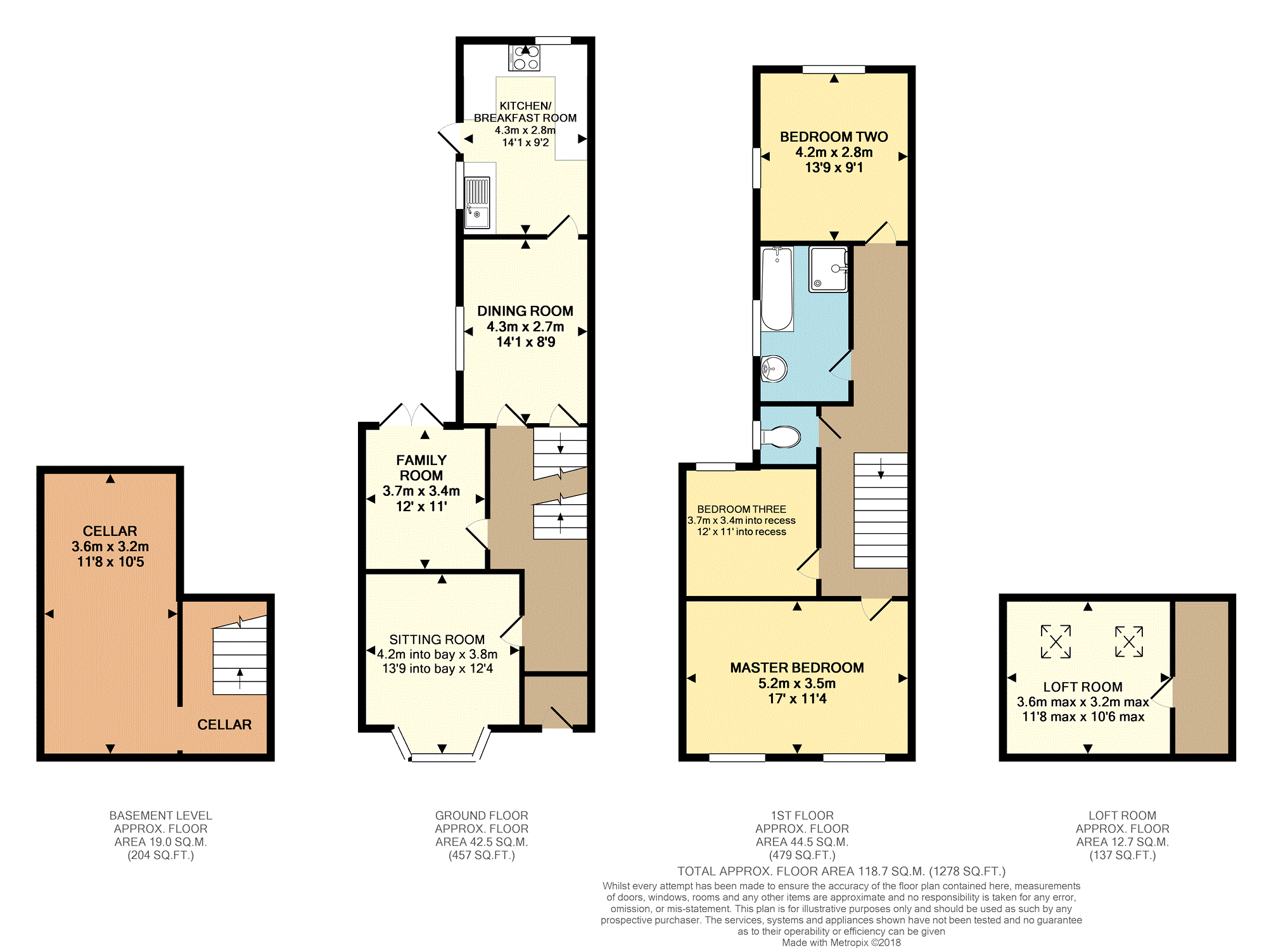3 Bedrooms Terraced house for sale in Kempston Road, Bedford MK42 | £ 350,000
Overview
| Price: | £ 350,000 |
|---|---|
| Contract type: | For Sale |
| Type: | Terraced house |
| County: | Bedfordshire |
| Town: | Bedford |
| Postcode: | MK42 |
| Address: | Kempston Road, Bedford MK42 |
| Bathrooms: | 2 |
| Bedrooms: | 3 |
Property Description
Must be seen - three ample sized reception rooms & 3 Double bedrooms + loft room - basement - A rare to the market and deceptively spacious three double bedroom terraced family home. Located close to Bedford town centre and Bedford’s South Wing Hospital and within easy reach to Kempston town centre. An early viewing is advised!
Entrance Porch
Door to the entrance hall.
Entrance Hall
Stairs rising to the first floor accommodation. Doors to the sitting room, family room and dining room.
Sitting Room
UPVC double glazed bay window to the front elevation, double panelled radiator and feature fireplace.
Family Room
Double panelled radiator, laminate flooring and double doors leading out to the patio area.
Dining Room
Double panelled radiator and laminate flooring. Double glazed window to the side elevation. Doors to the kitchen/breakfast room and stairs down to the basement.
Basement
11"4" by 5"5" leading to 11"8 by 10"5"
Wall mounted fusebox/trip switch and electric meter, wall mounted gas meter, power and lighting supplied, ample storage space, inc fitted shelving and work bench.
Kitchen/Breakfast
One bowl stainless steel sink and single drainer unit with mixer tap over set in ample rolled edge work surfaces with a range of fitted units at both eye and base level, space for large range cooker with large extractor canopy over, space and plumbing for both dishwasher and washing machine, space for tumble dryer, space for fridge and space for freezer, double panelled radiator (thermostatically controlled), UPVC double glazed window to the side and rear elevation, UPVC double glazed door to side elevation, ceramic tiling to floor.
First Floor Landing
Doors to all bedrooms and the upstairs family bathroom and separate WC room. Ladder up to the loft room.
Master Bedroom
Two UPVC double glazed windows to the front elevation, double panelled radiator, wood laminate flooring and feature fireplace.
Bedroom Two
Two UPVC double glazed windows to the rear and side elevation, double panelled radiator and wood laminate flooring.
Bedroom Three
UPVC double glazed window to the rear elevation, double panelled radiator, wood laminate flooring and feature fireplace.
Family Bathroom
A three piece suite comprising of a panelled bath, separate shower cubicle with fitted attachment and hand wash basin. UPVC double glazed frosted window to side elevation.
Upstairs W.C.
Low level WC, single panelled radiator, UPVC double glazed frosted window to side elevation.
Loft Room
Accessed via a wooden pull down ladder, power and lighting supplied, two Velux skylight windows to rear elevation and storage in eaves.
Currently used as forth bedroom
Front Garden
Laid mainly to artificial lawn with flower and shrub tubs, gravel pathway leading to front entrance, enclosed by brick wall.
Rear Garden
Courtyard style area to side which is laid over to hardstanding with light point and flower border. Remainder low maintenance artificial lawn, and decking with flower and shrub border, outside security light point, enclosed by brick built wall and trellis with wrought iron gate to rear.
Access to rear entrance via locked communal gate
Property Location
Similar Properties
Terraced house For Sale Bedford Terraced house For Sale MK42 Bedford new homes for sale MK42 new homes for sale Flats for sale Bedford Flats To Rent Bedford Flats for sale MK42 Flats to Rent MK42 Bedford estate agents MK42 estate agents



.png)











