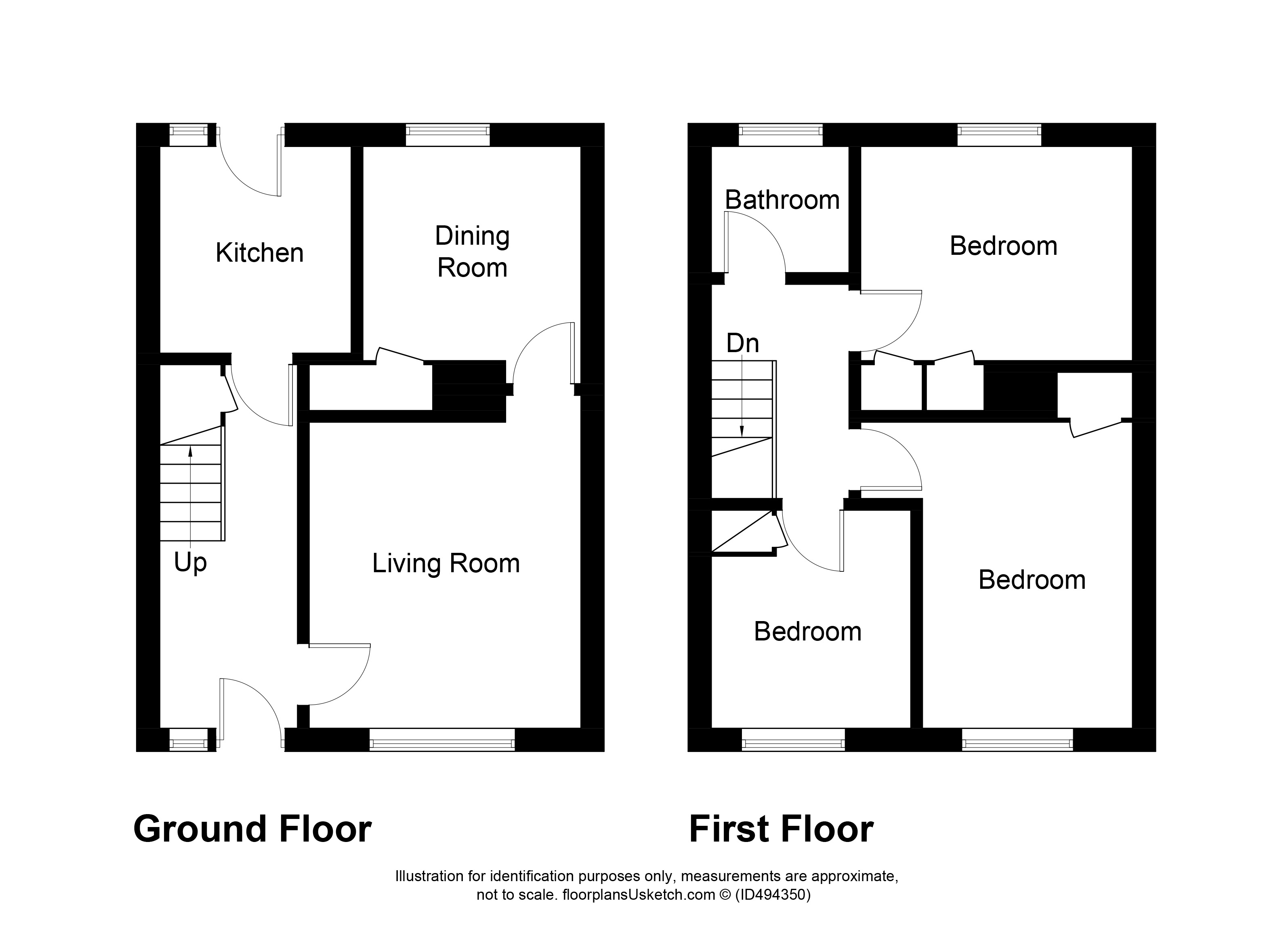4 Bedrooms Terraced house for sale in Kenilworth Drive, Glenrothes KY6 | £ 100,000
Overview
| Price: | £ 100,000 |
|---|---|
| Contract type: | For Sale |
| Type: | Terraced house |
| County: | Fife |
| Town: | Glenrothes |
| Postcode: | KY6 |
| Address: | Kenilworth Drive, Glenrothes KY6 |
| Bathrooms: | 1 |
| Bedrooms: | 4 |
Property Description
The subject of sale comprises a most appealing mid-terraced villa, pleasantly located within the popular Fife town of Glenrothes. Enjoying a bright aspect, this comfortable family home offers generously proportioned accommodation set within enclosed private gardens. Well presented, the charming interior also benefits from gas central heating complemented by the installation of double glazed windows. The property also has excellent storage facilities including a useful attic. Residents parking and on street parking is available nearby. All fitted floor coverings, blinds and light fittings are included in the sale.
Kenilworth Drive is well situated for local convenience shopping while within short driving distance/bus journey of the town centre, providing a comprehensive range of retail stores, banking and post office services. Schools catering for all age groups are easily accessible and excellent recreational facilities in the vicinity include golf courses, sports centre, cinema, parks and lovely walks/cycling through adjacent woodland. For the commuter, there is easy access via the A92 to Dunfermline, Edinburgh, Perth and Dundee with bus and rail links also available, local train stations in neighbouring Thornton or Markinch.
Entrance Hall
Well lit by means of a part glazed entrance door/side panels. Radiator. Access to lower accommodation, carpeted staircase to upper landing. Storage cupboard.
Lounge (12 x 10'11)
A bright and spacious public room with front facing picture window affording excellent light. Coving. The room offers excellent layout ideal for today’s growing family to relax and enjoy. Radiator. Carpeting flooring. Blinds.
Bedroom (9 x 10)
Bedroom three is off lounge providing good size and layout. Storage cupboard. Radiator. Set to the rear of the property.
Kitchen (10 x 7'11)
A well fitted kitchen with rear facing window and door to the enclosed garden. Range of wall/floor units and work surfaces. Stainless steel sink with drainer and mixer tap. Built in hob, oven and extractor. Plumbed for automatic washing machine. Part wall tilled. Breakfast bar and stools offers additional feature. Radiator.
Landing
With fitted carpet. Access via ceiling hatch to useful attic storage.
Bedroom (12 x 9)
A generous double bedroom with front facing window. Storage cupboards, ample space for bedroom furniture. Radiator. Fitted carpet.
Bedroom (11 x 9)
A second, well-proportioned double bedroom with rear facing window. Built in wardrobes. Radiator.
Bedroom (9 x 8)
Well-proportioned double bedroom with ample space for bedroom furniture.
Bathroom
With rear facing window. Suite comprising modern white bath with main shower, wash hand basin, vanity units and wc. Part wall tiled. Chrome radiator. Floor tiles.
Garden
The property is set within mature enclosed gardens thoughtfully laid out for ease of maintenance with lawn, borders and pathing to outbuilding storage.
Parking
Residents parking to the rear.
Extras
Floor coverings, blinds, hob, oven and extractor.
Property Location
Similar Properties
Terraced house For Sale Glenrothes Terraced house For Sale KY6 Glenrothes new homes for sale KY6 new homes for sale Flats for sale Glenrothes Flats To Rent Glenrothes Flats for sale KY6 Flats to Rent KY6 Glenrothes estate agents KY6 estate agents



.png)











