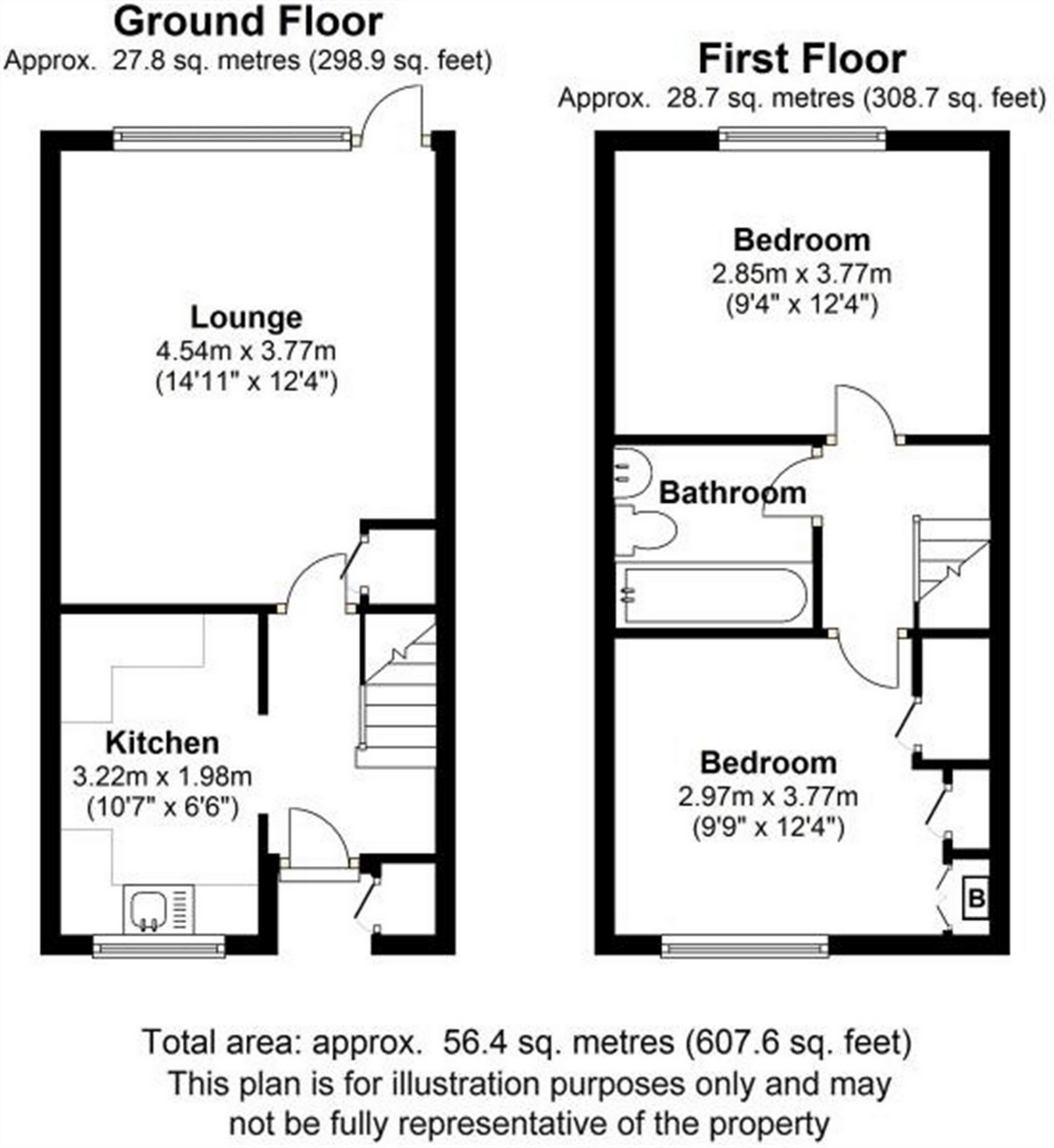2 Bedrooms Terraced house for sale in Kennedy Gardens, Sevenoaks, Kent TN13 | £ 349,950
Overview
| Price: | £ 349,950 |
|---|---|
| Contract type: | For Sale |
| Type: | Terraced house |
| County: | Kent |
| Town: | Sevenoaks |
| Postcode: | TN13 |
| Address: | Kennedy Gardens, Sevenoaks, Kent TN13 |
| Bathrooms: | 0 |
| Bedrooms: | 2 |
Property Description
A 2 bed terraced house occupying an elevated position with delightful far reaching views across to The North Downs. The property enjoys a south facing rear garden and is well located in a cul de sac with no through traffic in a central position within walking distance of Sevenoaks town and main line railway station.
Ground Floor
Entrance Porch
With lighting and a built in storage/dustbin cupboard.
Entrance Hall
8' x 6' 2" including the stairs (2.44m x 1.88m) stairs to the first floor, coved cornice, LED down lighting, laminate flooring, radiator with display shelf over, door leads into the lounge/dining room, opening leads through to the kitchen.
Lounge/Dining Room
14' 11" x 12' 4" narrowing to 9' 1" (4.55m x 3.76m) approached through a multi paned door with bevel glazing from the hall, sealed unit double glazed door with sealed unit double glazed side windows to the garden, under stairs storage cupboard, thermostat control for central heating, double radiator, carpet, coved cornice, halogen down lighting.
Kitchen
10' 7" x 6' 6" (3.23m x 1.98m) range of ground and wall cupboards, sealed unit double glazed window to the front, worktops with upstands incorporating a Franke single bowl single drainer stainless steel sink unit with mixer tap, cupboard under, space and plumbing for a washing machine, ceramic splash back tiling, oven with 4 ring gas hob with stainless steel back plate, stainless steel and glass extractor canopy hood over, set of drawers, space for a fridge/freezer, laminate flooring, halogen lighting.
First Floor
Landing
6' 5" x 5' 10" (1.96m x 1.78m) hatch to the loft, carpet.
Bedroom 1
12' 4" including wardrobes x 9' 4" (3.76m x 2.84m) sealed unit double glazed window overlooking the rear with a pleasing outlook, coved cornice, carpet, radiator, halogen down lighting, built in wardrobe cupboards.
Bedroom 2
12' 4" into cupboard narrowing to 9' 5" x 9' 9" (3.76m x 2.97m) built in double cupboard one half of which houses the Worcester gas fired boiler serving the central heating and hot water, further storage cupboard, radiator, carpet, coved cornice, halogen down lighting, sealed unit double glazed window overlooking the front enjoying a superb far reaching view across to the North Downs.
Bathroom
6' 6" x 6' (1.98m x 1.83m) panelled bath with mixer tap, Aqualisa wall shower, glazed shower screen, low level wc with concealed cistern, wash hand basin with mixer tap, useful display recess with mirrored back, halogen down lighting, fully tiled walls, tiled floor, tubular heated towel rail, extractor.
Outside
Front Garden
The front garden comprises lawn, there are flower beds and borders with varied planting.
Rear Garden
There is a south facing rear garden of reasonable size comprising a patio leading to an area of lawn, various shrubs and bushes, rear gate providing foot access to the front of the house.
Agents Note
It should be noted that the internal photography used are former pictures from when the present vendor purchased the property. The property is presently rented.
Property Location
Similar Properties
Terraced house For Sale Sevenoaks Terraced house For Sale TN13 Sevenoaks new homes for sale TN13 new homes for sale Flats for sale Sevenoaks Flats To Rent Sevenoaks Flats for sale TN13 Flats to Rent TN13 Sevenoaks estate agents TN13 estate agents



.png)









