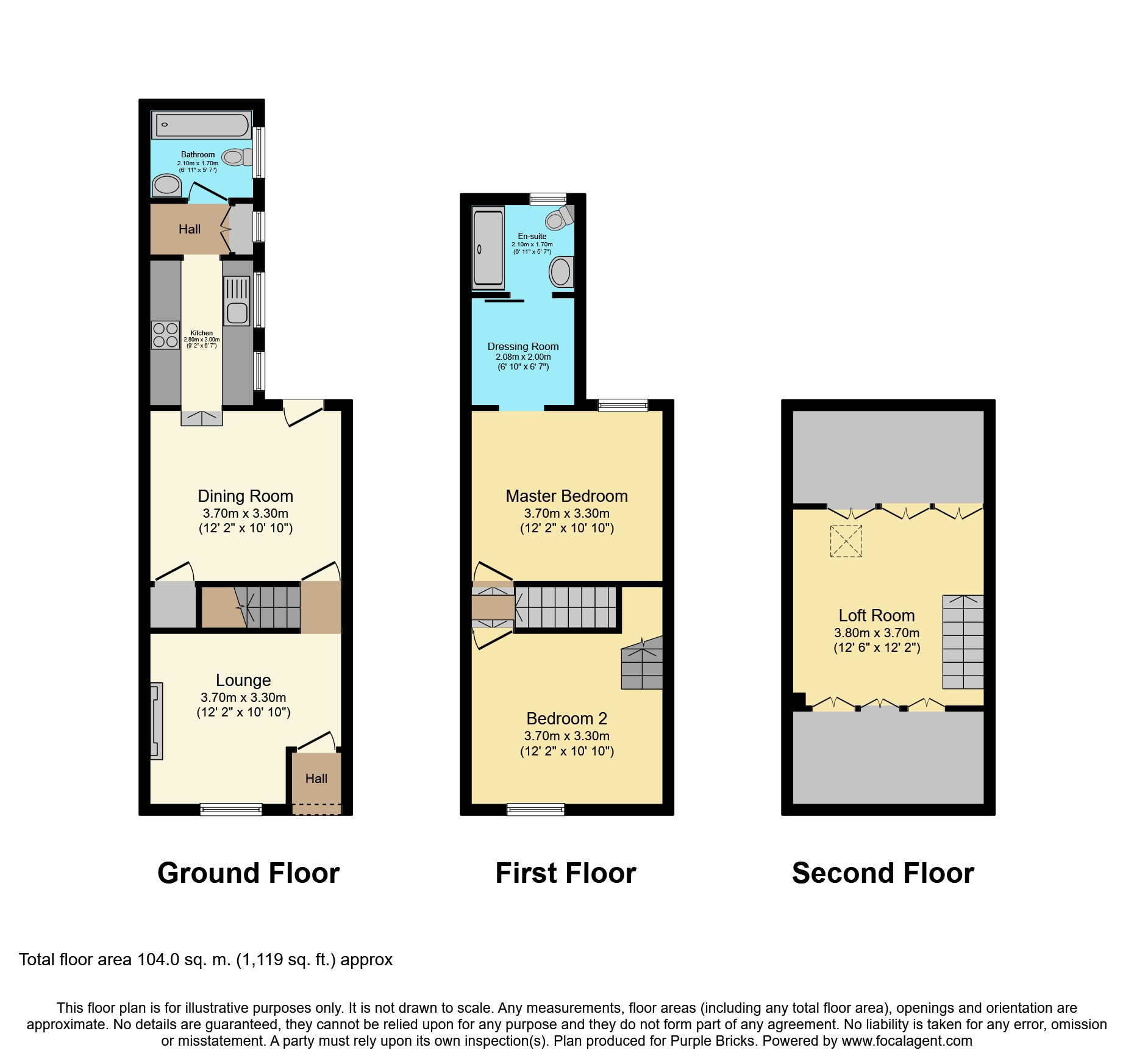2 Bedrooms Terraced house for sale in Kennet Side, Reading RG1 | £ 325,000
Overview
| Price: | £ 325,000 |
|---|---|
| Contract type: | For Sale |
| Type: | Terraced house |
| County: | Berkshire |
| Town: | Reading |
| Postcode: | RG1 |
| Address: | Kennet Side, Reading RG1 |
| Bathrooms: | 1 |
| Bedrooms: | 2 |
Property Description
Riverside property! This charming cottage enjoys a wonderful position next to the River Kennet, the perfect spot to relax and watch river life gliding by! Retaining much character and having been substantially improved and modernised by the current owners this is a dream home you can just drop your bags and move straight into. In addition there's a functional loft room that could be made into an official extra bedroom with some alterations (STC). These houses are rarely available so don't miss out!
Local Area
Set on the River Kennet with the popular Jolly Anglers pub c. 100m away this is a lovely location. Within walking distance to Thames Valley Business Park along the Kennet and Thames approx. 1 mile. The Thames itself is less than 1/4 mile walk. The River has plenty of life to it and is a haven for wildlife much in evidence. The first mile of the river, from Kennet Mouth to the High Bridge in Reading, has been navigable since at least the 13th century, providing wharfage for both the townspeople and Reading Abbey. Originally this short stretch of navigable river was under the control of the Abbey; today, including Blake's Lock, it is administered by the Environment Agency as if it were part of the River Thames.
Reception Room One
12'2" x 10'10"
Offering a lovely River view from a double glazed window with contemporary split level shutters, gas fireplace and surround, 'school' style feature radiator, solid oak floor, bespoke window seat/storage, coving and ceiling light.
Reception Room Two
12'2" x 10'9"
A lovely bright room with double glazed door opening onto the cottage garden, 'school' style radiator, opening to kitchen, door to under stairs storage cupboard and ceiling light.
Kitchen
9'2" x 6'7" (excluding additional space)
A modern kitchen space but in keeping with the character of this property comprising a range of floor and wall mounted 'shaker' style kitchen units with wood work surfaces incorporating one and a half bowl stainless steel sink and drainer with mixer tap, dishwasher, freezer, oven and has hob with extractor over. The slate tiled floor benefits from underfloor heating with a tiled backsplash, ceiling lighting and two double glazed window to the side making this a lovely bright room. In addition there is further space en route to the first of the bathrooms with space for an upright fridge/freezer and additional storage.
Family Bathroom
7'0" x 5'10"
The first bathroom is downstairs comprising a panel enclosed modern bath with side taps and shower over and screen, low flush WC, pedestal wash hand basin, heated towel rail, fully tiled walls and floor, four flush mounted ceiling spotlights and opaque double glazed window.
Master Bedroom
12'2" x 10'9"
Essentially a sleeping area with double glazed window overlooking the garden, fitted carpet, radiator, ceiling light and opening to the dressing area.
Master Dressing Room
6'10" x 5'8"
A great walk in dressing space well fitted with shelving and hanging rails, wall mounted gas boiler, ceiling light and opening to en-suite.
Master En-Suite
6'10" x 5'3"
Completing the master suite this modern en-suite comprises a large walk in shower and glass screen, vanity wash hand basin and storage, feature corner low flush WC, fully tiled walls, fully tiled floor again with underfloor heating, four flush mounted ceiling spotlights, extractor fan, heated towel rail and opaque double glazed window to garden.
Bedroom Two
12'3" x 10'11"
A large bedroom with double glazed window enjoying River view, fitted carpet, 'school' style radiator, cornicing and ceiling light, with boat style stairs to loft room.
Loft Room
12'3" x 12'2" (excluding eaves storage to both sides)
This room is very functional and used daily and could be converted to a permanent extra bedroom (STC). Accessed currently via boat style stairs from bedroom two with skylight window, fitted carpet, extensive eaves storage to both sides and four flush mounted ceiling spotlights.
Garden
A charming cottage garden arranged over two levels. The lower level is laid to a mixture of hard standing and brick with stairs leading up to the upper level mainly laid to lawn with planting and shrubs. In addition there is raised wooden deck sun terrace and the garden is set to brick and fence borders.
Property Location
Similar Properties
Terraced house For Sale Reading Terraced house For Sale RG1 Reading new homes for sale RG1 new homes for sale Flats for sale Reading Flats To Rent Reading Flats for sale RG1 Flats to Rent RG1 Reading estate agents RG1 estate agents



.png)











