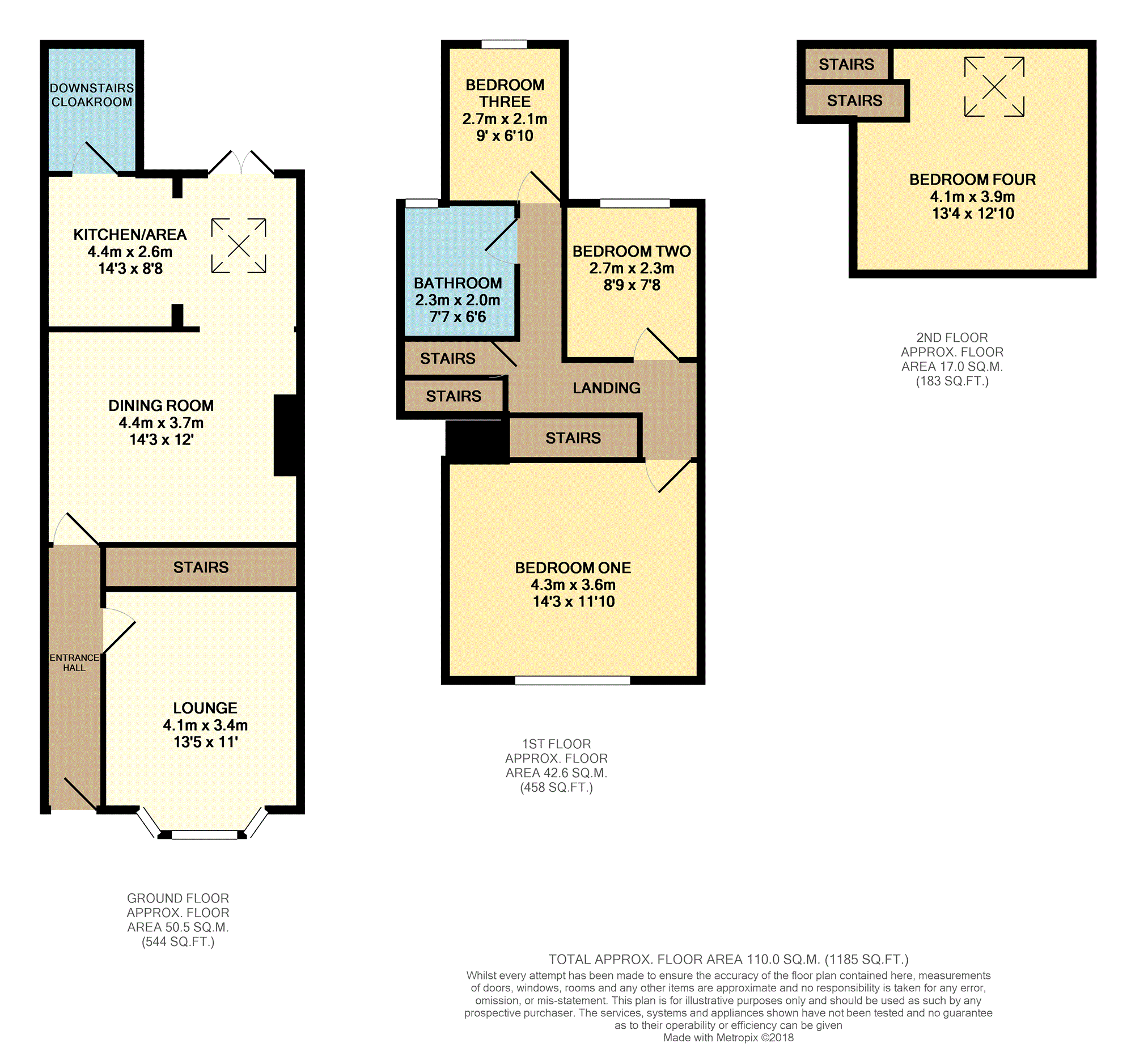4 Bedrooms Terraced house for sale in Kent Street, Chesterfield S41 | £ 195,000
Overview
| Price: | £ 195,000 |
|---|---|
| Contract type: | For Sale |
| Type: | Terraced house |
| County: | Derbyshire |
| Town: | Chesterfield |
| Postcode: | S41 |
| Address: | Kent Street, Chesterfield S41 |
| Bathrooms: | 1 |
| Bedrooms: | 4 |
Property Description
The Property, " Recently Refurbished to the highest possible standards." This Excellent Four Bedroom end terraced house, with accommodation over three floors and has to be seen to believe, having had a full scheme of works including new Roof, Windows and Doors, Kitchen, Bathrooms, Central Heating and much much more, an early viewing is essential, The accommodation includes, Entrance hall, Lounge with large front facing Bay window, Dining room, Kitchen area, Downstairs cloakroom, To the first floor Three Bedrooms and Bathroom, To the second floor a further Bedroom, to the outside a recently re-worked modern Garden.
Entrance Hall
Entrance Hall, With door from front, Access to Ground floor accommodation and stairs to the first floor.
Lounge
Lounge 11' x 13'5, A lovely front facing Living room with large Bay window, modern electric fire with surround and radiator.
Dining Room
Dining Room 14'3 x 12', With access through to the kitchen area, feature Fire place and radiator.
Kitchen
Kitchen 13'10 x 8'8, Outstanding area that features a new fitted kitchen in high gloss cream, wall and base units with granite work surfaces inset sink and drainer, Dish washer, Electric hob with extractor above, Electric oven, Tiled splash backs, radiator and access to the Cloakroom, also Velux style window and french doors to garden.
Downstairs Cloakroom
Downstairs Cloakroom 5'5 x 7'3, with Vanity unit with inset hand basin and WC, tiled splash backs and two windows, also cupboard housing the new central heating boiler.
First Floor
First floor
Bedroom One
Bedroom One 14'3 x 11'10, Front facing Bedroom with window and radiator.
Bedroom Two
Bedroom Two 7'8 x 8'9, Rear facing Bedroom with window and radiator.
Bedroom Three
Bedroom Three 6'10 x 9', Rear facing Bedroom with window and radiator.
Bathroom
Bathroom 6'6 x 7'7, Brand new Bathroom featuring, vanity unit with inset hand basin and wc, P Bath with shower over, Tiled splash backs and radiator and window to rear.
Second Floor
With stairs from first floor landing
Bedroom Four
Bedroom Four 13’4 x 12’10, A double Bedroom with radiator and velux style window.
Outside
Outside, Patio Garden to front and to the Rear a modern Garden with patio and lawn, also a slate bed garden.
Property Location
Similar Properties
Terraced house For Sale Chesterfield Terraced house For Sale S41 Chesterfield new homes for sale S41 new homes for sale Flats for sale Chesterfield Flats To Rent Chesterfield Flats for sale S41 Flats to Rent S41 Chesterfield estate agents S41 estate agents



.png)











