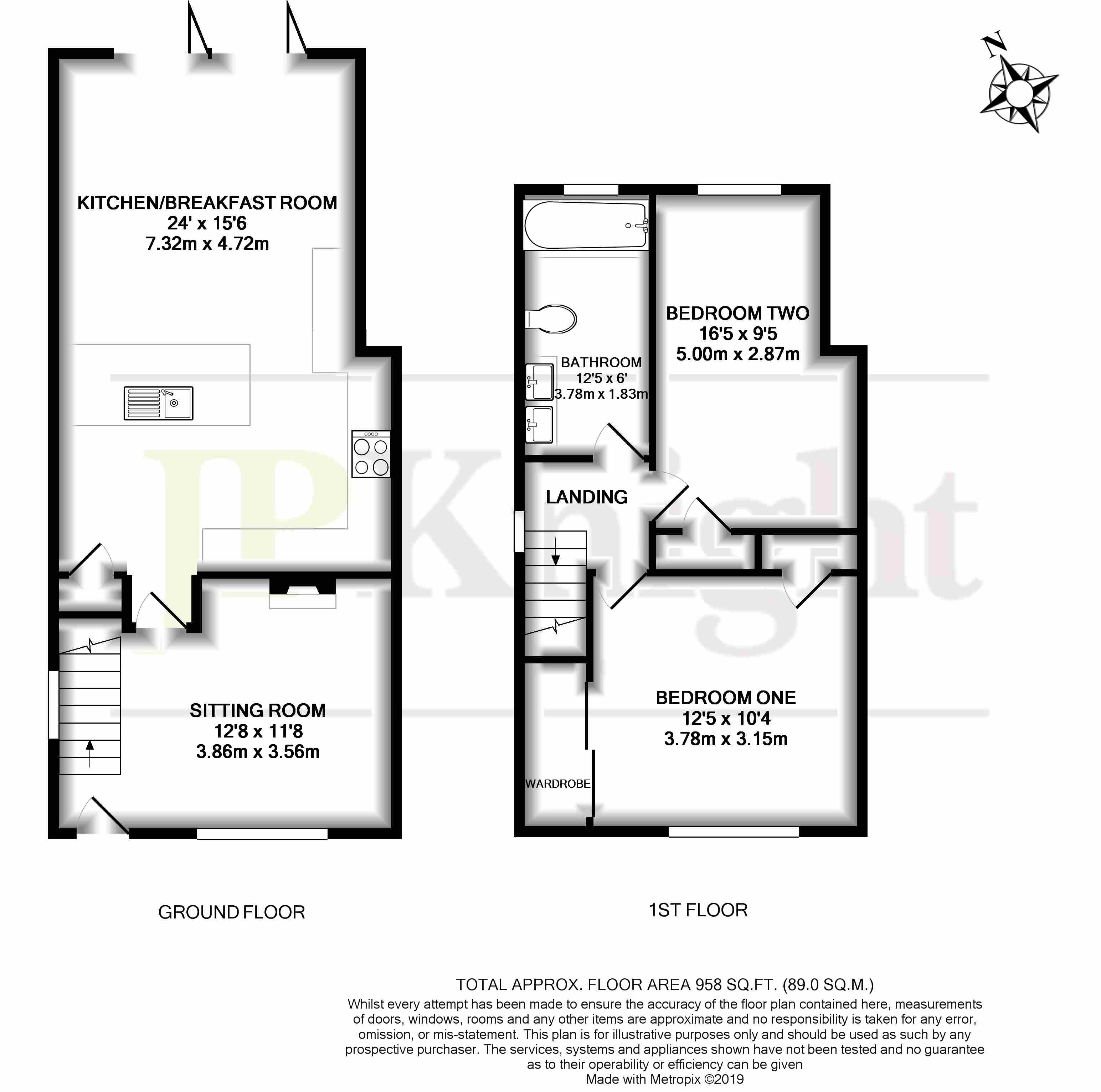2 Bedrooms Terraced house for sale in Kentwood Close, Cholsey, Wallingford OX10 | £ 325,000
Overview
| Price: | £ 325,000 |
|---|---|
| Contract type: | For Sale |
| Type: | Terraced house |
| County: | Oxfordshire |
| Town: | Wallingford |
| Postcode: | OX10 |
| Address: | Kentwood Close, Cholsey, Wallingford OX10 |
| Bathrooms: | 1 |
| Bedrooms: | 2 |
Property Description
No onward chain A superbly appointed home with stunning 24’ kitchen/breakfast room, sitting room with log stove, 2 double bedrooms and a luxury bathroom: Set in a small cul-de-sac in this popular village it is close to the train station and shops. There is driving parking for 2 cars at the front and an enclosed 31’ garden with timber studio to the rear.
A superbly appointed home with stunning 24’ kitchen/breakfast room, sitting room with log stove, 2 double bedrooms and a luxury bathroom: Set in a small cul-de-sac in this popular village it is close to the train station and shops. There is driving parking for 2 cars at the front and an enclosed 31’ garden with timber studio to the rear.
- No onward chain
- Fabulous 24' kitchen/breakfast room
- Enclosed 31' garden, timber studio/store
- Sitting room with fireplace and log stove
- 2 good sized double bedrooms
- Luxury 12'5 bathroom
- Driveway parking for 2 cars
Accommodation
Front Door to;
The property is double glazed and has electric storage heaters and a log burning stove.
Sitting Room: 12’8 x 11’8 The room features a fireplace with white surround, tiled hearth and log stove: Window to the front, wood floor, and features a suspended ceiling with pelmet and down lights. Stairs to landing with cupboard under.
Kitchen/Breakfast Room: 24’ x 15’6 max. Comprehensively equipped with an attractive range of storage units, worktops, induction hob, extractor hood, double electric oven, dishwasher, fridge/freezer, washing machine, tumble drier & wine fridge. Down lighters, larder cupboard.
Stairs to Landing: Loft access.
Bedroom 1: 12’5 (exc wardrobe) x 10’4 Front aspect, wide wardrobe with sliding doors, shelved cupboard.
Bedroom 2: 16’5 x 9’5 Window to rear with fitted seat and storage below: Electric storage heater, down lighters, cupboard.
Bathroom: 12’5 x 6’ Beautifully fitted with a white suite including a tile enclosed bath and twin hand washbasins, tiling, chrome radiator, down lighters, window.
Outside
To the front there is a ‘cobble’ effect drive with space for 2 cars.
Rear Garden: An attractive feature it extends 31’ in length and has a timber deck and path to the rear with an area of artificial lawn and a raised side border. Enclosed by timber fencing there is gated rear access.
Studio/Store: 15’4 x 9’7 Twin glazed doors open to the front, power.
Property Location
Similar Properties
Terraced house For Sale Wallingford Terraced house For Sale OX10 Wallingford new homes for sale OX10 new homes for sale Flats for sale Wallingford Flats To Rent Wallingford Flats for sale OX10 Flats to Rent OX10 Wallingford estate agents OX10 estate agents



.png)









