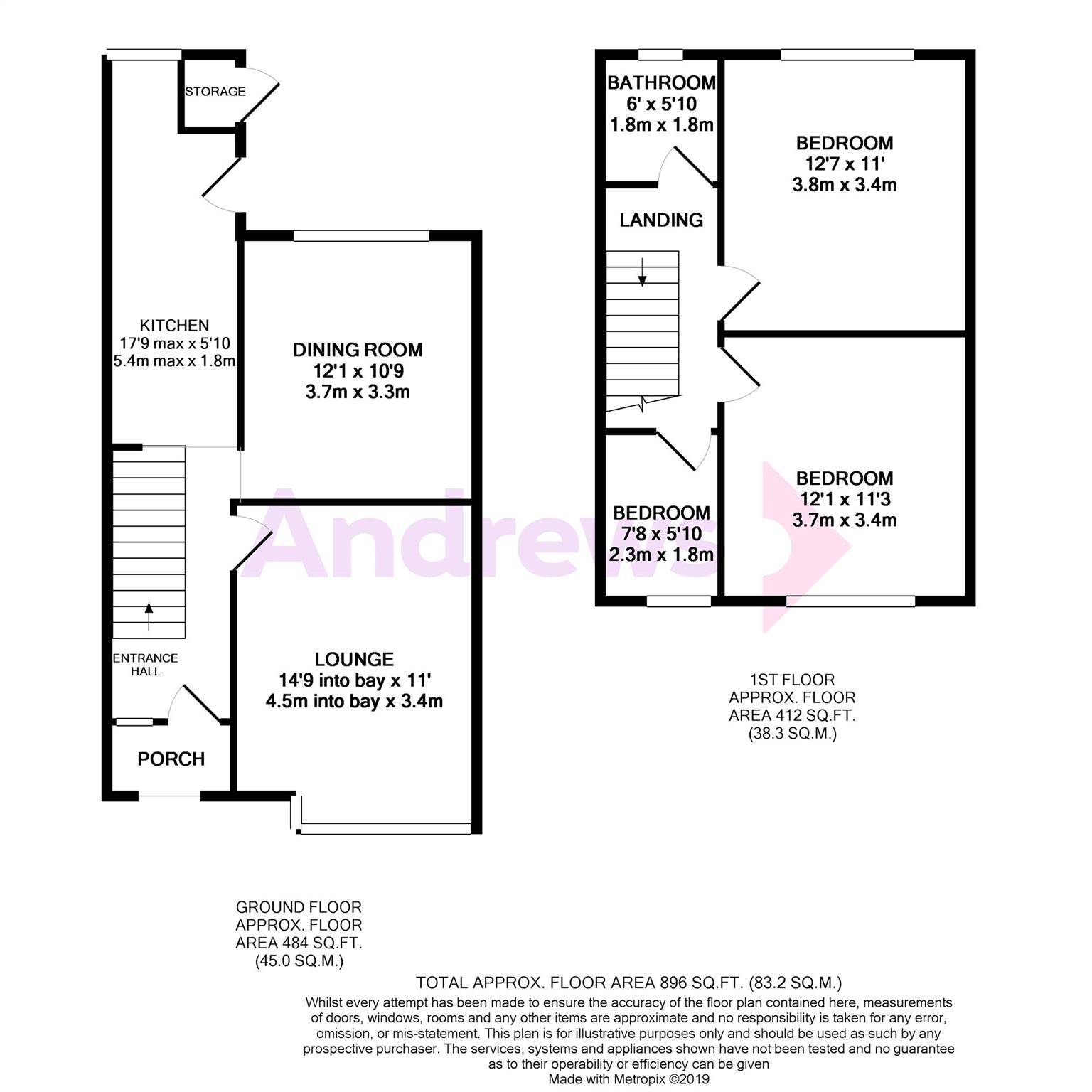3 Bedrooms Terraced house for sale in Keys Avenue, Horfield, Bristol BS7 | £ 325,000
Overview
| Price: | £ 325,000 |
|---|---|
| Contract type: | For Sale |
| Type: | Terraced house |
| County: | Bristol |
| Town: | Bristol |
| Postcode: | BS7 |
| Address: | Keys Avenue, Horfield, Bristol BS7 |
| Bathrooms: | 1 |
| Bedrooms: | 3 |
Property Description
This well presented mid-terrace 1930’s house has strong kerb appeal and a lot to offer. A well maintained well stocked front garden provides access to a covered porch area which includes original stained glass details. Upon entry through the front door a light hallway leads through to the kitchen at the rear, giving an open plan feeling. To the front of the property is a well-proportioned bay-fronted living room and behind this a separate dining room. Upstairs there are three bedrooms, two of which are doubles, and a family bathroom.
To the rear of the property is an impressive 49’5 ft rear garden which has been landscaped to provide a very functional and easily maintained space. Mainly laid to deck the garden includes some well-established trees and ample storage. A hard standing at the end provides parking for one car and is accessed via gates which lead to a secured rear lane.
A fantastic property with the added benefit of no onward chain.
Porch
Recessed porch housing meter cupboards and stained glass doors leading to entrance hall.
Entrance Hall
Staircase leading up; radiator; power points; opening through to kitchen.
Lounge (4.50m x 3.35m)
UPVC double glazed half bay window; feature fireplace with wooden mantle; gas supply if required; picture rail; wooden floor; power points.
Dining Room (3.68m x 3.28m)
UPVC double glazed window overlooking garden; feature fireplace; picture rails; gas supply if required; serving hatch; power points.
Kitchen (5.41m x 1.78m)
UPVC double glazed window and door leading to rear garden; part tiling to walls; roll edge laminate worktop; number of base units, cupboards and draws; number of wall units; space and plumbed for washing machine and dish wahser; space for range style cooker; space for fridge / freezer.
Landing
Doors to all rooms upstairs; loft hatch.
Bedroom 1 (3.68m x 3.43m)
UPVC double glazed window; feature fireplace; picture rail; radiator; power points.
Bedroom 2 (3.84m x 3.35m)
Rear aspect uPVC double glazed window; picture rail; radiator; power points.
Bedroom 3 (2.34m x 1.78m)
UPVC double glazed window; picture rail; power points.
Bathroom (1.83m x 1.78m)
UPVC double glazed window; panel bath; pedestal wash hand basin; llwc; radiator.
To The Rear (15.06m x 5.69m)
Enclosed by fences to the sides and rear; a hard standing at the end provides parking for one car and is accessed via gates which lead to a secured rear lane. Garden mainly laid to deck; number of storage sheds; mains security lighting; number of shrubs; mature trees and plants.
To The Front
Enclosed front garden with walls and fence to side and front; mainly laid to stones; mains security lighting; boarders housing a number of shrubs, trees and plants.
Property Location
Similar Properties
Terraced house For Sale Bristol Terraced house For Sale BS7 Bristol new homes for sale BS7 new homes for sale Flats for sale Bristol Flats To Rent Bristol Flats for sale BS7 Flats to Rent BS7 Bristol estate agents BS7 estate agents



.png)











