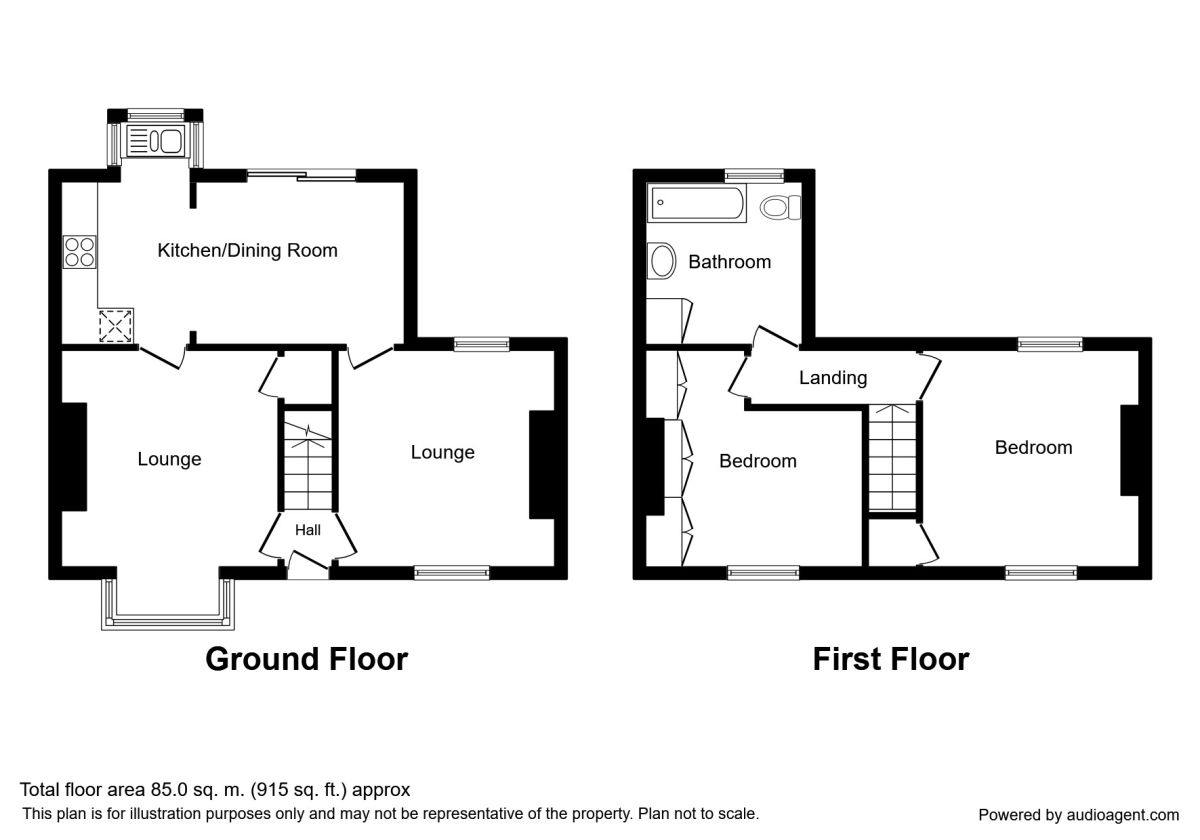2 Bedrooms Terraced house for sale in Keyworth Road, Sheffield S6 | £ 150,000
Overview
| Price: | £ 150,000 |
|---|---|
| Contract type: | For Sale |
| Type: | Terraced house |
| County: | South Yorkshire |
| Town: | Sheffield |
| Postcode: | S6 |
| Address: | Keyworth Road, Sheffield S6 |
| Bathrooms: | 1 |
| Bedrooms: | 2 |
Property Description
Guide Price £150,000 to £160,000.
Offered for sale with no chain, this deceptively spacious two bedroom semi-detached home with driveway and a carport.
Boasting two receptions rooms, generous dining kitchen and two double bedrooms.
Located conveniently for tram and bus links, parks, many amenities, leisure facilities, coffee shops and restaurants.
The property requires refurbishment and would be an ideal professional or first time buyers or investors alike.
Book your viewing slot! Awaiting EPC.
Entrance Lobby
Having stairs rising to the first floor.
Lounge (3.56m x 4.42m)
Front facing sizable family room with radiator.
Sitting Room (3.56m x 3.58m)
This cosy family room gives access to the cellar head and is front facing. Having a radiator, ceiling rose, TV and telephone points, parquet flooring and having a gas fire place with stone style surround.
Kitchen (2.62m x 3.76m)
Fitted with wall and base units, single sink with mixer tap and fitted with a cooker, gas hob and fridge freezer and having space for a washing machine. Open plan to:
Dining Area (2.44m x 5.72m)
With rear facing patio doors leading out to the garden and having tiling to the floor and a radiator.
Cellar (1.63m x 3.51m)
Ideal storage space with power and light.
Cellar 2 (1.63m x 3.48m)
Ideal storage space with power and light.
First Floor Landing
Having a radiator and giving access to all the first floor rooms.
Master Bedroom (3.56m x 3.58m)
Generous main bedroom with front and rear facing window flooding this room with light. Having a radiator and a built in closet housing the wall mounted combi boiler.
Bedroom 2 (2.64m x 3.66m)
This second double bedroom is front facing and has fitted wardrobes to one wall.
Bathroom
Fitted with a P shape bath with shower over, low flush w.C and a pedestal sink. With an airing cupboard for storage, ladder style radiator and having tiling to the walls and floor. Rear facing opaque window.
Driveway And Car Port
To the side of the house is a driveway under a carport.
Rear Garden
To the rear is an enclose pleasant court yard style garden.
Important note to purchasers:
We endeavour to make our sales particulars accurate and reliable, however, they do not constitute or form part of an offer or any contract and none is to be relied upon as statements of representation or fact. Any services, systems and appliances listed in this specification have not been tested by us and no guarantee as to their operating ability or efficiency is given. All measurements have been taken as a guide to prospective buyers only, and are not precise. Please be advised that some of the particulars may be awaiting vendor approval. If you require clarification or further information on any points, please contact us, especially if you are traveling some distance to view. Fixtures and fittings other than those mentioned are to be agreed with the seller.
/8
Property Location
Similar Properties
Terraced house For Sale Sheffield Terraced house For Sale S6 Sheffield new homes for sale S6 new homes for sale Flats for sale Sheffield Flats To Rent Sheffield Flats for sale S6 Flats to Rent S6 Sheffield estate agents S6 estate agents



.png)











