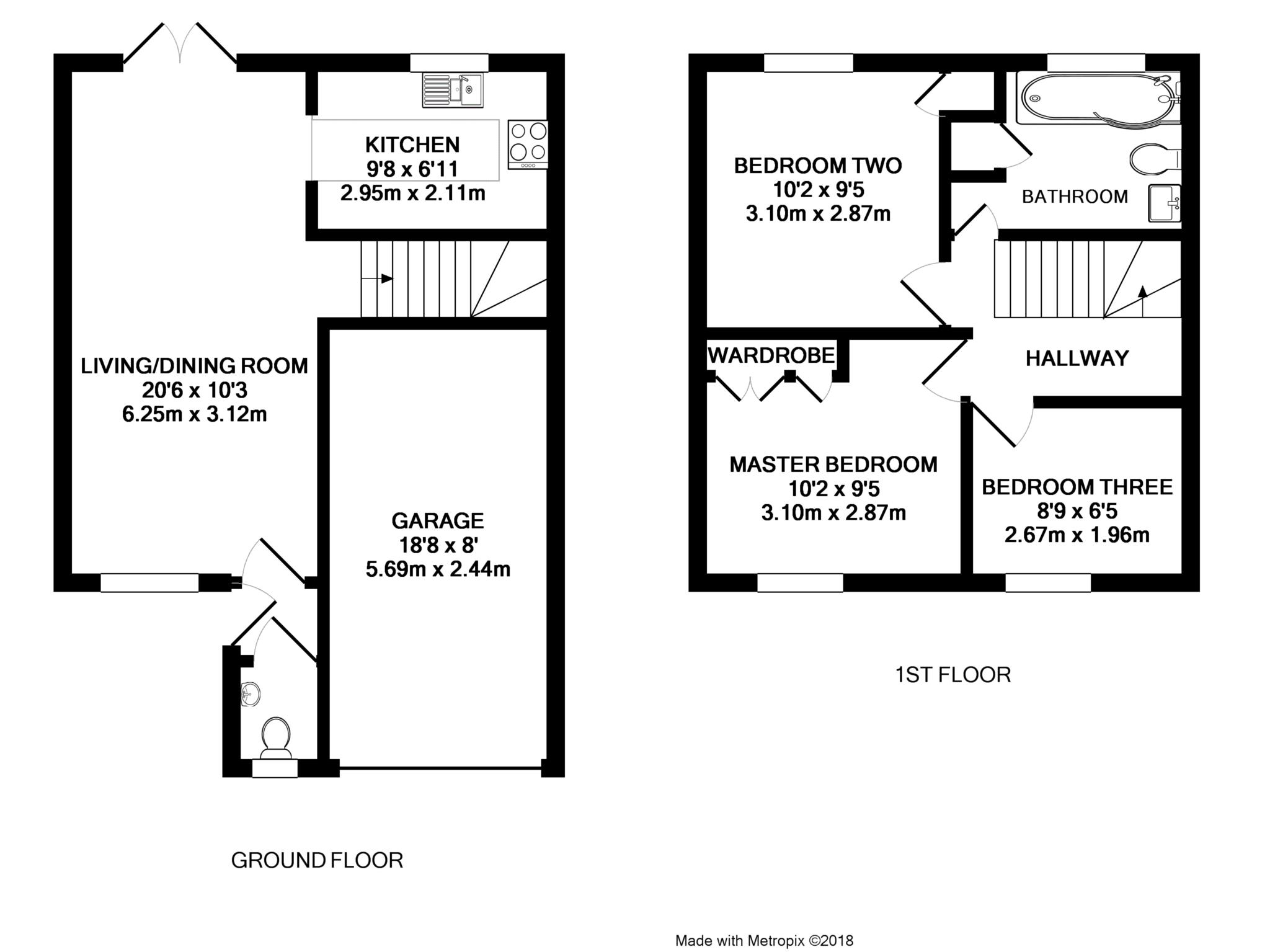3 Bedrooms Terraced house for sale in Kilmington Close, Bracknell RG12 | £ 330,000
Overview
| Price: | £ 330,000 |
|---|---|
| Contract type: | For Sale |
| Type: | Terraced house |
| County: | Berkshire |
| Town: | Bracknell |
| Postcode: | RG12 |
| Address: | Kilmington Close, Bracknell RG12 |
| Bathrooms: | 1 |
| Bedrooms: | 3 |
Property Description
** no onward chain ** A spacious and well presented three bedroom terrace family home is tucked away in a quiet cul de sac in the sought after Forest Park. The design is rare to market, offering great living space for a family along with three bedrooms. The property is conveniently located within walking distance of local shops, schools, amenities and the beautiful surrounds of Savernake Park and the Look Out Discovery Centre. Both M3 and M4 motorways are easily accessible while Martins Heron mainline train station is only a short distance away.Features include:- 20ft living/dining room, re-fitted kitchen, downstairs cloakroom and integral garage. Enclosed rear garden and driveway parking.
Entrance Hallway
Double glazed side elevation front door, doors to living/dining room, and cloakroom, radiator, tiled floor.
Downstairs Cloakroom
Front elevation frosted double glazed window, low level WC, pedestal wash hand basin, part tiled walls, radiator.
Living/Dining Room - 20'6" (6.25m) x 10'3" (3.12m)
Front elevation double glazed window, with rear elevation double glazed French doors to rear garden, laminate wood flooring, two radiators, turning staircase to first floor landing, arch way to kitchen.
Kitchen - 9'8" (2.95m) x 6'11" (2.11m)
Rear aspect elevation double glazed window, a range of eye and base level units with polished granite work surfaces, one and a half bowl stainless steel sink with drainer and mixer tap over, fitted double oven, ceramic hob with extractor hood over, integrated appliances including dishwasher, washing machine, fridge/freezer, tiled floor.
First Floor Landing
Hatch to loft space, doors all rooms.
Master Bedroom - 10'2" (3.1m) x 9'5" (2.87m)
Front elevation double glazed window, built in wardrobes, radiator.
Bedroom Two - 10'2" (3.1m) x 9'5" (2.87m)
Rear elevation double glazed window, built in cupboard, radiator.
Bedroom Three - 8'9" (2.67m) x 6'5" (1.96m)
Front elevation double glazed window, radiator.
Bathroom
Rear elevation double glazed frosted window, concealed cistern WC, wash hand basin, P- shaped panel enclosed bath with shower over and screen. Part tiled walls, heated towel rail.
Outside
To The Front
Hard standing for driveway parking, leading to garage.
To The Rear
Enclosed rear garden, laid firstly to patio, the rest being laid to lawn with rear access via pathway and gate.
Garage - 18'8" (5.69m) x 8'0" (2.44m)
Approached via driveway, up and over door, light and power.
Notice
Please note we have not tested any apparatus, fixtures, fittings, or services. Interested parties must undertake their own investigation into the working order of these items. All measurements are approximate and photographs provided for guidance only.
Property Location
Similar Properties
Terraced house For Sale Bracknell Terraced house For Sale RG12 Bracknell new homes for sale RG12 new homes for sale Flats for sale Bracknell Flats To Rent Bracknell Flats for sale RG12 Flats to Rent RG12 Bracknell estate agents RG12 estate agents



.png)











