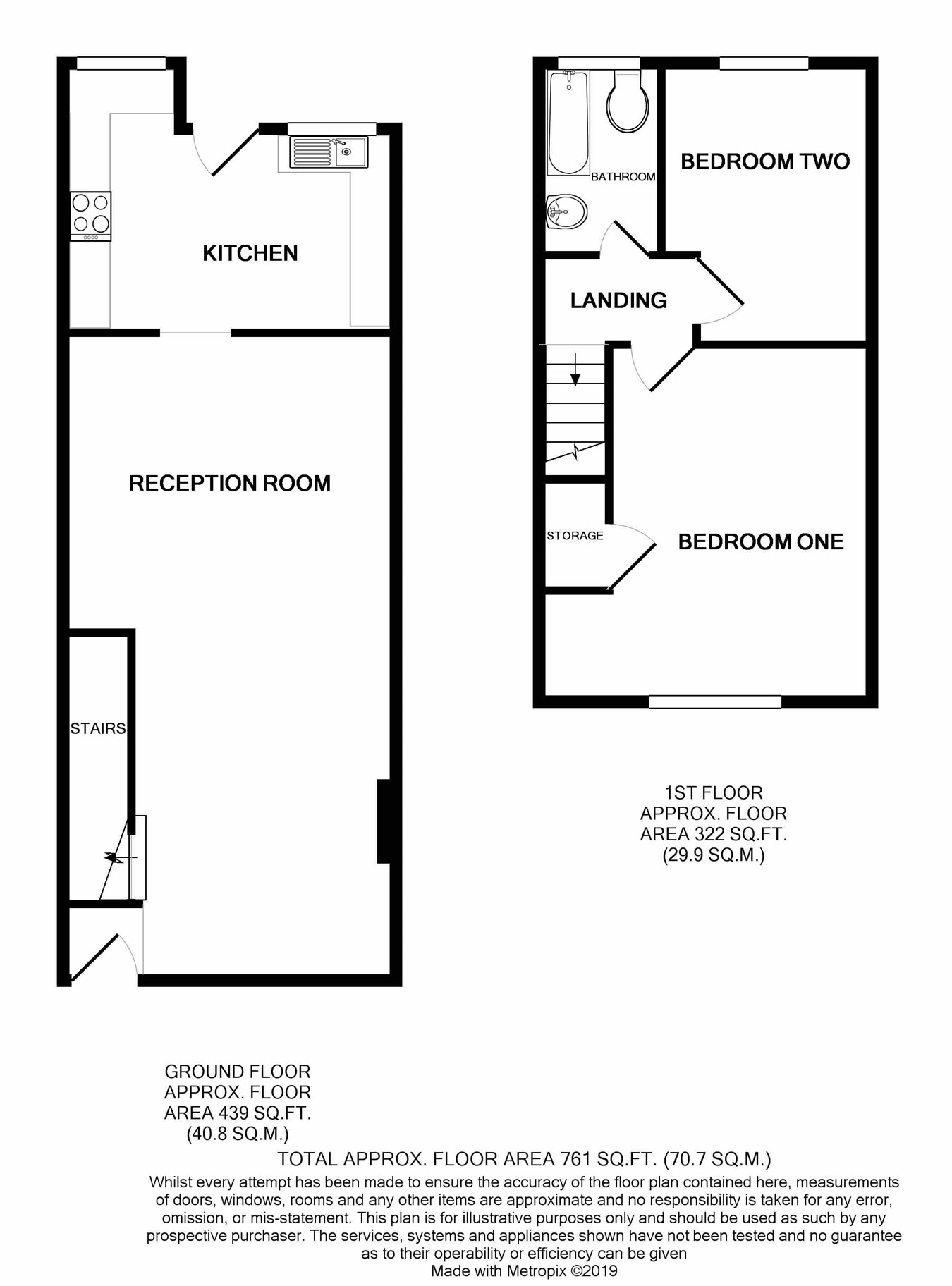2 Bedrooms Terraced house for sale in Kimberley Road, Bolton BL1 | £ 100,000
Overview
| Price: | £ 100,000 |
|---|---|
| Contract type: | For Sale |
| Type: | Terraced house |
| County: | Greater Manchester |
| Town: | Bolton |
| Postcode: | BL1 |
| Address: | Kimberley Road, Bolton BL1 |
| Bathrooms: | 0 |
| Bedrooms: | 2 |
Property Description
Being welcomed onto the property market is this recently renovated two bed terraced property. Situated in a fantastic location, close to an array of local amenities, popular schools and major commuting links.
Walking you through the front door is a vestibule which opens to the generously sized reception room. From here the room houses a staircase to the first floor, open doorway to the kitchen and provides plenty of space for a dining set. The modern and sleek kitchen is fit with all new appliances and has a composite door opening to rear yard.
The first floor landing opens to two double bedrooms and a three piece bathroom suite.
Externally there is an enclosed rear yard with a gate to shared access road.
Ideally this would be well suited towards a first time buyer or a professional couple. A home you could walk straight into and put your own stamp on it. Call our office if you would like further details or to arrange a viewing.
Ground floor
vestibule
0.96m x 0.92m (3' 2" x 3' 0") Composite door opening to a carpeted vestibule complete with coving and open to the reception room
Reception room
7.96m x 3.96m (26' 1" x 13' 0") Carpeted reception room complete with coving, two radiators, open fireplace with brick hearth and tiled surround, staircase up to the first floor, fitted base unit, open doorway to the kitchen and a UPVC double glazed window.
Kitchen
3.65m x 3.20m (12' 0" x 10' 6") Measured to the widest point. Complete with a mix of grey high gloss wall & base units with wooden work top, lamona four ring induction hob, oven, extractor hood, stainless steel lamona sink & drainer with mixer tap and space for a fridge freezer. The room also offers a radiator, laminate flooring, tiled splash backs, boiler access, two UPVC double glazed windows and a composite door out to the rear.
First floor
landing
2.33m x 1.88m (7' 8" x 6' 2") Carpeted landing complete with loft access and access to two bedrooms and the three piece bathroom suite.
Bathroom
2.40m x 1.35m (7' 10" x 4' 5") Three piece suite complete with a pedestal hand wash basin with traditional taps, wood panel bath with traditional taps and hand held shower feed and a duo flush WC. The room also offers a radiator, laminate flooring, part tiled elevations and a UPVC double glazed window.
Bedroom one
4.25m x 3.94m (13' 11" x 12' 11") Carpeted master bedroom complete with a radiator, over stairs storage cupboard and a UPVC double glazed window.
Bedroom two
3.32m x 2.51m (10' 11" x 8' 3") Carpeted second bedroom complete with a radiator and a UPVC double glazed window.
Property Location
Similar Properties
Terraced house For Sale Bolton Terraced house For Sale BL1 Bolton new homes for sale BL1 new homes for sale Flats for sale Bolton Flats To Rent Bolton Flats for sale BL1 Flats to Rent BL1 Bolton estate agents BL1 estate agents













