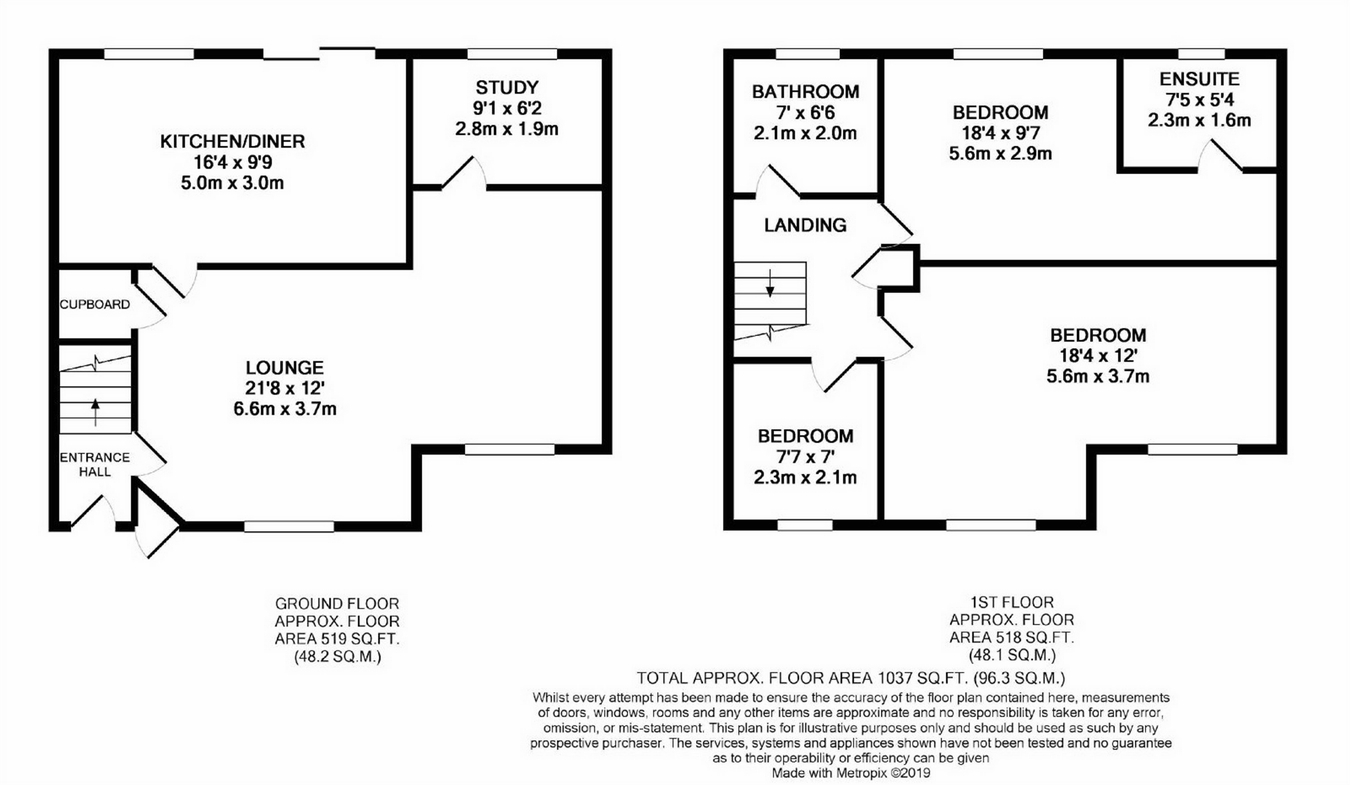3 Bedrooms Terraced house for sale in King Arthur Court, Cheshunt, Cheshunt, Hertfordshire EN8 | £ 375,000
Overview
| Price: | £ 375,000 |
|---|---|
| Contract type: | For Sale |
| Type: | Terraced house |
| County: | Hertfordshire |
| Town: | Waltham Cross |
| Postcode: | EN8 |
| Address: | King Arthur Court, Cheshunt, Cheshunt, Hertfordshire EN8 |
| Bathrooms: | 0 |
| Bedrooms: | 3 |
Property Description
Christopher Stokes are pleased to present this Three Bedroom House located within walking distance to Cheshunt br Station. The property Benefits off street parking, garage and is located within close proximity to Cheshunt Town Centre. Call Today to Arrange Your Viewing and to Avoid Missing Out.
Key Features
Off Street Parking
Garage
Walking Distance to Cheshunt br Station
Close Proximity to Local Shops and Bus Routes
Study
Ideal Family Home
Entrance Hallway
Radiator, coving to ceiling, wood flooring, stairs leading to First Floor Landing, door leading to Lounge, door leading to Kitchen/Diner, door leading to Study.
Lounge
23' 1" x 13' 4" (7.03m x 4.07m) Two double glazed windows to front aspect, two radiators, wood flooring, coving to ceiling, under stair storage cupboard.
Kitchen/Diner
16' 3" x 9' 9" (4.96m x 2.97m) Double glazed window to rear aspect, radiator, wood effect laminate flooring, range of wall and base mounted units with roll top work surfaces, sink with mixer tap and draining unit, space for cooker, space for dishwasher, space for washing machine.
Study
9' 2" x 6' (2.80m x 1.84m) Double glazed window to rear aspect, wood flooring.
First Floor
First Floor Landing
Loft access, door leading to Bedroom One, door leading to Bedroom Two, door leading to Bedroom Three, door leading to Bathroom.
Bedroom One
11' 7" x 9' 6" (3.52m x 2.90m opening to 3.06m x 1.94m) Double glazed window to rear aspect, radiator, coving to ceiling, door leading to En Suite.
En Suite
4' 5" x 9' 2" (1.35m x 2.80m) Frosted double glazed window to rear aspect, heated towel rail, tiled walls, tiled flooring, low level WC, pedestal wash basin, walk in shower cubicle.
Bedroom Two
18' 1" x 11' 9" (5.52m x 3.57m narrowing to 2.23m) Two double glazed window to front aspect, two radiators, coving to ceiling.
Bedroom Three
7' 9" x 7' 9" (2.36m x 2.36m) Double glazed window to front aspect, radiator.
Bathroom
6' 5" x 6' (1.95m x 1.84m) Frosted double glazed window to rear aspect, radiator, tiled walls, tiled flooring, low level WC, pedestal wash basin, bath.
Garden
Patio area, laid to lawn.
Property Location
Similar Properties
Terraced house For Sale Waltham Cross Terraced house For Sale EN8 Waltham Cross new homes for sale EN8 new homes for sale Flats for sale Waltham Cross Flats To Rent Waltham Cross Flats for sale EN8 Flats to Rent EN8 Waltham Cross estate agents EN8 estate agents



.png)











