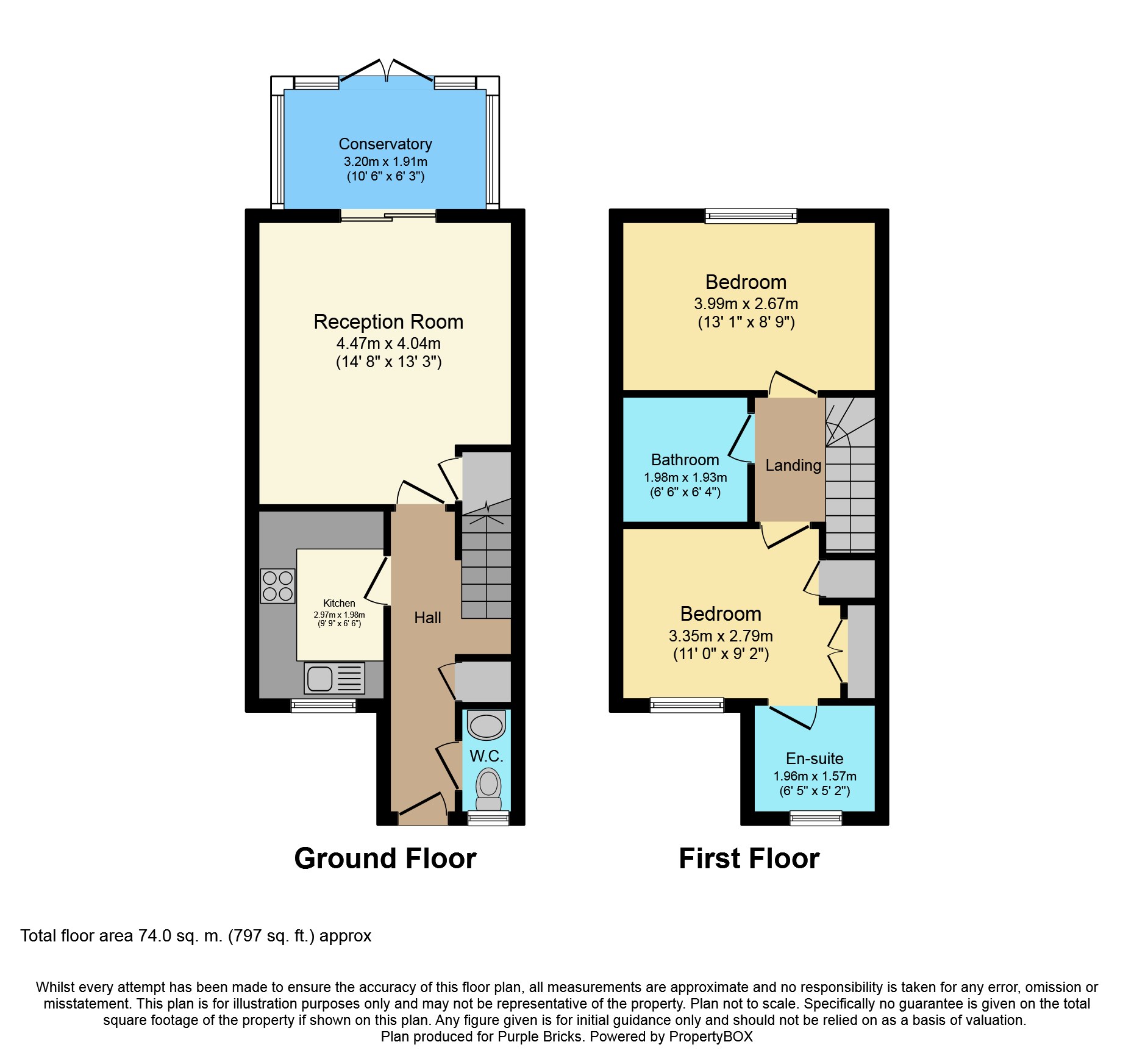2 Bedrooms Terraced house for sale in King George Gardens, Chichester PO19 | £ 400,000
Overview
| Price: | £ 400,000 |
|---|---|
| Contract type: | For Sale |
| Type: | Terraced house |
| County: | West Sussex |
| Town: | Chichester |
| Postcode: | PO19 |
| Address: | King George Gardens, Chichester PO19 |
| Bathrooms: | 1 |
| Bedrooms: | 2 |
Property Description
A 2 double bedroom house constructed in the 1990's and situated on the highly sought after King George Gardens development within walking distance of both the Festival theatre and city centre.
Internal accommodation is well presented and offers a 14ft 8 lounge, fitted kitchen, ground floor cloakroom, double glazed conservatory, 2 double bedrooms, bathroom and en-suite shower room.
Externally there is a front garden with off road parking space, further allocated space opposite and a south facing rear garden.
Entrance
Covered entrance with wooden front door to entrance hall.
Entrance Hall
Wood effect flooring, radiator, built in cloaks cupboard.
Downstairs Cloakroom
WC with close coupled cistern, pedestal basin, half tiled walls, radiator, double glazed window front aspect.
Kitchen
9'9 x 6'6
Single stainless steel sink unit with cupboard under. Range of wall and base units with roll edge work surfaces and tiled splash backs. Built in oven and four ring gas hob with extractor over. Space and plumbing for washing machine. Space for upright fridge/freezer. Cupboard concealing wall mounted gas fired boiler. Double glazed window front aspect.
Lounge
14'8 x 13'3
Two radiators, large built in under stairs storage cupboard. Wood effect flooring, double glazed sliding patio doors to conservatory.
Conservatory
10'6 x 6'3
Triple aspect double glazed windows overlooking the rear garden. Double glazed French doors to rear garden. Glazed roof, tiled floor, power connected.
First Floor Landing
Hatch to loft, radiator, built in shelved airing cupboard housing hot water tank.
Bedroom One
11' x 9'2 excluding wardrobes
Range of built in wardrobe cupboards, radiator, door to en -suite, double glazed window front aspect.
En-Suite Shower Room
WC with close coupled cistern, pedestal basin, corner shower cubicle with mixer shower, tiled splash backs, radiator, extractor fan, double glazed window front aspect.
Bedroom Two
13'1 x 8'9
Radiator, double glazed window overlooking rear garden.
Bathroom
WC with close coupled cistern, pedestal basin, panelled bath with mixer shower attachment, part tiled walls, radiator, extractor fan.
Front Garden
Small area of garden to front with low maintenance chippings, flower beds containing a variety of shrubs and plants, block paved off road parking for one vehicle.
Rear Garden
Access from conservatory to a south facing garden which is mainly laid to lawn with flower beds and low maintenance chippings containing a wide variety shrubs, plants and fruit trees. Gated rear access.
Allocated Parking
Further allocated parking space opposite the property.
Service Charges
Service Charges £250 per annum.
Property Location
Similar Properties
Terraced house For Sale Chichester Terraced house For Sale PO19 Chichester new homes for sale PO19 new homes for sale Flats for sale Chichester Flats To Rent Chichester Flats for sale PO19 Flats to Rent PO19 Chichester estate agents PO19 estate agents



.png)









