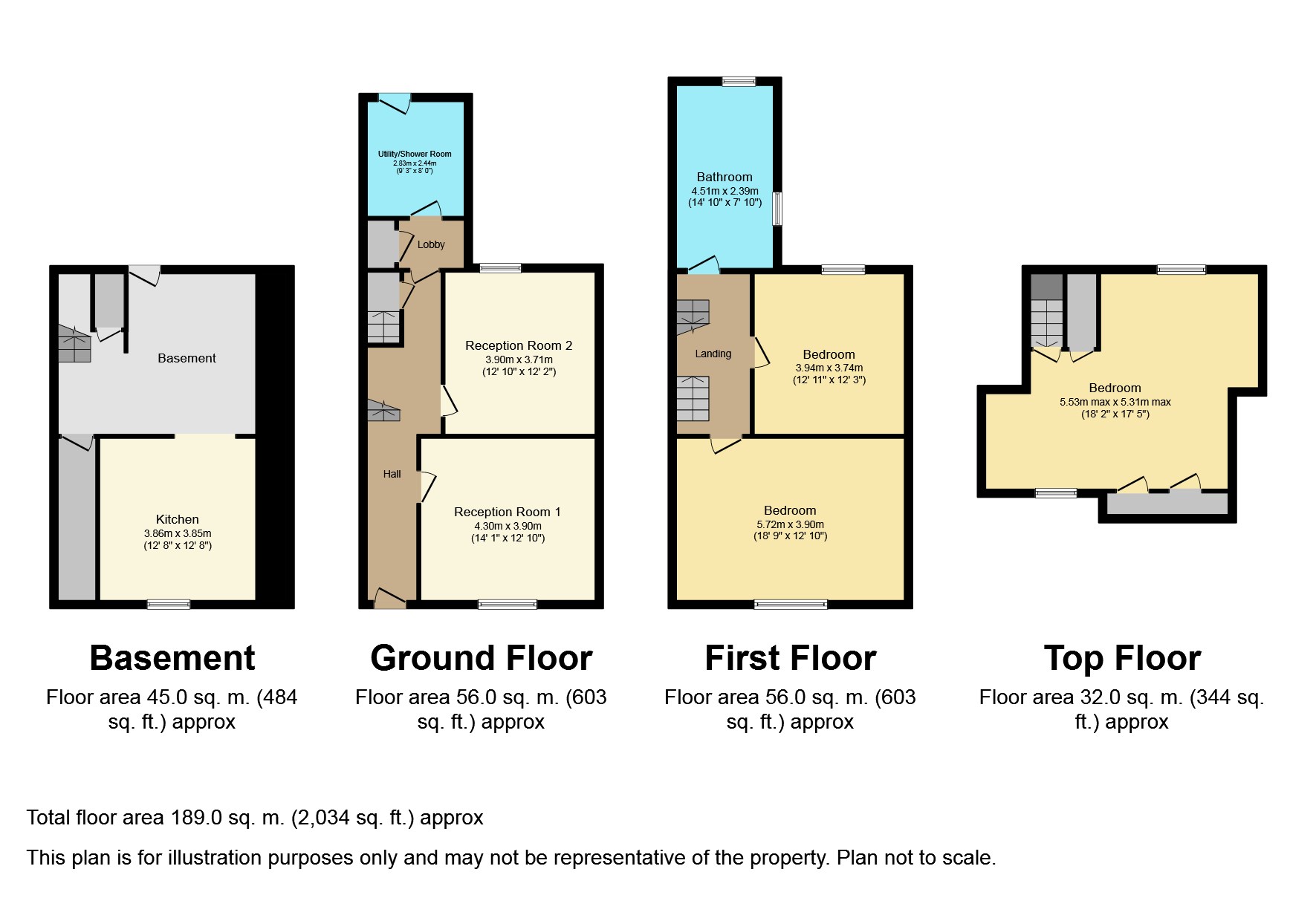4 Bedrooms Terraced house for sale in King Street, Leicester LE1 | £ 395,000
Overview
| Price: | £ 395,000 |
|---|---|
| Contract type: | For Sale |
| Type: | Terraced house |
| County: | Leicestershire |
| Town: | Leicester |
| Postcode: | LE1 |
| Address: | King Street, Leicester LE1 |
| Bathrooms: | 2 |
| Bedrooms: | 4 |
Property Description
Whitegates are proud to present this sub Georgian terrace property which would make an ideal investment property or family home. Split over four levels the property retains its original Georgian Features but also boasts modern aspects such as the converted cellar and modern bathrooms. It is situated close to New Walk with its variety of bars and restaurants and to the vibrant City Centre, railway station and other popular amenities.
Please call to arrange your personal viewing appointment!
Kitchen (12' 11" x 12' 2" (3.94m x 3.713m))
The main kitchen within the home, this kitchen is spacious and has a range of wall and base units. The kitchen currently consists of a free standing fridge/freezer, an oven with four ring gas hob with extractor fan and stainless steel splash back, washing machine and stainless steel sink. To the rear elevation is a sash window allowing plenty of light. There is also an iron cast open fireplace.
Lounge (12' 11" x 14' 4" (3.925m x 4.358m))
Large and spacious downstairs sitting room with sash window to the front elevation allowing plenty of light. Large fireplace, metre cupboard, radiator and wooden planked flooring
Ground Floor Bathroom (8' 11" x 4' 9" (2.711m x 1.456m))
Bathroom consisting of shower cubicle, basin and W/C. Obscured window providing some light, black tiled flooring and radiator.
Bedroom 2 (18' 0" x 15' 5" (5.488m x 4.69m))
Large bedroom with wooden planked flooring, fireplace, built in wardobe and sash window to the front elevation providing light.
Bedroom 1 (18' 8" x 12' 11" (5.697m x 3.947m))
On the second floor is a large bedroom which has character beams above and wooden panel flooring. There are two Velux windows allowing plenty of light.
Bedroom 3 (12' 11" x 12' 5" (3.939m x 3.783m))
Large double bedroom with sash window to the rear elevation and a built in wardrobe with wooden flooring plank.
Bathroom 1st Floor (14' 11" x 7' 11" (4.544m x 2.412m))
Large family bathroom with free standing bath tub with traditional Victorian overhead rain shower and shower curtain, two poster basin, ladder style heated towel rail and W/C. Two obscured windows providing light.
En-Suite (9' 3" x 6' 1" (2.813m x 1.844m))
Three piece modern ensuite with grey tiling, W/C, Basin and Shower. Velux window providing plenty of light.
Cellar Bedroom/Reception Room (14' 1" x 12' 5" (4.295m x 3.775m))
Large room which could act as a bedroom or a reception room. There is a brick built fireplace, electric black paneled heater and window allowing plenty of light.
Cellar Kitchen (12' 6" x 11' 11" (3.808m x 3.629m))
A range of matching base and eye level units and work surface areas. There is an integral oven, stainless steel sink, hob and various storage areas including a breakfast island. Overhead is an impressive and characterful brick arch.
Cellar Storage (8' 10" x 2' 11" (2.697m x 0.885m))
A open space ideal for storage.
Location
The property is situated close to Leicester City Centre near to the sought after New Walk. You are a short walk from all amenities, leisure facilities, shops and restaurants. The Leicester train station and Leicester Royal Infirmary Hospital are both a short walk away.
Property Location
Similar Properties
Terraced house For Sale Leicester Terraced house For Sale LE1 Leicester new homes for sale LE1 new homes for sale Flats for sale Leicester Flats To Rent Leicester Flats for sale LE1 Flats to Rent LE1 Leicester estate agents LE1 estate agents



.png)











