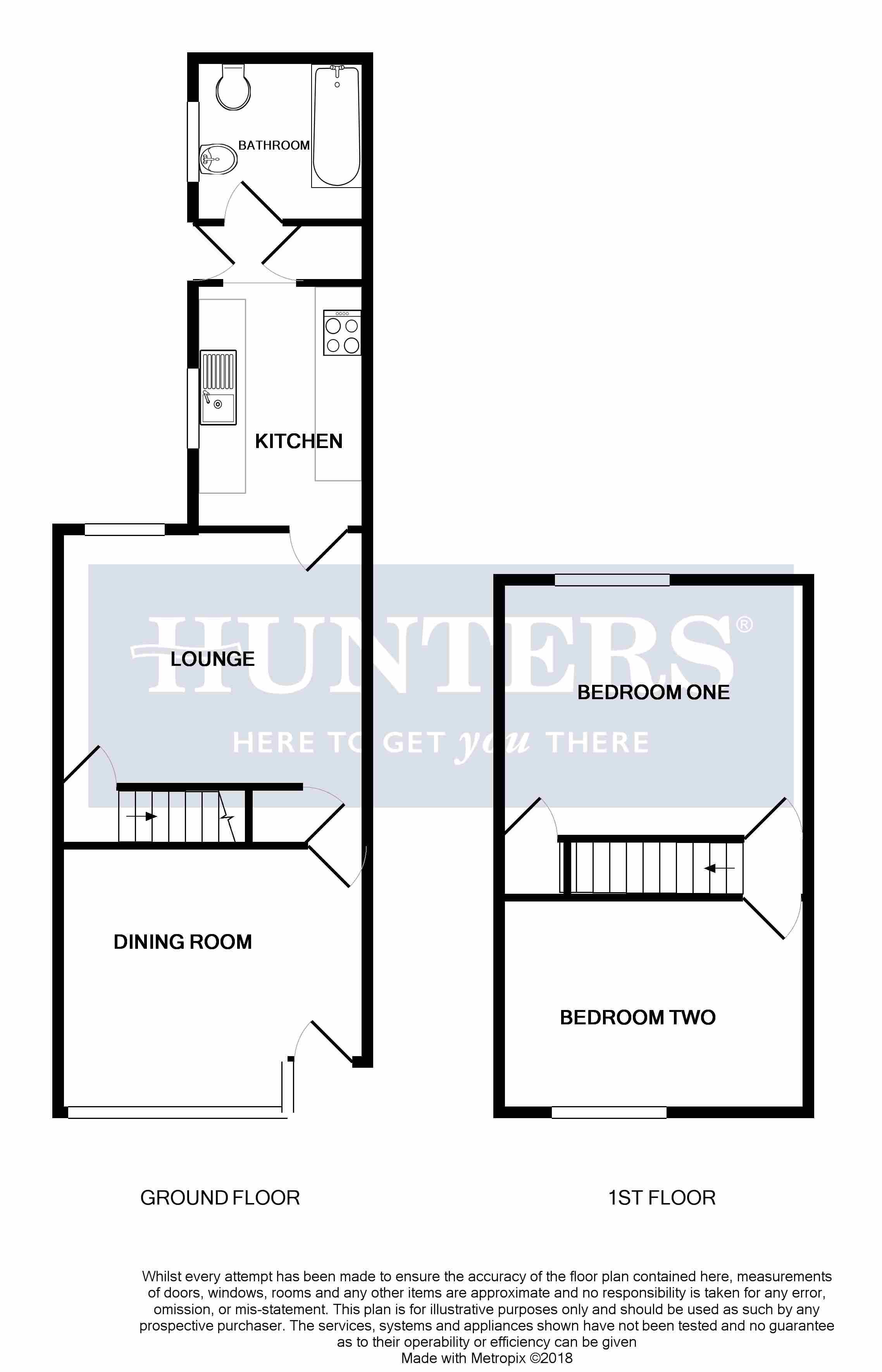2 Bedrooms Terraced house for sale in King William Street, Tunstall ST6 | £ 62,000
Overview
| Price: | £ 62,000 |
|---|---|
| Contract type: | For Sale |
| Type: | Terraced house |
| County: | Staffordshire |
| Town: | Stoke-on-Trent |
| Postcode: | ST6 |
| Address: | King William Street, Tunstall ST6 |
| Bathrooms: | 0 |
| Bedrooms: | 2 |
Property Description
First time buyers look no further!
Hunters are delighted to offer for sale this renovated terraced property in Tunstall, Stoke-On-Trent.
The property briefly comprises two reception rooms, kitchen, bathroom to the ground floor and two spacious double bedrooms upstairs, as well as a yard to the rear of the property.
The property has benefited from a new fully fitted kitchen, brand new carpets in both reception rooms and both bedrooms, and it has been freshly painted throughout.
The property has also received some attention to the guttering, which will of course benefit the buyer.
You do not want to miss this property, give us a call on to arrange your viewing today.
Living room
4.60m (15' 1") x 3.40m (11' 2") (max measurements)
UPVC double glazed window to rear aspect, textured ceiling, radiator, power points, stairs to first floor landing.
Dining room
3.6m (11' 10") x 3.4m (11' 2")
Wooden style front door, UPVC double glazed window to front aspect, coving, radiator, power points.
Kitchen
3m (9' 10") x 2m (6' 7")
UPVC double glazed window to side aspect, textured ceiling, vinyl wood style flooring, range of wall and base units with roll top work surfaces, tiled splash back, plumbed for washing machine, sink and drainer unit, space for fridge / freezer, electric oven, gas hob, power points.
Rear hallway
Access to rear yard via UPVC door, cupboard.
Bathroom
2m (6' 7") x 1.9m (6' 3")
Opaque UPVC double glazed window to side aspect, textured ceiling, radiator, vinyl wood style flooring, panel enclosed bath with mixer taps, low flush WC, wash hand basin with pedestal, part tiled walls.
Landing
Access to both bedrooms.
Master bedroom
3.4m (11' 2") x 3.6m (11' 10")
UPVC double glazed window to rear aspect, textured ceiling, cupboard with loft hatch access, radiator, power points.
Bedroom two
3.4m (11' 2") x 3.1m (10' 2")
UPVC double glazed window to front aspect, textured ceiling, radiator, power points.
Front external
Brick wall separating the house from the street, steps leading to front door of property.
Rear yard
Paved yard throughout, gated access at rear of yard, side entrance from rear hallway via UPVC door.
Property Location
Similar Properties
Terraced house For Sale Stoke-on-Trent Terraced house For Sale ST6 Stoke-on-Trent new homes for sale ST6 new homes for sale Flats for sale Stoke-on-Trent Flats To Rent Stoke-on-Trent Flats for sale ST6 Flats to Rent ST6 Stoke-on-Trent estate agents ST6 estate agents



.png)











