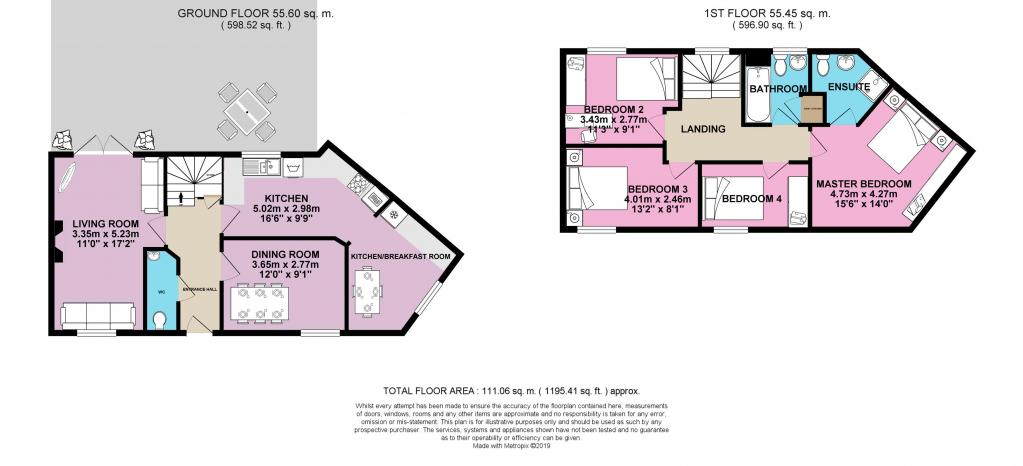4 Bedrooms Terraced house for sale in Kingfisher Drive, Cheltenham GL51 | £ 290,000
Overview
| Price: | £ 290,000 |
|---|---|
| Contract type: | For Sale |
| Type: | Terraced house |
| County: | Gloucestershire |
| Town: | Cheltenham |
| Postcode: | GL51 |
| Address: | Kingfisher Drive, Cheltenham GL51 |
| Bathrooms: | 2 |
| Bedrooms: | 4 |
Property Description
A four bedroom terrace property with accommodation comprising Living room, Dining room, Kitchen/breakfast room, Cloakroom, Four Bedrooms with the Master being Ensuite, and a Family Bathroom. The property also benefits from Double Glazing, Gas Central Heating, Garden to the rear of the property mainly laid to patio and is enclosed by panel fencing and wall with gated access to the separate Garage with Parking.
The property is located within 2 miles of the centre of Cheltenham and 1 mile of Cheltenham Spa train station and M5 Motorway access. It also has a range of shopping amenities within 1/2 mile in the form of Gallagher & Kingsditch Retail Parks.
Please refer to the supplied floor plans for this property's configuration and layout.
EPC has been arranged
This home includes:
- Kitchen / Breakfast Room
5m x 2.98m (14.9 sqm) - 16' 4" x 9' 9" (160 sqft)
Modern kitchen with a selection of wall and base units which extends to a further dining area/breakfast room. - Dining Room
3.65m x 2.77m (10.1 sqm) - 11' 11" x 9' 1" (108 sqft)
Separate dining area which could double up as a Snug / Home Office. - Entrance Hall
5.23m x 1.27m (6.6 sqm) - 17' 1" x 4' 2" (71 sqft) - Cloakroom
2.46m x 0.97m (2.3 sqm) - 8' x 3' 2" (25 sqft)
Consisting of Close Coupled WC and Hand wash basin. - Living Room
5.23m x 3.35m (17.5 sqm) - 17' 1" x 10' 11" (188 sqft)
Dual Aspect with French doors opening on to the rear enclosed patio/garden. - Bedroom 1
4.73m x 4.26m (20.1 sqm) - 15' 6" x 14' (217 sqft)
Master Bedroom with Ensuite Shower room and built in Wardrobes/storage. - Ensuite Shower Room
2.43m x 2.16m (5.2 sqm) - 7' 11" x 7' 1" (56 sqft)
Consisting of a Modern style Hand wash basin with Close Coupled WC and Corner Shower Enclosure. - Bedroom 2
3.43m x 2.77m (9.5 sqm) - 11' 3" x 9' 1" (102 sqft)
Double Bedroom with window overlooking the rear garden. - Bedroom 3
4.01m x 2.46m (9.8 sqm) - 13' 1" x 8' (106 sqft)
Double Bedroom located at the front of the property. - Bedroom 4
3.24m x 1.97m (6.3 sqm) - 10' 7" x 6' 5" (68 sqft)
Double Bedroom located at the front of the property. - Bathroom
2.16m x 1.95m (4.2 sqm) - 7' 1" x 6' 4" (45 sqft)
Family Bathroom consisting of Bath with Shower over, Close Couple WC and hand wash basin with access to the Airing Cupboard.
Please note, all dimensions are approximate / maximums and should not be relied upon for the purposes of floor coverings.
Additional Information:
Band C
All mains services are connected to the property: Water, Drainage, Gas, Electricity
Avoid disappointment and register your interest today. Please contact Dan Jones from EweMove Cheltenham & Bishop's Cleeve for further information and to arrange a viewing or why not simply booked a viewing Instantly online through ewemove's Awarding Winning Website
Marketed by EweMove Sales & Lettings (Cheltenham) - Property Reference 22595
Property Location
Similar Properties
Terraced house For Sale Cheltenham Terraced house For Sale GL51 Cheltenham new homes for sale GL51 new homes for sale Flats for sale Cheltenham Flats To Rent Cheltenham Flats for sale GL51 Flats to Rent GL51 Cheltenham estate agents GL51 estate agents



.png)











