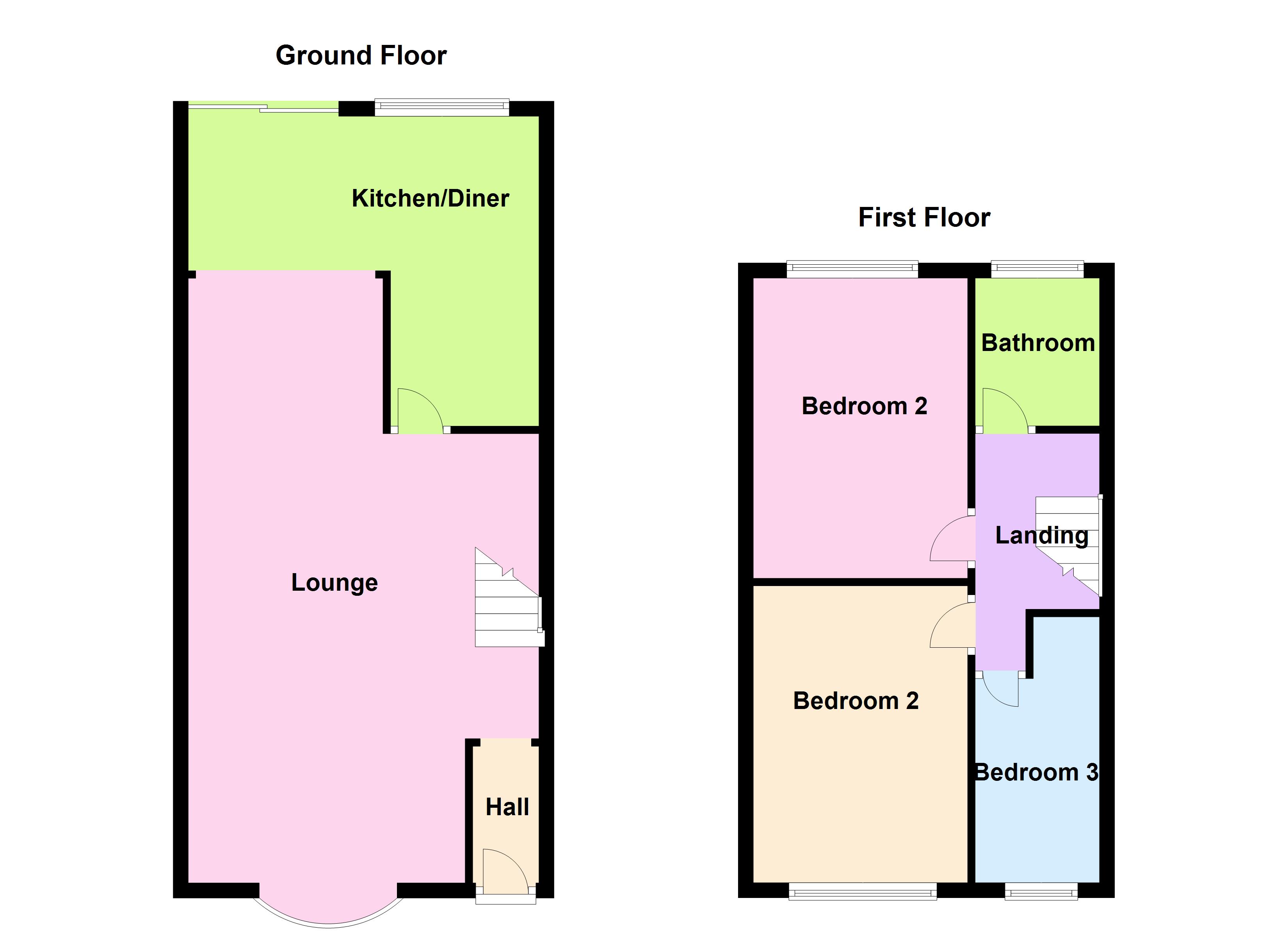3 Bedrooms Terraced house for sale in Kings Road, Kingstanding, Birmingham B44 | £ 140,000
Overview
| Price: | £ 140,000 |
|---|---|
| Contract type: | For Sale |
| Type: | Terraced house |
| County: | West Midlands |
| Town: | Birmingham |
| Postcode: | B44 |
| Address: | Kings Road, Kingstanding, Birmingham B44 |
| Bathrooms: | 1 |
| Bedrooms: | 3 |
Property Description
**draft details, awaiting vendors approval **
This property is for sale by Modern Method of Auction which is not to be confused with Traditional auction. The Modern Method of Auction is a flexible buyer friendly method of purchase. We do not require the purchaser to exchange contracts immediately, but grant 28 days to achieve exchange of contracts from the date the buyer's solicitor is in receipt of the draft contracts and a further 28 days thereafter to complete. Allowing the additional time to exchange on the property means interested parties can proceed with traditional residential finance. Upon close of a successful auction or if the vendor accepts an offer during the auction, the buyer with be required to put down a non-refundable Reservation Fee of 4.2% inc VAT subject to a minimum of £6000 inc VAT which secures the transaction and takes the property off the market. The buyer will be required to sign an Acknowledgement of Reservation form to confirm acceptance of terms prior to solicitors being instructed. Copies of the Reservation form and all terms and conditions can be found in the Legal Pack which can be downloaded for free from the auction section of our website or requested from our Auction Department.
Please note this property is subject to an undisclosed Reserve Price which is generally no more than 10% in excess of the Starting Bid. Both the Starting Bid and Reserve Price can be subject to change. Our primary duty of care is to the vendor. Terms and conditions apply to the Modern Method of Auction, which is operated by Green and Company Ltd powered by iam-sold Ltd.
Going going gone! For sale by conditional online auction starting bid £140,000 plus reservation fee. A three bedroom terraced house situated in a convenient location with no upward chain.
The accommodation briefly comprises: Entrance hall, through lounge, kitchen/diner, landing, three bedrooms and bathroom. Outside are front and rear gardens. Outside to the front the property is set back from the road behind a fore garden and paved frontage.
Canopy porch Having outside light.
Entrance hall Approached via glazed door with laminate flooring, staircase leading off to first floor accommodation, radiator, opening to:
Lounge 26' 4" max" x 12' 1" (8.03m x 3.68m) Having glazed window to front, radiator, laminate flooring, chimney breast with fireplace, surround, hearth fitted with electric fire, useful under stairs storage cupboard, and opening to:
Kitchen/diner
kitchen 13' 7" x 7' 7" (4.14m x 2.31m) Having double glazed window to rear, a modern range of high gloss black wall and base units with roll top work surface incorporating inset one and half bowl sink with mixer tap and brick effect tiled splashback surround, gas hob and extractor hood with cooker below, space for fridge freezer, space and plumbing for washing machine and dishwasher, opening to:
Dining area 6' 0" x 7' 4" (1.83m x 2.24m) Having space for table and chairs, radiator, double glazed sliding patio doors giving access to rear garden.
Landing Being approached by staircase with balustrade, with access to loft and doors to:
Bedroom one 12' 11" x 9' 4" (3.94m x 2.84m) Having window to front, radiator.
Bedroom two 13' 0" x 9' 4" (3.96m x 2.84m) Having airing cupboard housing gas central heating boiler, double glazed window to rear, radiator.
Bedroom three 13' 0" max, 8'9" min" x 10' 4" (3.96m x 3.15m) Having window to front, radiator.
Bathroom Having a white suite comprising panelled bath with electric shower over, pedestal wash hand basin with chrome mixer tap, tiling to walls, W.C, radiator, double glazed window to rear.
Outside To the rear is a garden with paved patio and steps leading to lawned garden with fencing and hedgerow to perimeter, timber framed garden shed, security light.
Fixtures and fittings as per sales particulars.
Tenure
The Agent understands that the property is freehold. However we are still awaiting confirmation from the vendors Solicitors and would advise all interested parties to obtain verification through their Solicitor or Surveyor.
Green and company has not tested any apparatus, equipment, fixture or services and so cannot verify they are in working order, or fit for their purpose. The buyer is strongly advised to obtain verification from their Solicitor or Surveyor. Please note that all measurements are approximate.
Want to sell your own property?
Contact your local green & company branch on
Property Location
Similar Properties
Terraced house For Sale Birmingham Terraced house For Sale B44 Birmingham new homes for sale B44 new homes for sale Flats for sale Birmingham Flats To Rent Birmingham Flats for sale B44 Flats to Rent B44 Birmingham estate agents B44 estate agents



.png)











