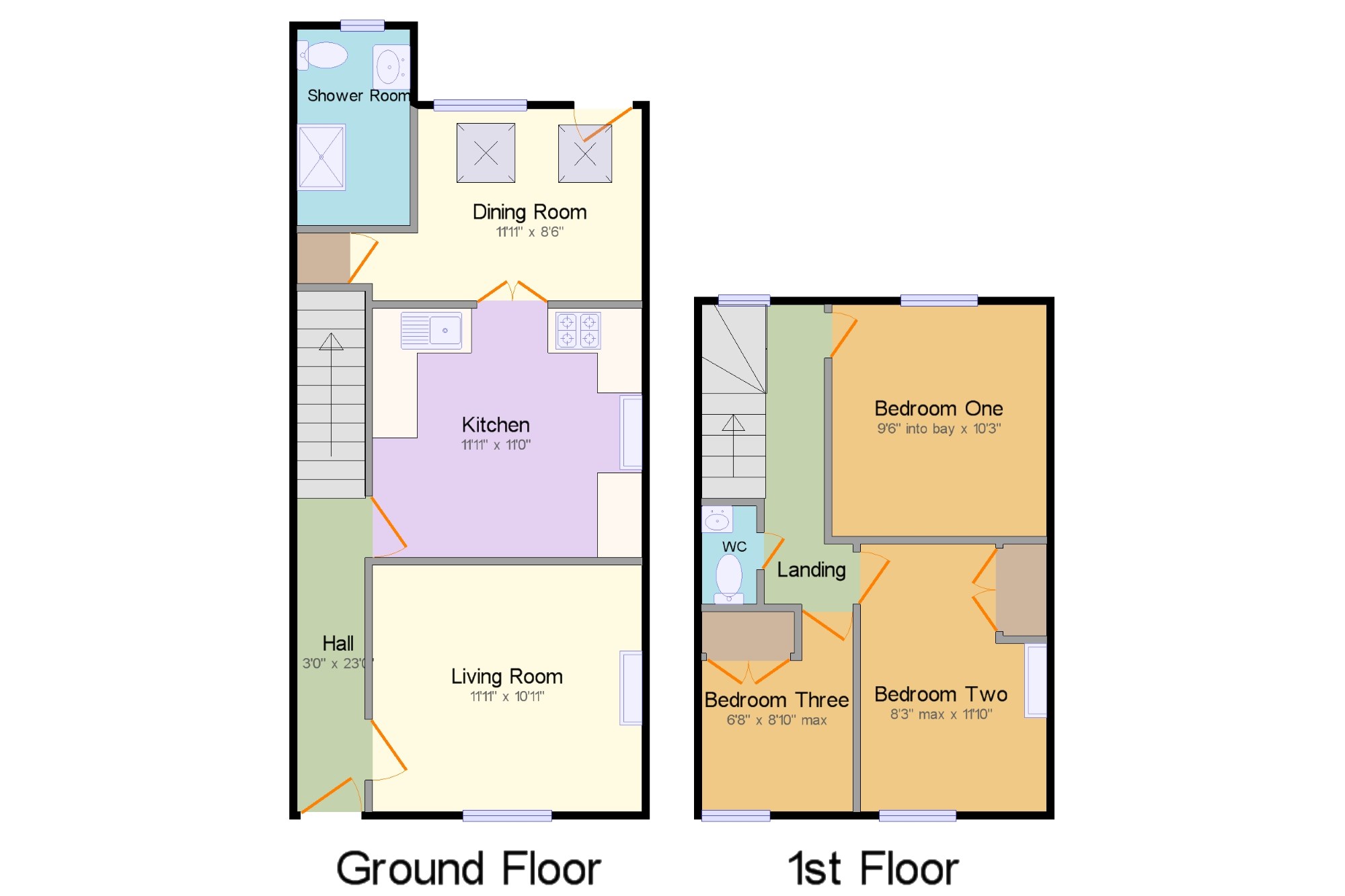3 Bedrooms Terraced house for sale in Kingsbury Episcopi, Martock, Somerset TA12 | £ 230,000
Overview
| Price: | £ 230,000 |
|---|---|
| Contract type: | For Sale |
| Type: | Terraced house |
| County: | Somerset |
| Town: | Martock |
| Postcode: | TA12 |
| Address: | Kingsbury Episcopi, Martock, Somerset TA12 |
| Bathrooms: | 1 |
| Bedrooms: | 3 |
Property Description
We are delighted to bring to the market this very well presented Victorian terraced property in the centre of Kingsbury Episcopi. The property benefits from a wealth of period features including high ceilings, coving, flagstone flooring and fireplaces. There is oil fired central heating throughout and double glazing. Accommodation presents Entrance Hall, Living Room, Kitchen, Dining Room, Shower Room, three Bedrooms, separate WC. Outside provides a lovely sunny garden with patio area. Early viewing is highly recommended.
Victorian period features
Oil fired Central Heating
Double Glazing
Central Village location
Hall3' x 23' (0.91m x 7m). UPVC double glazed door. Radiator, Flagstone flooring. Stairs rising with stair lift fitted (may be removed if requested).
Living Room11'11" x 10'11" (3.63m x 3.33m). Double glazed sash window. Fire place. Radiator.
Kitchen11'11" x 11' (3.63m x 3.35m). Radiator, Flagstone flooring. Wood effect work surface with a range of built-in wall and base units, ceramic sink and drainer, integrated eye-level electric oven, electric hob, space and plumbing for washing machine. Glazed double doors to dining room with feature coloured antique glass panel above. Fireplace with open fire and grate.
Dining Room11'11" x 8'6" (3.63m x 2.6m). Floor mounted oil fired boiler, double glazed door to garden, tiled flooring, window to garden and two Velux windows. Shelved storage/airing cupboard.
Shower Room x . Double glazed window with patterned glass. Tiled flooring, tiled walls. Low level WC, large, single shower enclosure, pedestal sink. Heated towel rail.
Landing x . Window to rear, radiator.
WC2'5" x 4'4" (0.74m x 1.32m). Low level WC, wall-mounted sink.
Bedroom One9'6" x 10'3" (2.9m x 3.12m). Measurements into alcoves either side of chimney breast. Double glazed window. Radiator.
Bedroom Two8'3" x 11'10" (2.51m x 3.6m). Double glazed sash window. Built-in wardrobe. Feature fireplace. Radiator.
Bedroom Three6'8" x 8'10" (2.03m x 2.7m). Double glazed sash window. Radiator, built-in wardrobe.
Outside x . Shallow steps with hand rail to the front door, flower bed with shrubs. To the rear is a good size fenced and walled garden with lawn, flower beds and a range of shrubs and established planting. Patio area. Oil tank. Two sheds. View to the Church tower.
Property Location
Similar Properties
Terraced house For Sale Martock Terraced house For Sale TA12 Martock new homes for sale TA12 new homes for sale Flats for sale Martock Flats To Rent Martock Flats for sale TA12 Flats to Rent TA12 Martock estate agents TA12 estate agents



.png)