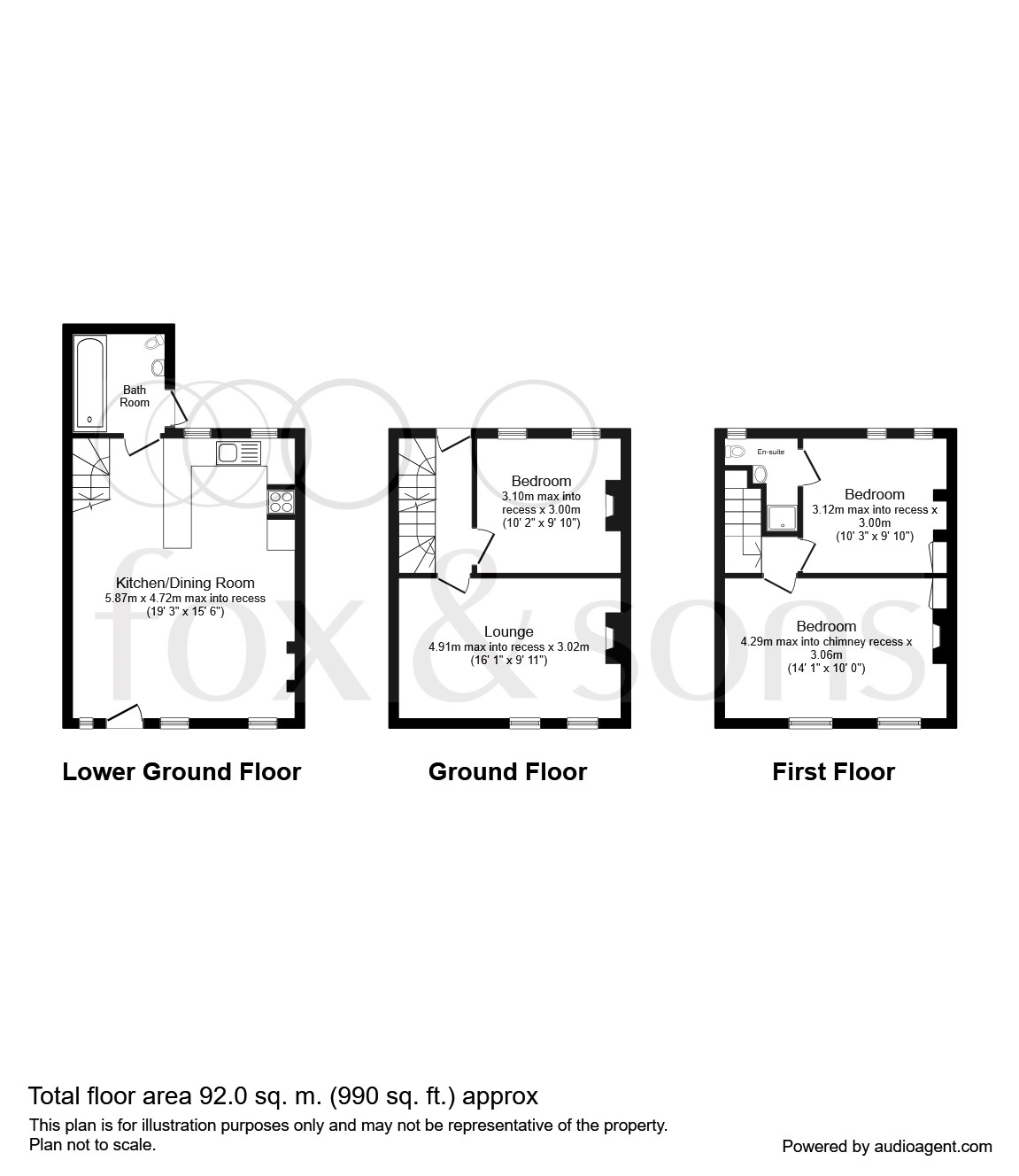3 Bedrooms Terraced house for sale in Kingsley Road, Brighton BN1 | £ 500,000
Overview
| Price: | £ 500,000 |
|---|---|
| Contract type: | For Sale |
| Type: | Terraced house |
| County: | East Sussex |
| Town: | Brighton |
| Postcode: | BN1 |
| Address: | Kingsley Road, Brighton BN1 |
| Bathrooms: | 2 |
| Bedrooms: | 3 |
Property Description
Summary
A well-presented period house arranged over three floors, benefiting from 3 bedrooms, open plan kitchen/dining room, lounge, bathroom & en-suite shower room & rear garden, situated in this sought after location within easy reach of Preston Park station & Preston Park.
Description
A well-presented three storey, three bedroom mid-terrace Victorian house located in a sought after residential location in Kingsley Road.
Ideal for London and Gatwick bound commuters and families; Kingsley Road lies between Preston Road and Dyke Road - within 0.2 miles of Preston Park railway station, local bus services run from nearby London Road and Dyke Road which provides easy access in to the vibrant city centre, Brighton's famous seafront and promenade. The home is also within the admission area for outstanding local schools, Stanford Infant School and offers versatile accommodation having an open plan kitchen/dining room, lounge, three bedrooms, bathroom & en-suite shower room and rear garden with views over Preston Park.
Within a short walk you will find Preston Park which offers an array of recreational facilities within its 67 acres including eight tennis courts, three bowling greens, a cycle velodrome, two cricket fields, four football pitches, two basketball courts and plenty of pathways for running and jogging.
Entrance Hall
Lounge 16' 1" max into recess x 9' 11" ( 4.90m max into recess x 3.02m )
Bedroom Three 10' 2" max into recess x 9' 10" ( 3.10m max into recess x 3.00m )
Lower Ground Floor
Kitchen/ Dining Room 19' 3" x 15' 6" max into recess ( 5.87m x 4.72m max into recess )
Bathroom
First Floor Landing
Bedroom One 14' 1" max into chimney recess x 10' ( 4.29m max into chimney recess x 3.05m )
Bedroom Two 10' 3" max into recess x 9' 10" ( 3.12m max into recess x 3.00m )
En-Suite Shower Room
Rear Garden
1. Money laundering regulations: Intending purchasers will be asked to produce identification documentation at a later stage and we would ask for your co-operation in order that there will be no delay in agreeing the sale.
2. General: While we endeavour to make our sales particulars fair, accurate and reliable, they are only a general guide to the property and, accordingly, if there is any point which is of particular importance to you, please contact the office and we will be pleased to check the position for you, especially if you are contemplating travelling some distance to view the property.
3. Measurements: These approximate room sizes are only intended as general guidance. You must verify the dimensions carefully before ordering carpets or any built-in furniture.
4. Services: Please note we have not tested the services or any of the equipment or appliances in this property, accordingly we strongly advise prospective buyers to commission their own survey or service reports before finalising their offer to purchase.
5. These particulars are issued in good faith but do not constitute representations of fact or form part of any offer or contract. The matters referred to in these particulars should be independently verified by prospective buyers or tenants. Neither sequence (UK) limited nor any of its employees or agents has any authority to make or give any representation or warranty whatever in relation to this property.
Property Location
Similar Properties
Terraced house For Sale Brighton Terraced house For Sale BN1 Brighton new homes for sale BN1 new homes for sale Flats for sale Brighton Flats To Rent Brighton Flats for sale BN1 Flats to Rent BN1 Brighton estate agents BN1 estate agents



.png)










