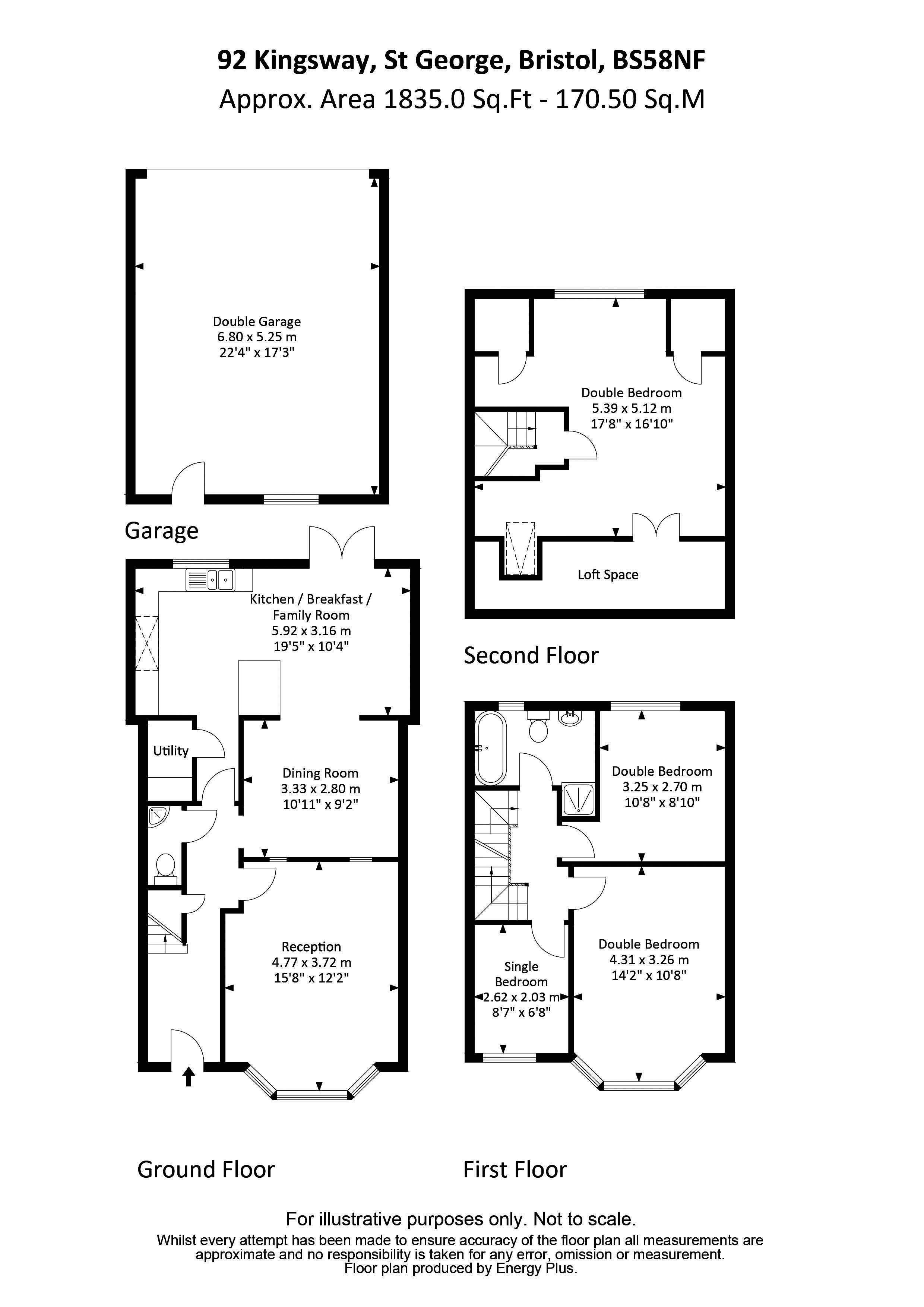4 Bedrooms Terraced house for sale in Kingsway, St George, Bristol BS5 | £ 325,000
Overview
| Price: | £ 325,000 |
|---|---|
| Contract type: | For Sale |
| Type: | Terraced house |
| County: | Bristol |
| Town: | Bristol |
| Postcode: | BS5 |
| Address: | Kingsway, St George, Bristol BS5 |
| Bathrooms: | 2 |
| Bedrooms: | 4 |
Property Description
Extended home with double garage!
Tls Estate Agents are delighted to bring to the market this beautifully presented terraced home which has been much improved by the vendor to create the spacious family home on offer today.
Set back from the road and within a cul-de-sac the property is just minutes away from local amenities, ‘good’ schools and bus routes as well as green spaces including Magpie Bottom Nature Reserve.
Internally the extended accommodation briefly comprises entrance hall, cloakroom, large lounge, kitchen breakfast room and dining room to the ground floor. To the first floor are three well proportioned bedrooms and a gorgeous family bathroom. A further staircase leads to the second floor where the fourth bedroom can be found – this one of excellent size and with pleasant views to the rear.
Externally there are lovely front and rear gardens plus an oversized double garage with remote control electric roller door and storage to the roof space.
A perfect home for the growing family – it must be viewed to appreciate all that is on offer!
Entrance
Via PVC door with obscure glass panels and brass effect fittings into;
Hallway
Wipe feet mat leading to carpeted flooring, 2x wall lights, radiator, alarm control panel, wall mounted thermostat control, coving and under stairs storage.
Cloakroom
Low level W.C and wash hand basin, motion activated ceiling light, extractor fan, radiator, hard wood ‘bamboo’ flooring and tiled splash backs.
Lounge (15' 8'' x 12' 2'' (4.77m x 3.71m))
Bay window to front aspect, carpeted flooring, ceiling light, radiator, coving, ample sockets and television point.
Kitchen Breakfast Room (19' 5'' x 10' 4'' (5.91m x 3.15m))
Range of wall and base units with rolled edge worktops, inset 1 ½ bowl sink with mixer tap under window to rear aspect, space for Range style dual fuel cooker with hood extractor over, integrated dishwasher, space for side by side fridge freezer, breakfast bar, cupboard concealing combination boiler, tiled flooring and splash backs, 2x celing lights, 2x radiators, coving, various sockets, French doors to rear garden and archway through to dining room. The kitchen forms part of an extension and there is useful loft space above with lighting accessed via hatch in ceiling.
Utility Cupboard
A very useful space incorporating space and plumbing for washing machine, shelving, tiled flooring and ceiling light.
Dining Room (10' 11'' x 9' 2'' (3.32m x 2.79m))
With hardwood ‘bamboo’ flooring, ceiling light, radiator, coving and various sockets. A lovely feature of this room is the stained glass panels borrowing light from the lounge. The vendor informs us that these panels are original to the house and were once part of the entrance door from the 1930s!
Stairs And Landing To First Floor
Carpeted flooring, lovely stained banister with spindle balustrade, coving, ceiling light, alarm control panel and single socket.
Bedroom Two (14' 2'' x 10' 8'' (4.31m x 3.25m))
Bay window to front aspect, carpeted flooring, radiator, ceiling light, coving, various sockets and television point.
Bedroom Three (10' 8'' x 8' 10'' (3.25m x 2.69m))
Window to rear aspect, carpeted flooring, radiator, ceiling light, coving, various sockets and television point.
Bedroom Four (8' 7'' x 6' 8'' (2.61m x 2.03m))
Currently utilised as an office for ample space for bed and wardrobe if desired! Window to front aspect, carpeted flooring, radiator, ceiling light, coving, various sockets and television point.
Bathroom
Absolutely stunning suite comprising low level W.C, wash hand basin on pedestal, freestanding rolled top bath tub and separate shower cubicle with motion activated light and extractor fan. Window to rear aspect with obscure glazing, hardwood ‘bamboo’ flooring, ceiling light, coving, radiator and shaving point.
Stairs And Landing To Second Floor
Completed to regulations and signed off by building control! Carpeted flooring and lovely handrail with spindle balustrade continued from the first floor landing, ceiling light, glass block window borrowing light from bedroom.
Bedroom (17' 8'' x 16' 10'' (5.38m x 5.13m))
Dormer window to rear aspect with pleasant outlook, velux window to front aspect, carpeted flooring, radiator, inset spotlights, various sockets, television points and storage to eaves with lighting.
Front Garden
Enclosed by wall and railings with pathway to front door. A mature and attractive front garden.
Rear Garden
A good size rear garden enclosed by fencing and laid mainly to lawn and patio. The garden further benefits from exterior lighting and tap.
Double Garage (22' 4'' x 17' 3'' (6.80m x 5.25m))
An excellent sized garage providing easy parking for two vehicles! Remote control electric roller door to front and courtesy door to garden, power and lighting, alarm control panel (interlinked with house) and storage in roof space. A vehicle could also be parked in front of the garage.
Viewings
Viewings are strictly by appointment only with tls Estate Agents. Please call us to arrange your internal inspection.
About Us
Tls Estate Agents are an independent agent established in 2001. With a wealth of experience in all aspects of property sales, lettings and management, we are well placed to guide our clients through any transaction. Our service are tailor made to suit our clients. Call us today to see how we can help you.
Valuations
What is your home worth? Why not call us today for a free, no obligation market appraisal.
Property Location
Similar Properties
Terraced house For Sale Bristol Terraced house For Sale BS5 Bristol new homes for sale BS5 new homes for sale Flats for sale Bristol Flats To Rent Bristol Flats for sale BS5 Flats to Rent BS5 Bristol estate agents BS5 estate agents



.png)











