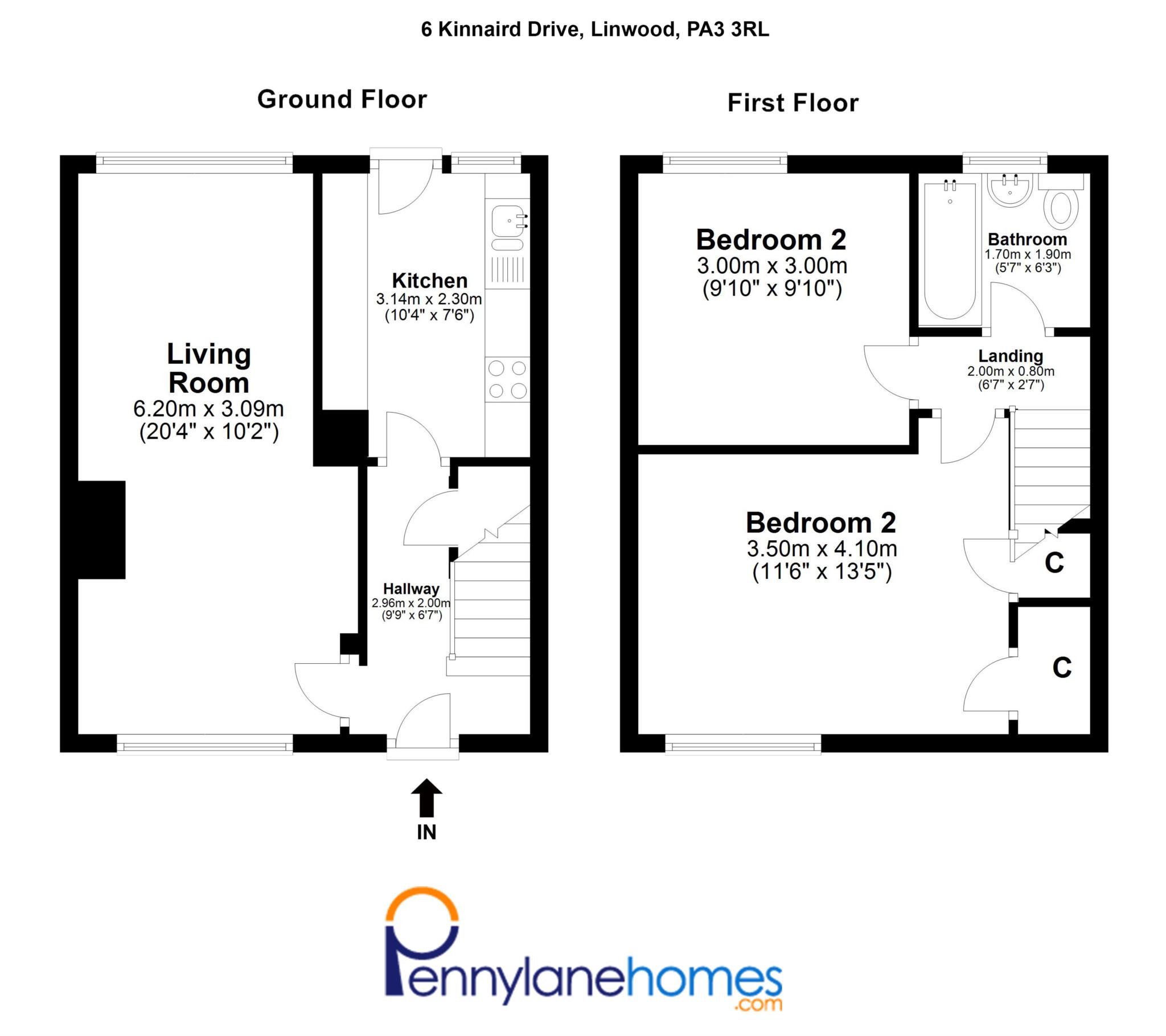2 Bedrooms Terraced house for sale in Kinnaird Drive, Linwood PA3 | £ 79,995
Overview
| Price: | £ 79,995 |
|---|---|
| Contract type: | For Sale |
| Type: | Terraced house |
| County: | Renfrewshire |
| Town: | Paisley |
| Postcode: | PA3 |
| Address: | Kinnaird Drive, Linwood PA3 |
| Bathrooms: | 1 |
| Bedrooms: | 2 |
Property Description
Stunning Two Bed Mid Terrace property in Kinnaird Drive, Linwood. Entrance hall, lounge, kitchen, two double bedrooms, bathroom, central heating, double glazing and gardens.
The property has recently been refurbished and the accommodation comprises of an entrance hall which has a storage cupboard under the stairs. Bright lounge with dining area with windows to the front and rear letting natural light flood the room. The newly fitted kitchen has integrated oven, hob and hood. The kitchen has a good selection of floor and wall mounted storage units, as well as plenty of work top surface area and door for access to the rear garden.
On the upper level there are Two double bedrooms and a bathroom. Bedroom one is a front facing double with three storage cupboards and bedroom two again a double which is rear facing. The stunning newly fitted bathroom consists of a white 3 piece coordinating suite, shower over bath, glass shower screen, w.C and wash hand basin.
This property further benefits from double glazing and gas central heating. There is a private low maintenance garden to the front and rear of the property.
This would be an excellent purchase for the first time buyer due to its popular locale and true walk-in condition. Viewing is highly advised to fully appreciate.
Council Tax Band B.
Linwood is ideally located for its links via the A737/M8 to Paisley, and Glasgow with its International Airport and highly acclaimed shopping facilities. Alternatively the Ayrshire coast is a short drive away. Local amenities include shops, pubs, post office, schools, and leisure centre close by. The renowned Phoenix Leisure complex with its multiplex cinema, restaurants and shops is also a short distance away.
Reception Hall - 20'5" (6.22m) x 9'11" (3.02m)
Lounge - 20'5" (6.22m) x 9'11" (3.02m)
Kitchen - 10'9" (3.28m) x 7'6" (2.29m)
Bedroom One - 13'9" (4.19m) x 11'8" (3.56m)
Bedroom Two - 10'3" (3.12m) x 10'10" (3.3m)
Bathroom - 6'6" (1.98m) x 5'7" (1.7m)
Notice
Please note we have not tested any apparatus, fixtures, fittings, or services. Interested parties must undertake their own investigation into the working order of these items. All measurements are approximate and photographs provided for guidance only.
Property Location
Similar Properties
Terraced house For Sale Paisley Terraced house For Sale PA3 Paisley new homes for sale PA3 new homes for sale Flats for sale Paisley Flats To Rent Paisley Flats for sale PA3 Flats to Rent PA3 Paisley estate agents PA3 estate agents



.png)




