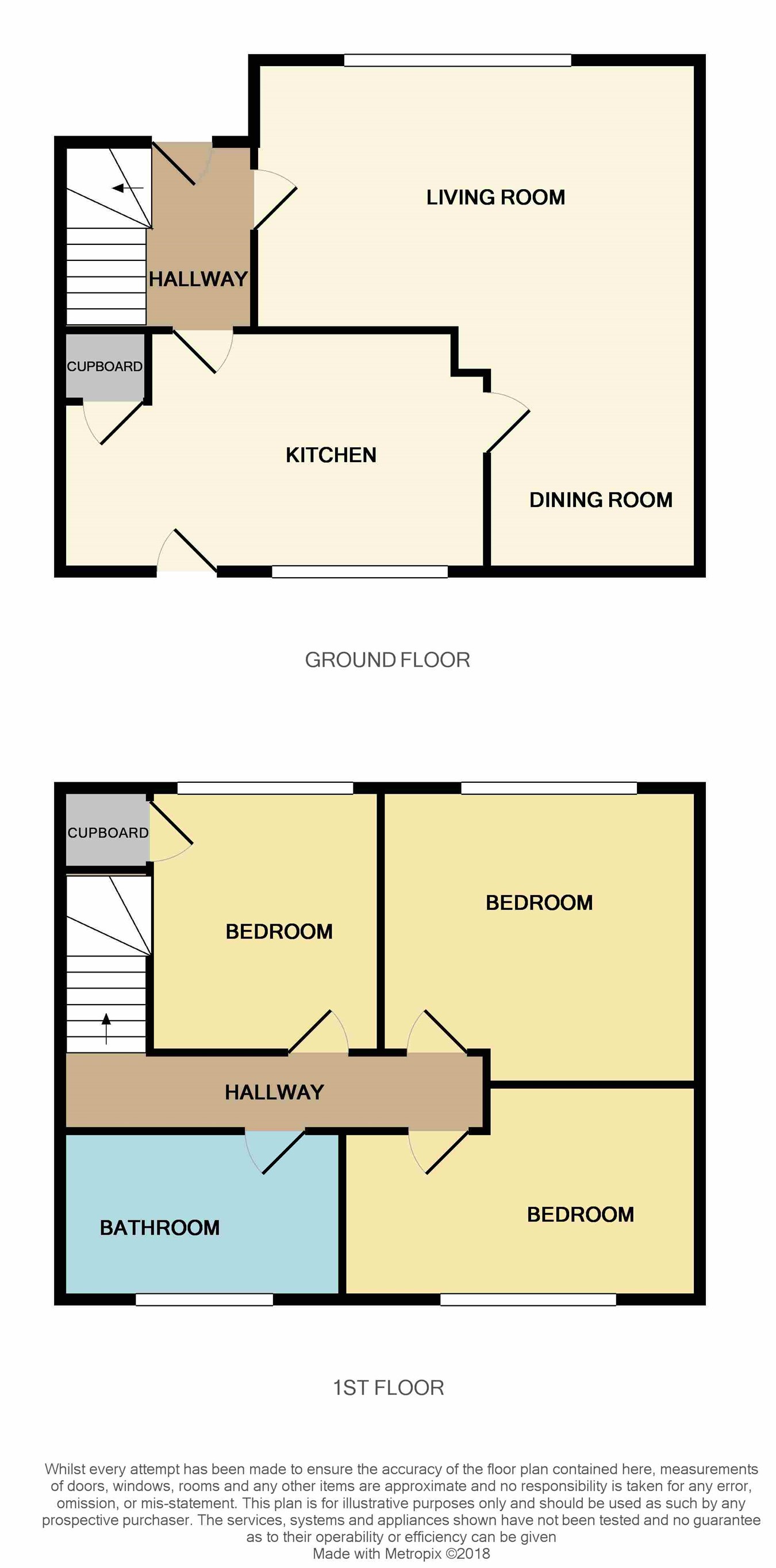3 Bedrooms Terraced house for sale in Kippendavie Avenue, Dunblane FK15 | £ 144,000
Overview
| Price: | £ 144,000 |
|---|---|
| Contract type: | For Sale |
| Type: | Terraced house |
| County: | Stirling |
| Town: | Dunblane |
| Postcode: | FK15 |
| Address: | Kippendavie Avenue, Dunblane FK15 |
| Bathrooms: | 0 |
| Bedrooms: | 3 |
Property Description
Conveniently located and maintained to a very high standard, this modern, terraced property comprises a bright, lounge leading to a dining room, a spacious breakfasting kitchen, three bedrooms and a family bathroom. With tasteful decor and complementing flooring throughout, this home extends to around 86 square metres.
The welcoming entrance hall gives access to the lounge, dining room and kitchen, and stairs leading to the upper level. The well-proportioned lounge has been stylishly decorated and finished with complementing grey carpet. Overlooking the front garden through a large picture window, and with a modern fireplace and electric fire providing a cosy focal point, this room is the perfect space to relax and unwind.
The lounge flows through to a dining room, a bright space for more formal entertaining and conveniently designed to be next to the kitchen.
The bright and modern kitchen has been fitted with grey gloss base and wall-mounted matched with black laminate worktops, and it is equipped with an electric induction hob and electric oven. There is space for a dishwasher, washing machine and a fridge freezer all of which could be included in the sale, by separate negotiation. The kitchen has also been fitted with a small breakfast bar, perfect for every-day casual dining. The breakfast area has a patio door leading out from here to the enclosed, child and pet-friendly rear garden.
Upstairs, the master bedroom overlooks the front of the property and offers peaceful sleeping accommodation. The room has been decorated in calm, neutral colours and has a large double wardrobe.
Overlooking the rear of the property, the second double bedroom is a pleasant, well-proportioned room with ample space in which to sleep, study or play.
The versatile front-facing third bedroom is decorated in neutral colours and could make an ideal home office, or single bedroom.
Fresh and bright, the family bathroom is fitted with a contemporary white suite, including a bath with mains-powered shower, a hand-basin and WC.
Moving to the outside, the property has enclosed east-facing garden to the rear. The rear garden is mainly laid to lawn with pretty borders and raised beds to grow fruit and vegetables. A shed is included in the sale. To the front, there is an easy to maintain lawn bordered by attractive flower beds and there is a paved driveway with space to park a car.
Warmth and hot water are provided by a well-maintained system of gas central heating run off an ‘Ideal’ combi-boiler. All windows are double-glazed and the property further benefits from a new roof with new soffits and drainpipes.
All local services and amenities are readily accessible; while the more extensive facilities offered in Stirling are only a ten-minute drive to the south. The rail station which is just a short walk away provides excellent links to Perth, Stirling, Edinburgh and Glasgow. The beautiful and historic City of Dunblane gains its city status from the magnificent 13th century Cathedral that dominates the local landscape. It boasts primary and secondary schools with first-class reputations. Dunblane possesses good leisure facilities with a challenging eighteen-hole golf course, a swimming pool, numerous sports and social clubs, including the local tennis club and excellent Dunblane Youth and Sports Centre. Andy Murray’s Cromlix House Hotel with its Chez Roux restaurant, and Gleneagles Hotel and Spa are within an easy drive, not to mention The Kailyard by Nick Nairn at the DoubleTree Dunblane Hydro Hotel. The ever-growing High Street is home to the award-winning Tilly Tearoom, The Old Churches House Hotel and Brasserie and a selection of other excellent restaurants, bars, cafes and independent retailers. With its easy access to the road and rail network covering central Scotland and beyond, Dunblane remains a very desirable area amongst house hunters.
The date of entry is flexible and can be agreed via the agents. Viewing is by appointment through Cathedral City Estates.
Kitchen: 4.8m x 2.7m
Lounge: 4.4m x 2.7m
Dining Room: 2.4m x 2.4m
Bedroom 1: 4.2m x 3.4m
Bedroom 2: 4.4m x 2.6m
Bedroom 3: 3.3m x 2.0m
Bathroom: 2.8m x 1.6m
Council tax: Band B
EER: D
Superfast broadband: Y
Sky TV: Y
Newton Primary: Y
Dunblane High School:Y
please note: Whilst this brochure has been prepared with care, it is not a report on the condition of this property. Its terms are not warranted and do not constitute an offer to sell. All room measurements are approximate only. Floor plans are for illustration only and may not be to scale. All measurements are taken from the widest to the longest point.
Property Location
Similar Properties
Terraced house For Sale Dunblane Terraced house For Sale FK15 Dunblane new homes for sale FK15 new homes for sale Flats for sale Dunblane Flats To Rent Dunblane Flats for sale FK15 Flats to Rent FK15 Dunblane estate agents FK15 estate agents



.png)
