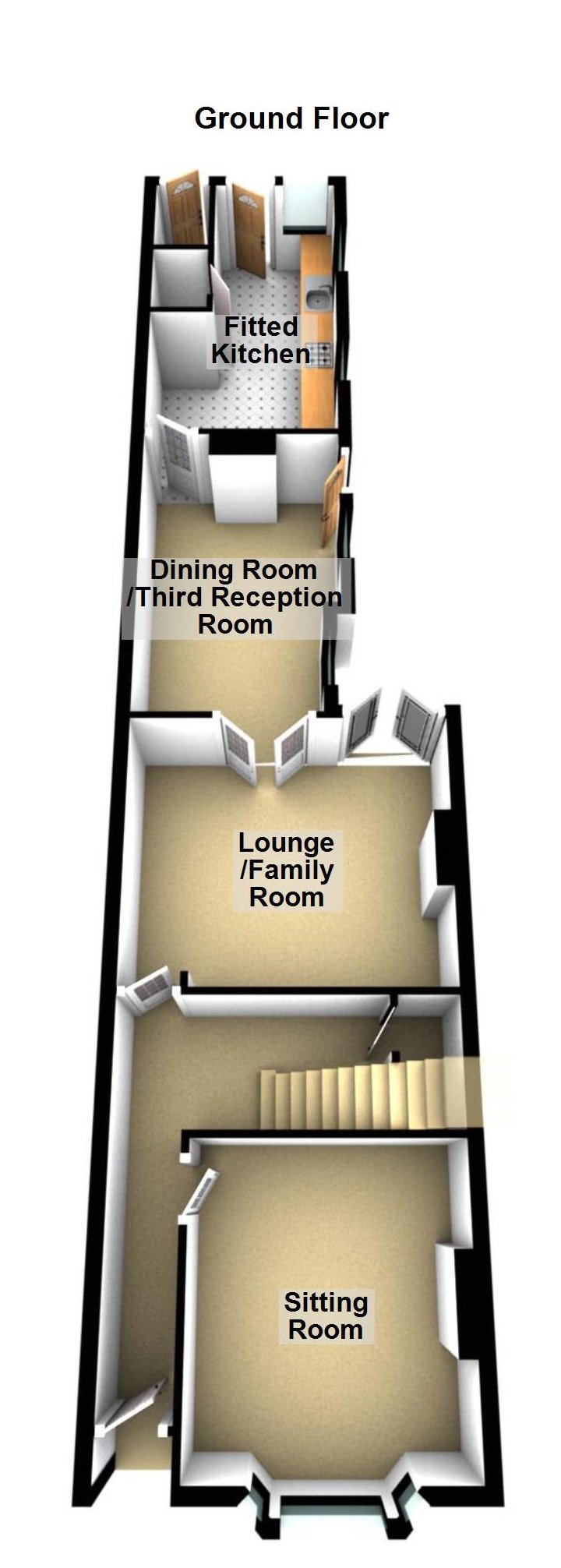3 Bedrooms Terraced house for sale in Knighton Road, Knighton, Leicester LE2 | £ 325,000
Overview
| Price: | £ 325,000 |
|---|---|
| Contract type: | For Sale |
| Type: | Terraced house |
| County: | Leicestershire |
| Town: | Leicester |
| Postcode: | LE2 |
| Address: | Knighton Road, Knighton, Leicester LE2 |
| Bathrooms: | 0 |
| Bedrooms: | 3 |
Property Description
A particularly attractive double bay fronted Victorian villa, located in the fashionable and highly regarded city suburb of Knighton bordering to Clarendon Park. The property which is well presented throughout, retains a wealth of original features and character including, sash windows, ceiling coving, period fireplaces and original tiled flooring to entrance hall. The property provides a comfortable home yet still offers excellent potential to provide additional living accommodation if required, including conversion of loft space, subject to necessary consent. The accommodation includes, attractive entrance hall, sitting room, lounge/family room, dining room/third reception room, fitted kitchen with walk-in pantry, attractive galleried first floor landing, three generous size bedrooms and a delightful, traditional style fitted bathroom. The property enjoys low maintenance front and rear courtyard gardens. Internal viewing comes with the agent's highest recommended to fully appreciate. The property is well located for everyday amenities and services including renowned local public and private schooling including Overdale Infant and Junior Schools and nursery day-care, Leicester City Centre, Leicester University, Leicester Royal Infirmary and Leicester General Hospital. The property is also within minutes' walk of Knighton Park and Queens Road shopping parade in neighbouring Clarendon Park with its specialist shops, bars, boutiques and restaurants.
Gas central heating, open storm porch entrance hall. Sitting room, lounge/family room, dining room/third reception room, fitted kitchen with walk-in pantry. Attractive galleried first floor landing (potential for loft conversion). Three generous size bedrooms, traditional style bathroom. Forecourt frontage, attractive low maintenance courtyard garden.
Open Storm Porch
Open recess storm porch with feature leaded stain glazed door leading to entrance hall.
Entrance Hall
This attractive entrance hall has original tiled flooring, ceiling coving, picture rails, stairs leading to first floor with under stairs storage cupboard and cloaks cupboard/further store.
Sitting Room 14'8'' x 11' measurement includes recess and bay window
This attractive sitting room has walk-in bay window to the front elevation, chimneybreast with feature period fireplace with ornate tiled inset and stone wooden fire surround, ceiling coving, picture rails, decorative wall moldings, dado rails, exposed wooden flooring, radiator.
Lounge/Family Room 14'4'' x 12' measurement includes chimneybreast
This spacious light and airy room has original French doors leading to rear garden providing open aspect, chimneybreast with feature period fireplace, ornate tiled inset and stone fire surround, ceiling coving, picture rails, decorative wall moldings, wall lights, radiator, bi-fold doors providing open aspect leading to dining room/third reception room.
Dining Room/Third Reception Room 13'8'' x 9'5''
With two windows to the side elevation, chimneybreast with cast iron fire surround, ceiling coving, original built-in cupboard, radiator.
Fitted Kitchen 15'9''x 9'4'' narrowing to 6'2''
With two windows to the side elevation, further window and door to the rear, kitchen comprises: Sink and drainer, a range of wall and base units with storage drawers and granite style work-tops, gas cooker point, part tiled walls, ceiling coving, tiled flooring, radiator, walk-in pantry with shelving.
First Floor
Attractive galleried first floor landing, approached via a half landing area, first floor landing has dado rails, picture rails, radiator and access to loft space, loft space offers excellent potential for conversion to further accommodation if required, subject to necessary regulations.
Master Bedroom 16'x 15' measurement includes recess and bay window
This spacious light and airy master bedroom has walk-in bay window to the front elevation, chimneybreast with feature period ornate cast iron fire surround, tiled inset and hearth, original built-in cupboard/wardrobe, ceiling coving, picture rails, radiator.
Bedroom Two 12'5''x 12' measurement includes recess
With window to the rear elevation overlooking rear garden, chimneybreast, ceiling coving, picture rails, radiator.
Bedroom Three 13'7''x 6'7''
With window to the side elevation, shelving, built-in cupboard housing gas boiler, radiator.
Bathroom 9'4'' x 6'
With window to the rear elevation. This delightful, traditional style bathroom comprises: Wash hand basin with traditional taps, panel bath with traditional mixer tap/shower attachment, shower curtain and rail, low level WC, part tiled walls, traditional heated towel rail/radiator, ceiling coving, wall lights.
Rear Garden
Pretty walled low maintenance rear garden having blue-brick paved side area with flowerbeds and shrubs, garden store and gated access to covered shared entrance to the front of the property, the remainder of the garden is York stone style paved terrace area with walled raised flowerbeds and shrubs, mature climbers, brick built out-house/store.
Front Garden
Walled forecourt frontage.
Property Location
Similar Properties
Terraced house For Sale Leicester Terraced house For Sale LE2 Leicester new homes for sale LE2 new homes for sale Flats for sale Leicester Flats To Rent Leicester Flats for sale LE2 Flats to Rent LE2 Leicester estate agents LE2 estate agents



.png)











