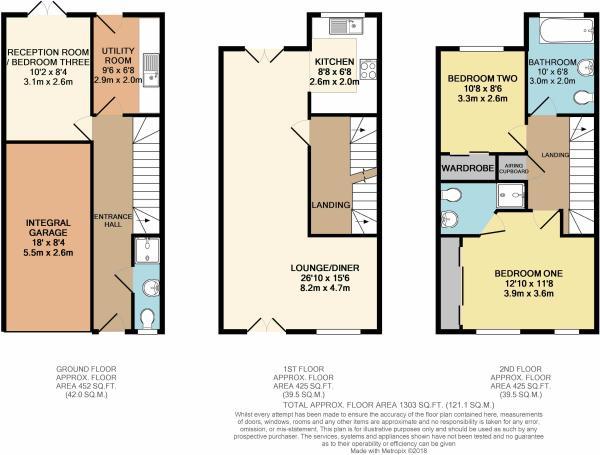3 Bedrooms Terraced house for sale in Knights Close, Chellaston, Derby DE73 | £ 190,000
Overview
| Price: | £ 190,000 |
|---|---|
| Contract type: | For Sale |
| Type: | Terraced house |
| County: | Derbyshire |
| Town: | Derby |
| Postcode: | DE73 |
| Address: | Knights Close, Chellaston, Derby DE73 |
| Bathrooms: | 3 |
| Bedrooms: | 3 |
Property Description
A particularly deceptive three bedroom three storey mid town house with three bathroom facilities, cul de sac in popular 'Bonnie Prince' estate, great for families and commuters. Viewing recommended.
A particularly deceptive three bedroom, three storey mid town house.
Situated in a cul de sac in this popular and established residential location, this property was built by Miller Homes in 2005 and has been in the same ownership since new. The property has been well maintained and comes to the market in ready to move into condition and offers spacious and adaptable accommodation which briefly comprises entrance hall, ground floor bedroom with French doors leading to the rear garden, which could equally be used as an additional sitting room/playroom etc. There is a utility room and useful ground floor shower room/w.C. Rising to the first floor the landing provides access to an open plan lounge/dining room with twin Juliet balconies to the front and rear elevations and access to the fully fitted kitchen. To the second floor there are two double bedrooms, the master with en suite shower room and family bathroom.
There is off-street parking to the front and integral single garage, with enclosed rear garden, landscaped with ease of maintenance in mind.
Situated in this popular 'Bonnie Prince' estate, equally suited to families and commuters alike as it is within the catchment of Chellaston Academy and offers good road links to Rolls Royce, Derby city centre itself and the A50, ideal for East Midlands Airport to the south and Staffordshire to the West.
Offered for sale with no upward chain, only on viewing this property internally can the accommodation be fully appreciated.
Entrance Hall
Composite double glazed front entrance door, stairs leading to the first floor with understairs store cupboard and doors to:
Bedroom 3 (2.84 x 2.55 (9'3" x 8'4"))
This versatile room could equally be used as an additional sitting room, play room or study. Radiator, double glazed French doors to rear garden.
Utility Room (2.6 x 2.67 (8'6" x 8'9"))
Range of wall and base cupboards with work surfacing and inset stainless steel sink unit with single drainer. Plumbing for washing machine and appliance space. Cupboard housing gas boiler which serves the pressurised central heating system. Radiator, composite double glazed rear exit door.
Shower Room
Incorporating a three piece suite comprising wash hand basin, low flush w.C. And shower cubicle. Air extractor and double glazed window.
First Floor Landing
Staircase leading to the second floor and door to:
Lounge/Dining Room (7.95 narrowing to 2.8 x 4.73 narrowing to 2.59 (26)
'L' shaped in design, this open plan room has two radiators, and Juliet balconies with French doors to the front and rear elevations. Open to kitchen.
Kitchen (2.64m x 1.98m (8'8 x 6'6))
Incorporating a range of fitted wall, base and drawer units with work surfacing and inset stainless steel sink unit with single drainer. Built-in electric oven, gas hob and extractor. Integrated dishwasher. Double glazed window to the rear.
Second Floor Landing
Airing cupboard housing 'Gledhill' pressurised hot water system.
Master Bedroom (4.06 x 2.92 (13'3" x 9'6"))
Fitted wardrobes, double glazed window to the front and door to en suite.
En Suite
Incorporating a three piece suite comprising wash hand basin, low flush w.C. And shower cubicle. Air extractor, radiator and double glazed window.
Bedroom 2 (2.98 x 2.59 (9'9" x 8'5"))
Fitted wardrobes and double glazed window to the rear.
Family Bathroom (2.72 x 2 (8'11" x 6'6"))
Incoorporating a three piece suite comprising pedestal wash hand basin, low flush w.C. And panel bath. Radiator, tiled splashbacks and Velux double glazed roof light.
Outside
There is a small open plan garden with driveway providing off-street parking, leading to integral garage with up and over door, light and power. To the rear, the garden is enclosed and landscaped with ease of maintenance in mind, with decked seating area and the remainder of the garden laid to gravel. There is gated pedestrian access at the end of the garden and pedestrian access leading to front of terrace.
A particularly deceptive three bedroom, three storey mid town house
Property Location
Similar Properties
Terraced house For Sale Derby Terraced house For Sale DE73 Derby new homes for sale DE73 new homes for sale Flats for sale Derby Flats To Rent Derby Flats for sale DE73 Flats to Rent DE73 Derby estate agents DE73 estate agents



.png)











