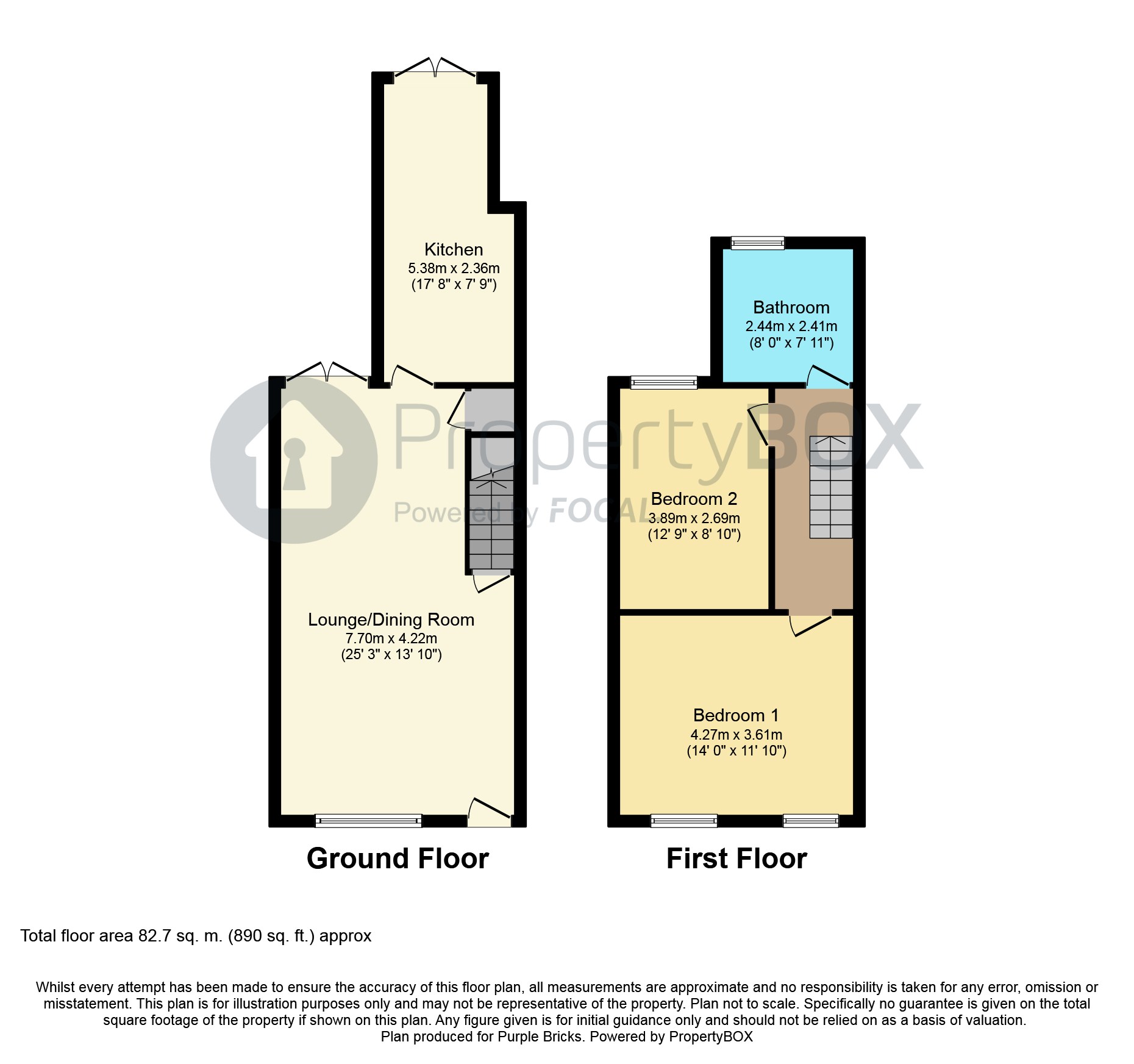2 Bedrooms Terraced house for sale in Knowsley Avenue, Manchester M41 | £ 240,000
Overview
| Price: | £ 240,000 |
|---|---|
| Contract type: | For Sale |
| Type: | Terraced house |
| County: | Greater Manchester |
| Town: | Manchester |
| Postcode: | M41 |
| Address: | Knowsley Avenue, Manchester M41 |
| Bathrooms: | 1 |
| Bedrooms: | 2 |
Property Description
**open day Saturday 25th may book your appointment now**stunning home**garden to rear**well presented throughout**extended kitchen**
Fantastic opportunity to purchase this garden fronted mid-terraced home on this popular tree lined avenue. This property is ideally located close to local amenities, motorway networks, the Trafford Centre and a range of bus routes.
In brief the property comprises through lounge and dining area with extended kitchen to the ground floor.
To the first floor there are two double bedrooms and a four piece bathroom.
Externally the home has a fantastic sized garden with both lawn and patio areas.
Viewing is essential for the open day to appreciate what this accommodation has to offer.
Lounge/Dining Room
25'3" x 11'1 extending to 13'10"
New composite front door opening to spacious through lounge and dining room. UPVC double glazed window to the front and French doors to the rear. Living flame gas fire with slate hearth. Laminate flooring. Two double panelled radiators. Four wall light points. Under stairs storage.
Kitchen
17'8" x 6'2" extending to 7'9"
Fitted with a modern range of wall and base units with new work surfaces and tiled floor. Stainless steel single drainer sink unit with mixer tap. Plumbed for dishwasher and washing machine. Electric oven and gas hob. Wall mounted condenser boiler. Velux window. Double radiator. UPVC double glazed French doors leading to the rear patio. Ceiling spotlights throughout.
Landing
Access to the loft with pull down ladder. Loft is fully boarded offering substantial storage, has a Velux window, multiple lights and a double power socket.
Bedroom One
14' x 11'10"
Two uPVC double glazed windows to the front. Double panel radiator. TV aerial socket and wall light fitting.
Bedroom Two
12'9" x 8'10"
UPVC double glazed window to the rear. Double panel radiator.
Bathroom
Fitted with a four piece bathroom suite incorporating low level WC, pedestal hand wash basin, panelled steel bath and shower cubicle. Part tiled walls. Ceiling spotlights. Extractor fan. Shaver socket. Triple panel radiator. UPVC double glazed window.
Outside
Long garden with lawn and paved patio areas. Security Lights. Access gates for bins.
Property Location
Similar Properties
Terraced house For Sale Manchester Terraced house For Sale M41 Manchester new homes for sale M41 new homes for sale Flats for sale Manchester Flats To Rent Manchester Flats for sale M41 Flats to Rent M41 Manchester estate agents M41 estate agents



.png)











