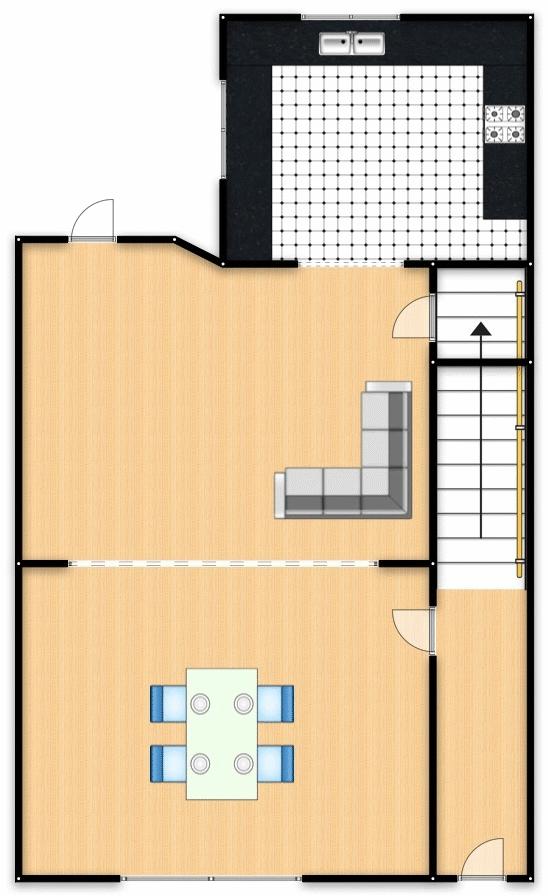2 Bedrooms Terraced house for sale in Knutsford Street, Salford M6 | £ 130,000
Overview
| Price: | £ 130,000 |
|---|---|
| Contract type: | For Sale |
| Type: | Terraced house |
| County: | Greater Manchester |
| Town: | Salford |
| Postcode: | M6 |
| Address: | Knutsford Street, Salford M6 |
| Bathrooms: | 1 |
| Bedrooms: | 2 |
Property Description
This beautifully presented mid-terrace property has been maintained to a high standard throughout and would be ideal for first time buyers who are looking for something to move straight into. Conveniently located close to salford quays/media city and excellent transport links into Manchester City Centre it makes it an ideal location for young professionals. The property features an entrance hall way, that leads into the spacious open plan lounge, which also accommodates a space for a dining area. To the rear of the property is the modern kitchen that is accessible through the lounge. Leading up the stairs onto the landing are the two spacious double bedrooms and the larger than average modern four-piece bathroom. Further benefitting from gas central heated and double glazed throughout. Externally to the property is a low maintenance back yard. Properties in a condition like this do not come up often call now to arrange your viewing
Entrance Hallway
Composite door to the front, ceiling light point, wall-mounted radiator and laminate flooring.
Lounge (12' 5'' x 12' 1'' (3.78m x 3.68m))
Double glazed window to the rear, uPVC door to the rear, ceiling light point and laminate flooring.
Dining Room (11' 4'' x 11' 0'' (3.45m x 3.35m))
Double glazed window to the front, ceiling light point, wall-mounted radiator and laminate flooring.
Kitchen (8' 0'' x 0' 0'' (2.44m x 0.00m))
Fitted with a range of wall and base units with complementary roll top work surfaces and integral stainless steel sink and drainer unit. Integrated four ring gas hob and oven. Space for fridge/freezer and washing machine. Double glazed window to the side and rear, ceiling light point, tiled splash-backs and tiled floors.
First Floor Landing
Ceiling light point, carpeted floors and boarded loft access via loft hatch.
Bedroom One (15' 2'' x 10' 9'' (4.62m x 3.27m))
Two double glazed windows to the front, ceiling light point, wall-mounted radiator and carpeted floors.
Bedroom Two (11' 2'' x 9' 8'' (3.40m x 2.94m))
Double glazed window to the rear, ceiling light point, wall-mounted radiator and carpeted floors.
Family Bathroom (9' 7'' x 7' 8'' (2.92m x 2.34m))
Fitted with a four piece suite comprising of low level W.C, pedestal hand wash basin and shower cubicle. Two double glazed windows to the rear, ceiling light point, wall-mounted radiator, boiler and tiled floors.
Externally
To the rear of the property is an enclosed, low-maintenance yard.
Property Location
Similar Properties
Terraced house For Sale Salford Terraced house For Sale M6 Salford new homes for sale M6 new homes for sale Flats for sale Salford Flats To Rent Salford Flats for sale M6 Flats to Rent M6 Salford estate agents M6 estate agents



.png)











