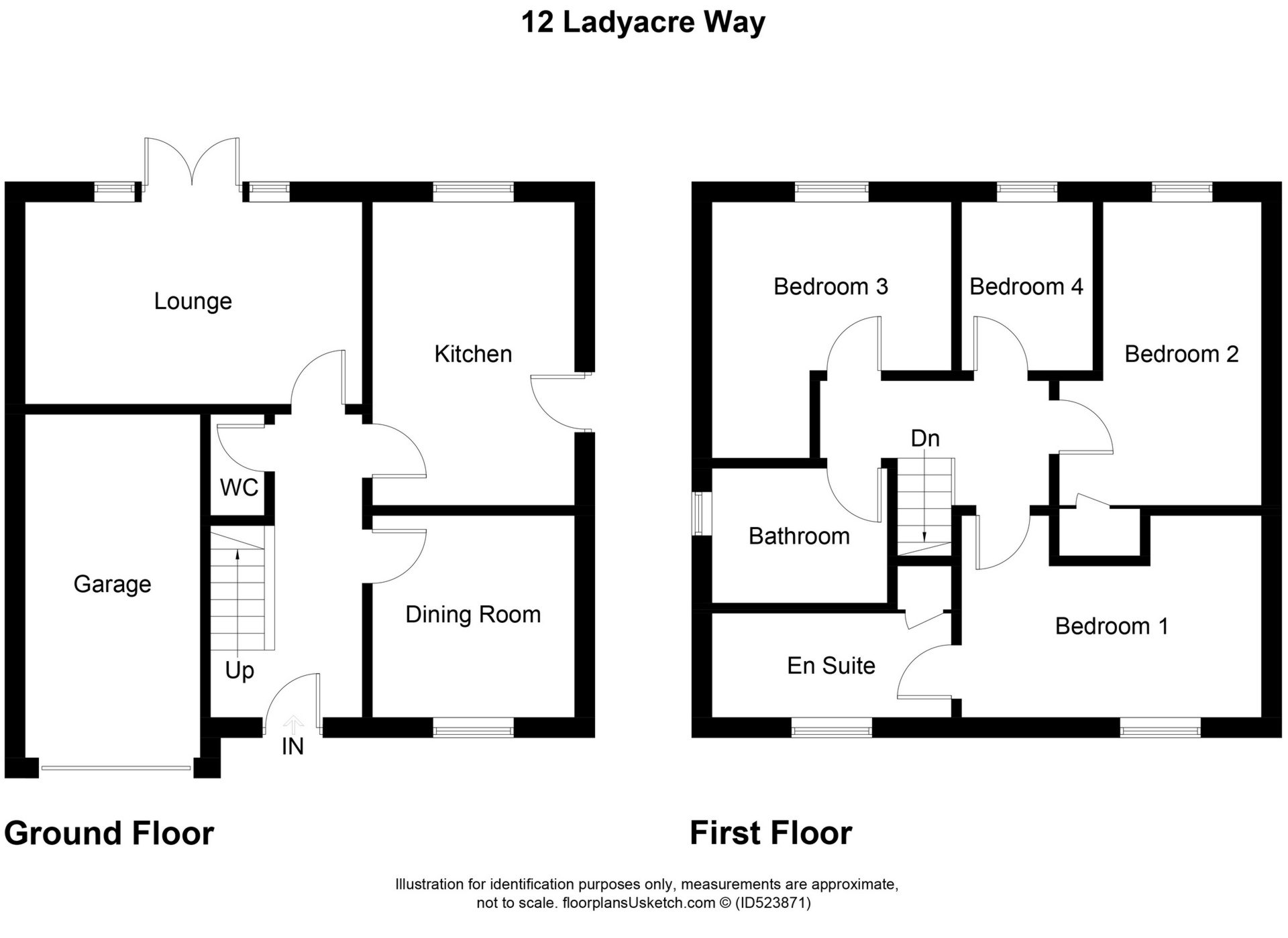4 Bedrooms Terraced house for sale in Ladyacre Way, Irvine KA11 | £ 195,000
Overview
| Price: | £ 195,000 |
|---|---|
| Contract type: | For Sale |
| Type: | Terraced house |
| County: | North Ayrshire |
| Town: | Irvine |
| Postcode: | KA11 |
| Address: | Ladyacre Way, Irvine KA11 |
| Bathrooms: | 3 |
| Bedrooms: | 4 |
Property Description
Detailed Description
Ladyacre Way is a detached family home situated in the prestigious Montgomerie Park development on the outskirts of Irvine. This beautiful detached villa is generously sized and is presented in walk in condition throughout. Due to the property only being 4 years old it still has a "new’ feel to it and it also benefits from having a valid NHBC warranty.
Approaching the property you will see the fresh white exterior of the build and the monoblock driveway which leads to an integral garage. There is access to the rear garden from the side of the house. On entering the villa, it is immediately obvious that care and attention has been given by the current owner with the quality of finish. The entrance hall houses the stairs to the upper level and provides access to all of the downstairs accommodation.
The dining room is located at the front of the house and can easily accommodate a family dining table and chairs or could be utilised as a play room, home office or further bedroom depending on individual requirements. The modern fitted kitchen to the rear is a large family kitchen with plenty of space for a dining area if desired. The cream gloss floor and wall mounted units are complimented perfectly with the worktop and flooring. Appliances included in the kitchen are; an integrated double oven, integrated fridge and freezer, five burner gas hob and extractor hood. From the kitchen there is an access door to outside.
The fabulous rear facing lounge has French doors alongside two windows so an abundance of natural light floods the room with a lovely open outlook of the garden. Lastly downstairs there is a handy cloakroom comprising of a wc and wash hand basin.
On the first floor of the property there are four double bedrooms. The master bedroom benefits from an ensuite comprising of a double shower, wc and wash hand basin. The main family bathroom allows for a bath, separate shower cubicle, wc and wash hand basin. All the bedrooms are beautifully presented in keeping with the rest of the house.
The rear south west facing garden is fully enclosed so it is child and pet friendly, partly with fence and partly walled. It is mainly laid to lawn with a raised flower bed lining the rear fence.
Overall, this family home is very impressive. Early viewing is highly recommended!
Room sizes (approx):
Lounge - 5.2m x 3.6m
Kitchen - 5.7m x 2.8m
Dining Room - 2.7m x 2.8m
Bedroom 1 - 3.0m x 4.2m
Bedroom 2 - 4.6m x 2.6m
Bedroom 3 - 4.2m x 3.1m
Bedroom 4 - 2.3m x 3.5m
Irvine town centre offers a host of shopping and leisure facilities and is within easy reach by car. There are several local schools, bus routes and quick access to the main A78 road network. There is a railway station with links to Glasgow central station and Prestwick Airport.
Property Location
Similar Properties
Terraced house For Sale Irvine Terraced house For Sale KA11 Irvine new homes for sale KA11 new homes for sale Flats for sale Irvine Flats To Rent Irvine Flats for sale KA11 Flats to Rent KA11 Irvine estate agents KA11 estate agents



.png)











