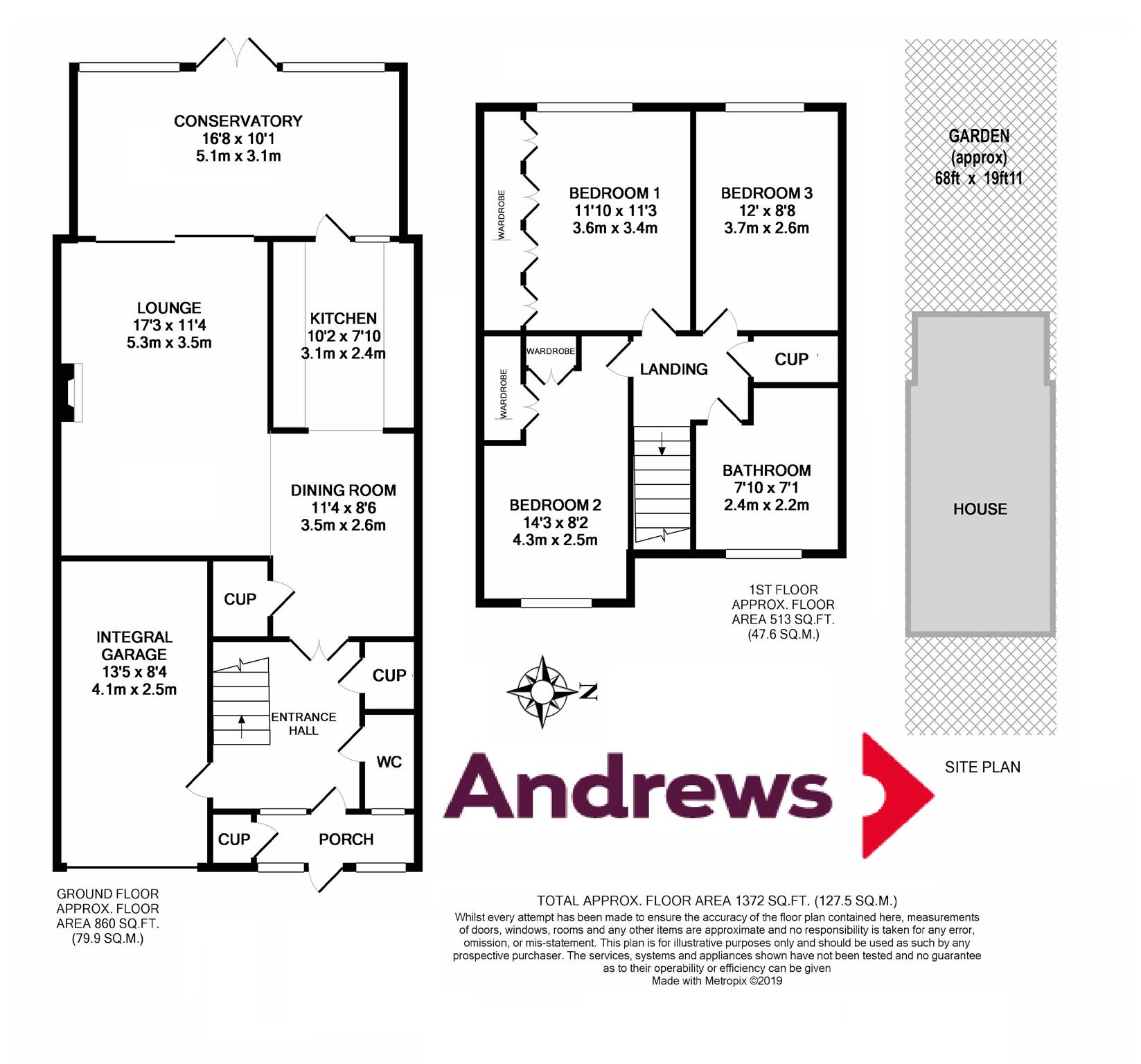3 Bedrooms Terraced house for sale in Ladycroft Way, Orpington, Kent BR6 | £ 500,000
Overview
| Price: | £ 500,000 |
|---|---|
| Contract type: | For Sale |
| Type: | Terraced house |
| County: | London |
| Town: | Orpington |
| Postcode: | BR6 |
| Address: | Ladycroft Way, Orpington, Kent BR6 |
| Bathrooms: | 2 |
| Bedrooms: | 3 |
Property Description
Guide Price £500.000-£550.000 Clever design and consideration were used throughout this home and will appeal to both the professional and family buyer. To the first floor there are three bedrooms and a modern fitted bathroom suite which boasts a bath and separate shower cubicle. The ground floor boasts two reception, the lounge area benefits from double glazed sliding doors which allows lots of natural light to flow into the room. The modern kitchen has many integrated appliances and the conservatory over looks the well maintained garden. To compliment this home there are solar panels which keep the heating costs down. The garage is integral and there is parking for two cars. The property is in the heart of Farnborough Village which has an abundance of local shops and public Inns. High Elms country park is 0.7 miles away. Orpington and Petts Wood Stations provide links to London Victoria and London Bridge. Families are also drawn to the area as they have the choice of schools including Farnborough primary and Darrick wood senior.
Porch
Double glazed windows and door to the front. Storage cupboard. Tiled flooring.
Entrance Hall
Double glazed door and window to porch. Access to garage. Stairs to first floor. Parquet flooring. Under storage cupboard. Storage cupboard. French doors to the dining room.
WC
Double glazed frosted window to front. Half tiled walls. Soft coupled toilet. Wash hand basin. Tiled floor. Chrome heated towel rail.
Lounge (5.26m x 3.45m)
Double glazed sliding patio doors to conservatory. Double radiator. Cornice coving. Parquet flooring. Multi wood burner. Radiator.
Dining Room (3.45m x 2.59m)
Archway to lounge. Archway to kitchen. Storage cupboard. Radiator. Parquet flooring.
Kitchen (3.10m x 2.39m)
Double glazed windows and door to conservatory. Matching fitted kitchen with soft close wall, base and drawer units with work surface over. Stainless steel sink unit with mixer taps. Integrated appliances including double oven, Induction hob and extractor fan. Fridge and freezer plus dishwasher. Tiled walls. Laminate style wooden flooring.
Conservatory (5.08m x 3.07m)
Double glazed patio doors to garden. Four double glazed windows to rear. Two double radiators. Laminate style wooden flooring
Landing
Storage cupboard. Loft access.
Bedroom One (3.61m x 3.43m)
Double glazed window to rear. Floor to ceiling wardrobes. Double radiator.
Bedroom Two (4.34m x 2.49m)
Double glazed windows to front. Fitted wardrobes. Matching side cabinets to stay Double radiator.
Bedroom Three (3.66m x 2.64m)
Double glazed window to rear. Double radiator. Sink unit with mixer taps. Storage cupboard.
Bathroom (2.39m x 2.16m)
Double glazed frosted window to front. Quadrant shower enclosure with electric shower. White back to wall unit with contemporary toilet. Wash hand basin with vanity unit. Panelled bath with mixer taps and shower attachment. Two chrome towel rails. Tiled floor and walls. Underfloor heating.
Garage (5.08m x 2.49m)
Up and over door. Power and light. Access to entrance hall.
Driveway Parking For Two Cars
Property Location
Similar Properties
Terraced house For Sale Orpington Terraced house For Sale BR6 Orpington new homes for sale BR6 new homes for sale Flats for sale Orpington Flats To Rent Orpington Flats for sale BR6 Flats to Rent BR6 Orpington estate agents BR6 estate agents



.png)










