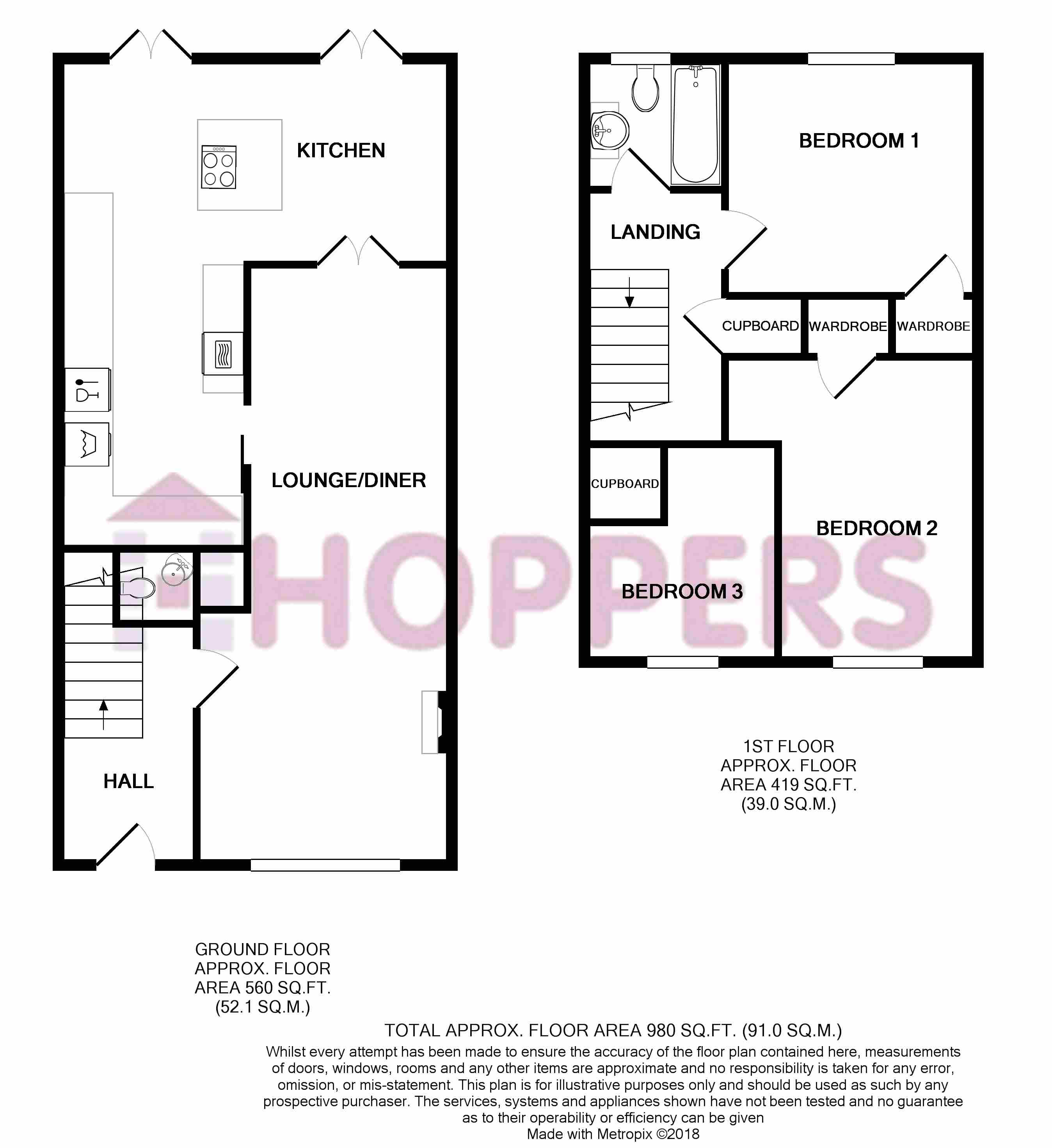3 Bedrooms Terraced house for sale in Laighland, Prestwick KA9 | £ 160,000
Overview
| Price: | £ 160,000 |
|---|---|
| Contract type: | For Sale |
| Type: | Terraced house |
| County: | South Ayrshire |
| Town: | Prestwick |
| Postcode: | KA9 |
| Address: | Laighland, Prestwick KA9 |
| Bathrooms: | 2 |
| Bedrooms: | 3 |
Property Description
3 Laighland, Prestwick, KA9 2JE
Hoppers Estate Agency are delighted to market this immaculate property in a popular area of Prestwick. Presented in walk-in condition, this lovely family home comprises a spacious lounge-dining room, extended modern kitchen, 3 bedrooms, family bathroom and WC. With low maintenance front garden, and large, well presented rear garden. With double glazing throughout and GCH. Early viewings highly recommended.
Laighland is a sought after street in Prestwick, just off Coylebank. Close to supermarkets and local schools, and within easy access of Prestwick Main Street, Ayr Glasgow and beyond.
The property itself is beautifully presented and has been finished to the highest standard. The spacious lounge, with dining area at the back is modern and bright, with large front facing window, and access to the kitchen at the rear. The current owners have extended the kitchen to create a large space with island and seating area. There are ample wall and base units with sparkle granite worktops, integrated washing machine, dishwasher, oven & hob and microwave. Brightened by 2 French doors to the rear which provide access to the rear garden. Also on the ground floor is a modern WC.
Upstairs are 3 bedrooms; bedrooms 1 and 2 are spacious doubles, both with built in storage. With tasteful, modern décor and carpeted flooring, they are rear and front facing respectively. Bedroom 3 is smaller in size, with attractive décor and storage cupboard; this would make an ideal single bedroom, nursery or study. The family bathroom is bright and neutral, with white suite comprising counter top sink, toilet and bath with shower above.
Exerior
The property has both front and rear gardens; low maintenance at the front and large and well maintained at the rear. The rear garden is one of the larger on the street with a spacious decked area at the back doors ideal for outdoor dining and entertaining, and a large neat lawn with garden shed. There is also a small parking area at the rear.
Dimensions
Lounge-Dining Room: 10'9x25'3 approx.
Kitchen: 16'5x20'10 (narrowing to 8'7) approx.
Bedroom 1: 10'9x10'6 approx.
Bedroom 2: 8'5x12'10 approx.
Bedroom 3: 8'11x9'2 approx.
Bathroom: 6'5x5'6 approx.
Included in sale: All floor coverings, window blinds and light fittings.
Viewings
Strictly by appointment through Hoppers Estate Agency. Tel
Property Location
Similar Properties
Terraced house For Sale Prestwick Terraced house For Sale KA9 Prestwick new homes for sale KA9 new homes for sale Flats for sale Prestwick Flats To Rent Prestwick Flats for sale KA9 Flats to Rent KA9 Prestwick estate agents KA9 estate agents



.png)






