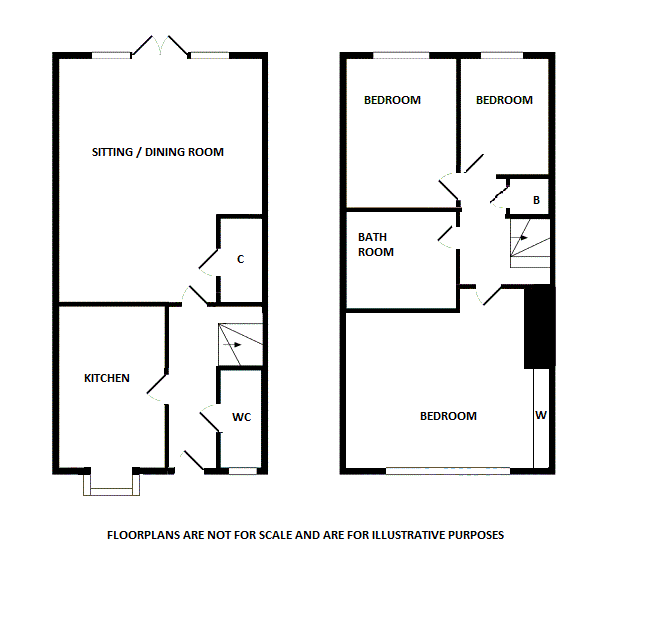3 Bedrooms Terraced house for sale in Lakeland Avenue, North Bersted, Bognor Regis, West Sussex PO21 | £ 280,000
Overview
| Price: | £ 280,000 |
|---|---|
| Contract type: | For Sale |
| Type: | Terraced house |
| County: | West Sussex |
| Town: | Bognor Regis |
| Postcode: | PO21 |
| Address: | Lakeland Avenue, North Bersted, Bognor Regis, West Sussex PO21 |
| Bathrooms: | 0 |
| Bedrooms: | 3 |
Property Description
This spacious well maintained near new house is offered for sale with the balance of A 10 year NHBC certificate. The property is finished to a high standard with fitted carpets and quality blinds to windows and also includes security locks and lighting to front and rear, double glazed windows with locks to all ground floor windows and energy efficient heating and hot water system. The Kitchen is fitted with appliances including fridge/freezer, electric oven, ceramic hob, extractor hood, dishwasher and washing machine. There is a good sized Sitting/Dining Room, Ground Floor Cloakroom, Three Bedrooms and a well appointed Bathroom. There is also a security alarm system and a fire & CO2 monitoring alarm system to Hall and Landing, telephone and WiFi connections and T.V. Points. Early viewing is recommended to appreciate the finish and presentation of the property. No forward chain.
Located within the sought after, well managed, Berkeley Homes Development with good amenities and enjoying an open aspect with views at the front. There are also pleasant country walks nearby. Local shopping parades are available at North Bersted and there is a medical centre and primary school in the vicinity. Bognor Regis itself offers further schooling, shopping facilities and sea front with promenade which stretches from west Bognor Regis to Felpham. There are also the out of town superstores conveniently located along the Shripney Road. The popular city of Chichester with its many leisure facilities is approx. A 10 minute drive away.
Ground Floor
entrance hall
Outside light and front door with glazed panel. Tiled flooring, Honeywell heating thermostat, intruder alarm system, radiator, stairs to first floor, wood doors with chrome effect fitments opening to -
cloakroom
White suite comprising close coupled w.C., frosted double glazed window, radiator, tiling to floor, wash hand basin with mixer tap with tiled splashback and large fitted mirror above, inset spotlights.
Sitting/dining room
17'4" (5.30m) x 11'8" (3.54m) and widens beyond strorage cupboard to 15' (4.59m). With outlook onto rear garden with double glazed doors providing access onto patio and rear garden, double glazed windows, 2 radiators, T.V. Aerial point, telephone point and broadband connectivity points, walk-in storage cupboard housing consumer unit, electric meter and fitted with electric light.
Fitted kitchen
10'2" (3.12m) widening to 12'5" (3.79m) into bay x 7'8" (2.35). Inset one and half bowl sink unit with mixer tap, adjoining work surface with built-in Zanussi electric hob with built-in electric oven under and having concealed extractor above. Matching cupboards under work surface and drawer unit and integrated dishwasher and washing machine/dryer, built-in fridge and freezer concealed by matching cupboard door. Range of matching eye level cupboards with spotlights under and to ceiling, double glazed window, radiator.
First Floor
landing
Access to loft space with fitted ladder and having electric light and T.V. Aerial and power point, cupboard housing gas boiler for heating and hot water with fitted shelving and having electric light, wood doors with chrome effect handles opening to -
bedroom one
12'9" (3.91m) plus depth of wardrobe cupboard and area over stairwell x 9'5" (2.87m). With pleasant outlook over open fields and countryside, radiator, double glazed window, telephone point, T.V. Aerial point and FM point and wi-fi connection, built-in double wardrobe cupboard with "soft close" sliding doors with hanging rail and fitted shelving.
Bedroom two
11'8" (3.57m) x 8'4" (2.54m). Double glazed window, rear aspect, radiator, T.V. Aerial point, wi-fi point.
Bedroom three
8'6" (2.60m) x 6'5" (1.97m). Double glazed window, rear aspect, radiator, T.V. And wi-fi points
bathroom/W.C.
White suite comprising panelled bath with mixer taps and shower spray attachment and shower spray guard, wash hand basin with mixer tap, close coupled w.C., part tiling to walls, inset mirror fronted large bathroom cabinet, radiator/heated towel rail, inset spotlights.
Exterior
rear garden
Approximately 33'8" x 16'3" Adjacent to the property is a paved patio area with the remainder of the garden laid to lawn with stepping stone pathway. There is an outside light and the garden is enclosed by fencing and a timber gate which provides rear pedestrian access. Outside water tap and water butt.
Parking space
Property Location
Similar Properties
Terraced house For Sale Bognor Regis Terraced house For Sale PO21 Bognor Regis new homes for sale PO21 new homes for sale Flats for sale Bognor Regis Flats To Rent Bognor Regis Flats for sale PO21 Flats to Rent PO21 Bognor Regis estate agents PO21 estate agents



.png)










