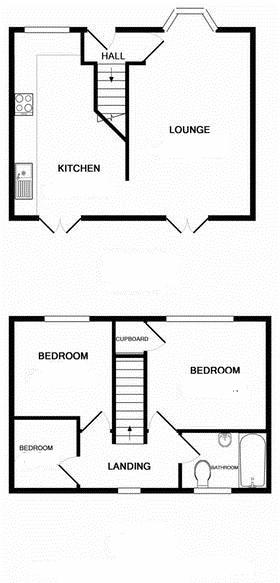3 Bedrooms Terraced house for sale in Lamberts Lane, Congleton CW12 | £ 182,950
Overview
| Price: | £ 182,950 |
|---|---|
| Contract type: | For Sale |
| Type: | Terraced house |
| County: | Cheshire |
| Town: | Congleton |
| Postcode: | CW12 |
| Address: | Lamberts Lane, Congleton CW12 |
| Bathrooms: | 1 |
| Bedrooms: | 3 |
Property Description
No chain
A well presented and much improved home located in the highly regarded Mossley area close to many local amenities including a well respected primary school and is less than 0.5 miles from Congleton main line railway station thus providing easy commuting to both Manchester & Stoke city centres. The Macclesfield canal lies within 0.25 miles and provides access to many walking and rural cycling routes.
The property benefits from off-road parking for three vehicles at the front and has an enclosed garden that is not over looked at the rear. There is ample room to extend to provide an additional ground floor reception, conservatory and bedroom to the rear if required. Subject to the relevant approval being obtained.
The property has a fresh modern feel but still retains traditional period features such as the front bay window, picture rails, original doors, etc. The modern twist to the property comes in the form of modern kitchen; bathroom and gas fired central heating.
The accommodation briefly comprises: Hall, lounge, dining kitchen, three bedrooms and bathroom.
Weather Porch
Double glazed door with lead effect to:
Hall
Double panel central heating radiator. Tiled floor. Stairs to first floor. Door to:
Lounge (17' 6'' x 11' 0'' (5.33m x 3.35m))
Style PVCu bay window. Picture rail. Feature cast iron open fireplace with tiled hearth and timber surround. Double panel central heating radiator. 13 Amp power points. Television aerial point. PVCu double glazed french doors opening onto rear garden.
Dining Kitchen (15' 0'' x 10' 0'' (4.57m x 3.05m))
PVCu double glazed window to front aspect. Fitted with a range of white laminate eye level and base units having roll edge timber effect laminate preparation surfaces over with one and a half bowl stainless steel single drainer sink unit inset. 4-Ring brushed aluminium gas hob with canopy above and oven below. Tiled to splashbacks. Space and plumbing for washing machine and dishwasher. Space for under unit fridge and freezer. Wall mounted modern combi gas central heating boiler. 13 Amp power points. Cornish slate floor tiles. PVCu window and PVCu double glazed door to rear aspect.
First Floor
Landing
PVCu window to rear aspect. 13 Amp power points. Access to roof space. Original stripped doors to all rooms.
Bedroom 1 Front (11' 0'' x 9' 9'' (3.35m x 2.97m))
PVCu double glazed window to front aspect. Picture rail. Feature cast iron fireplace. 13 Amp power points. Single panel central heating radiator. Television aerial point. Door to walk-in wardrobe.
Bedroom 2 Front (9' 9'' x 8' 11'' (2.97m x 2.72m) max)
PVCu double glazed window to front aspect. Picture rail. Single panel central heating radiator. Television aerial point. 13 Amp power points.
Bedroom 3 Rear (6' 0'' x 5' 9'' (1.83m x 1.75m))
PVCu window to rear aspect. Picture rail. 13 Amp power points. Single panel central heating radiator.
Bathroom
PVCu double glazed opaque window to rear aspect. Modern white suite comprising: Low level w.C, pedestal wash hand basin and panelled bath with mixer taps and direct feed powerful shower and screen over. Double panel central heating radiator. Half tiled walls. Tiled floor.
Outside
Front
Stone hard standing enclosed by stone wall to front and fence panels to side providing parking for three vehicles. Path and gate to side leading to the rear garden.
Rear
Timber decking leading down to patio area, artificial lawn and then onto a raised flower bed, all fully enclosed by mature well kept hedges.
Services
All mains services are connected (although not tested).
Tenure
Freehold (subject to solicitors' verification).
Viewing
Strictly by appointment through sole selling agent timothy A brown.
Property Location
Similar Properties
Terraced house For Sale Congleton Terraced house For Sale CW12 Congleton new homes for sale CW12 new homes for sale Flats for sale Congleton Flats To Rent Congleton Flats for sale CW12 Flats to Rent CW12 Congleton estate agents CW12 estate agents



.png)









