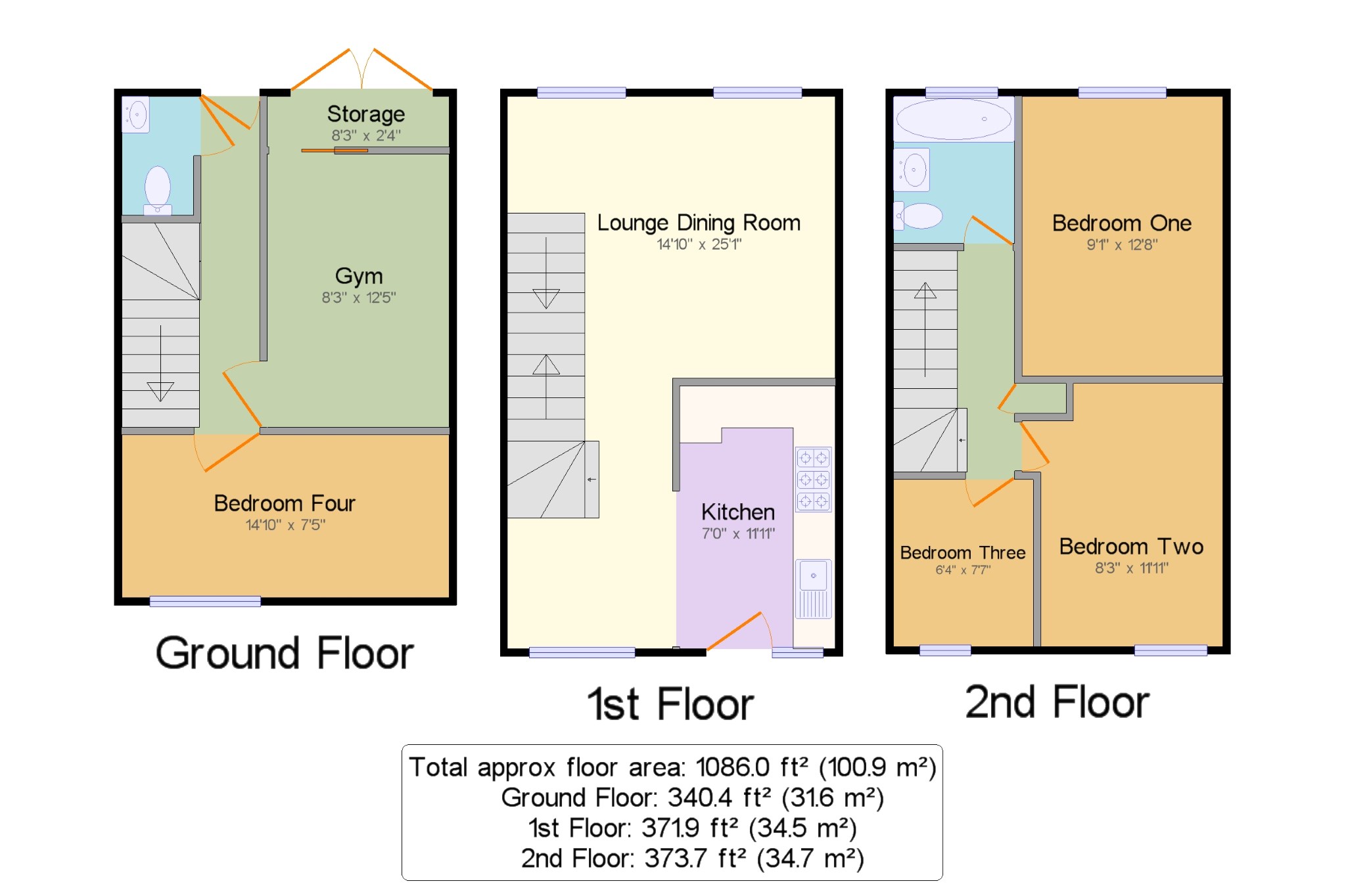4 Bedrooms Terraced house for sale in Lanesend Cottage, Western Lane, Buxworth, High Peak SK23 | £ 250,000
Overview
| Price: | £ 250,000 |
|---|---|
| Contract type: | For Sale |
| Type: | Terraced house |
| County: | Derbyshire |
| Town: | High Peak |
| Postcode: | SK23 |
| Address: | Lanesend Cottage, Western Lane, Buxworth, High Peak SK23 |
| Bathrooms: | 1 |
| Bedrooms: | 4 |
Property Description
Ideal for a growing or extended family with flexible accommodation over three levels. Enjoying a semi-rural location, without the isolation, the layout, over three levels, comprises an entrance hall, downstairs WC, gym, ground floor bedroom/family room. First floor open plan lounge/dining room and fitted kitchen. Second floor three well balanced bedrooms and a modern fitted bathroom. Other features include off road parking, child/pet friendly rear garden, countryside walks on your door step and a no onward vendor chain.
Mid Town House
Four Bedrooms
Open Plan Living Design
Over Three Levels
Downstairs WC
Semi-Rural Location
Open Aspect Rear Views
No Onward Vendor Chain
Hall x . UPVC double glazed half light main entrance door. Single radiator. Stairs leading to the first floor accommodation. Access to the gym and fourth bedroom/family room.
Downstairs WC x . UPVC double glazed window to the front elevation. Two piece matching white suite comprising a low level WC and wash hand basin. Chrome effect fittings and attachments.
Bedroom Four/Family Room14'10" x 7'5" (4.52m x 2.26m). UPVC double glazed window. Single radiator.
Gym8'3" x 12'4" (2.51m x 3.76m). Previously part on the integral garage which could be re-instated. Timber effect laminate floor. White washed brick walls. Electric wall mounted panel heater. Power and lighting. Access to the storage area.
Storage8'3" x 2'4" (2.51m x 0.71m). Double timber door frontage. Lighting.
Lounge Dining Room14'10" x 25'1" (4.52m x 7.65m). UPVC double glazed windows to the front elevation. TV point. Staircase leading to the first and ground floor levels. Single radiator. Contemporary wall mounted electric feature fire.
Kitchen7'1" x 11'11" (2.16m x 3.63m). UPVC double glazed window to the rear elevation complete with a matching glazed stable style door. Fitted matching range of wall, base and drawer units complete with rolled edge work tops. Asterite single bowl and drainer unit with mixer tap. Combination range cooker with eight ring gas hob and electric fan assisted double oven. Space for an up right fridge freezer. Under unit concealed lighting. Open plan design leading to the dining area whilst overlooking the rear decking and garden.
Landing x . Banister Rail. Built in linen cupboard. Exposed timber flooring.
Bedroom One9'1" x 12'8" (2.77m x 3.86m). UPVC double glazed window to the front elevation with views of the local hillside. Single radiator. TV point. Fitted double wardrobe with sliding door fronts.
Bedroom Two8'3" x 11'11" (2.51m x 3.63m). UPVC double glazed window to the rear elevation overlooking the rear garden and open countryside. Single radiator. TV point.
Bedroom Three6'4" x 7'7" (1.93m x 2.31m). UPVC double glazed window to the rear elevation overlooking the rear garden and open countryside.
Bathroom x . UPVC double glazed window to the front elevation. Exposed timber floor. Three piece matching white suite comprising a low level WC, Japanese style wash hand basin with a mixer tap and a panelled bath complete with shower over. Chrome effect fittings, attachments and wall mounted heated towel rail.
Front x . Double width stone paved driveway. Dwarf ornamental stone walls. Small selection of flora.
Rear x . Enclosed rear garden with open aspect views over countryside and beyond. Entertainment deck. Evergreen artificial lawn. Boundaries clearly distinguished by panelled fencing and stocked borders.
Property Location
Similar Properties
Terraced house For Sale High Peak Terraced house For Sale SK23 High Peak new homes for sale SK23 new homes for sale Flats for sale High Peak Flats To Rent High Peak Flats for sale SK23 Flats to Rent SK23 High Peak estate agents SK23 estate agents



.png)









