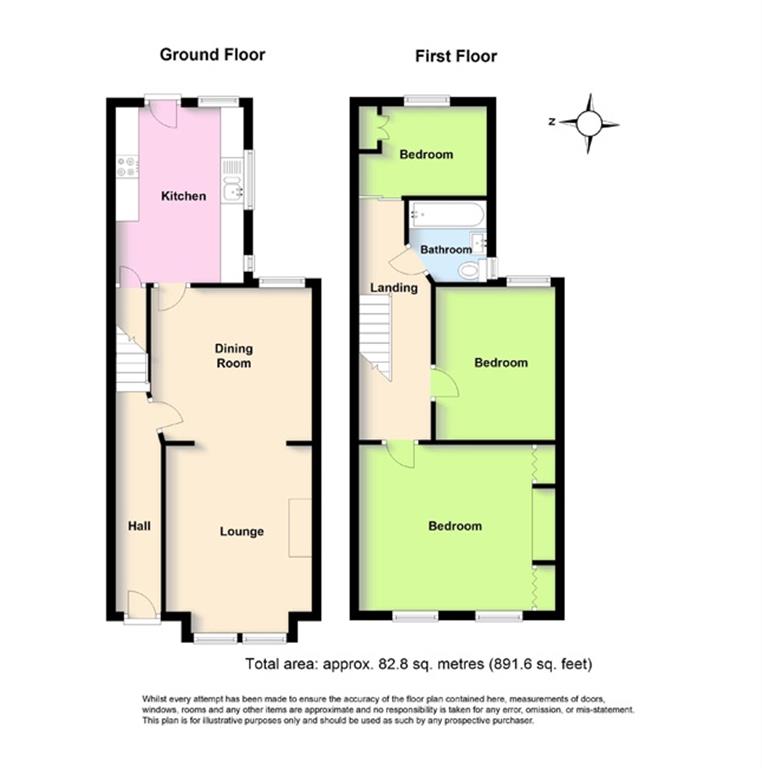3 Bedrooms Terraced house for sale in Lanfranc Road, Worthing, West BN14 | £ 299,950
Overview
| Price: | £ 299,950 |
|---|---|
| Contract type: | For Sale |
| Type: | Terraced house |
| County: | West Sussex |
| Town: | Worthing |
| Postcode: | BN14 |
| Address: | Lanfranc Road, Worthing, West BN14 |
| Bathrooms: | 0 |
| Bedrooms: | 3 |
Property Description
John Edwards & Co is delighted to present this charming three-bed terraced property on popular Lanfranc Road, close to West Worthing Station, enabling easy access into Brighton, London, and Littlehampton, just a short walk from the town centre and historic seafront, and within the coveted Thomas a’Becket catchment area.
The property, which is well presented throughout by the current owners, features three bedrooms, a spacious lounge/diner, a good sized fully-fitted kitchen, a family bathroom, front and rear gardens, and a part-furnished loft room which could easily be converted into a further bedroom (subject to planning).
This is a genuinely lovely family home in a hugely desirable area, and one in which we anticipate a great deal of interest. Viewing is essential in order to fully appreciate all it has to offer.
Exterior
The front garden is enclosed within a low concrete wall, and is laid to shingle for ease of maintenance, with plenty of space for bins and potted plants. A wooden gate opens onto a slate and terracotta tiled pathway, and leads up to the front door which is sheltered beneath a storm porch, with exterior lighting and brackets for hanging baskets.
Entrance hall
The hallway features a solid wood floor, part-wood panelled walls, a textured ceiling with pendant lighting and a smoke detector, some wall-mounted shelving and coat hooks, a radiator, the doors into the living/dining room, and the stairs to the first floor landing.
Living & dining room
Good sized through-room which is divided into two distinct sections.
The living room features solid wood floors, a coved and textured ceiling with pendant lighting and ceiling rose, a feature fireplace with wooden mantel and stone surround and hearth, TV and power points, a radiator, and two large sash windows to front aspect.
An archway leads through into the dining room, which also has a solid wood floor, a coved and textured ceiling with pendant lighting and ceiling rose, a second period-style cast iron fireplace with with slate hearth (non-working), a radiator, power points, a double-glazed window to rear aspect, and the door into the kitchen. There is also plenty of space for a large dining table and chairs.
Kitchen
The kitchen features a range of wall and base mounted units, roll-top work surfaces with an inset sink and drainer, an integrated oven and grill with four burner gas hob and extraction over, and space and plumbing for a washing machine. There is a vinyl floor, a coved and textured ceiling with suspended spotlighting, tiled splash backs, power points, a large understairs storage cupboard with power, double-glazed windows to side aspect, and a pair of French-style double-glazed doors leading out into the rear garden. The boiler servicing the property is also situated here.
Stairs & first floor landing
The staircase is carpeted. On the landing, which is split level, there is a carpeted floor, a coved and skimmed ceiling with pendant lighting, the doors into bedrooms one, two, three, and the bathroom, and access into the loft room via a ceiling hatch with descending ladder.
Bedroom one - master
This spacious double bedroom features a solid wood floor, a coved and skimmed ceiling with pendant lighting, an open fireplace (non-working), some inbuilt wardrobe storage, a radiator, power and TV points, some wall-mounted lighting, and two sash windows to front aspect.
Bedroom two
The second double bedroom features a carpeted floor, a coved and textured ceiling with pendant lighting, a radiator, power points, and a double-glazed window to rear aspect.
Bedroom three
The third bedroom features a laminate wood floor, a skimmed ceiling with inset spotlighting, some sizeable inbuilt wardrobe storage, a radiator, power points, and a double-glazed window to rear aspect.
Bathroom
The bathroom features a three-piece suite comprising a p-shaped bath with large rainfall-style shower over and folding glass screen, a wall-mounted hand wash basin, and a low-level WC. There is a tiled floor, tiled walls, a skimmed ceiling with inset spotlighting, an electric shaving socket, a wall-mounted mirror, and a double-glazed window to side aspect.
Loft room
The loft room features a carpeted floor, a skimmed ceiling with Velux window to front aspect, and plenty of under-eave storage space. Nb – this is not a fully converted loft room, but this could easily be achieved subject to planning.
Rear garden.
The garden is half-laid to decking, with plenty of space for outside garden furniture, barbecuing and alfresco dining. The remainder is laid with artificial grass. There is an outside tap, space for potted plants, and secure access to the alley running alongside the rear of the property.
Property Location
Similar Properties
Terraced house For Sale Worthing Terraced house For Sale BN14 Worthing new homes for sale BN14 new homes for sale Flats for sale Worthing Flats To Rent Worthing Flats for sale BN14 Flats to Rent BN14 Worthing estate agents BN14 estate agents



.png)










