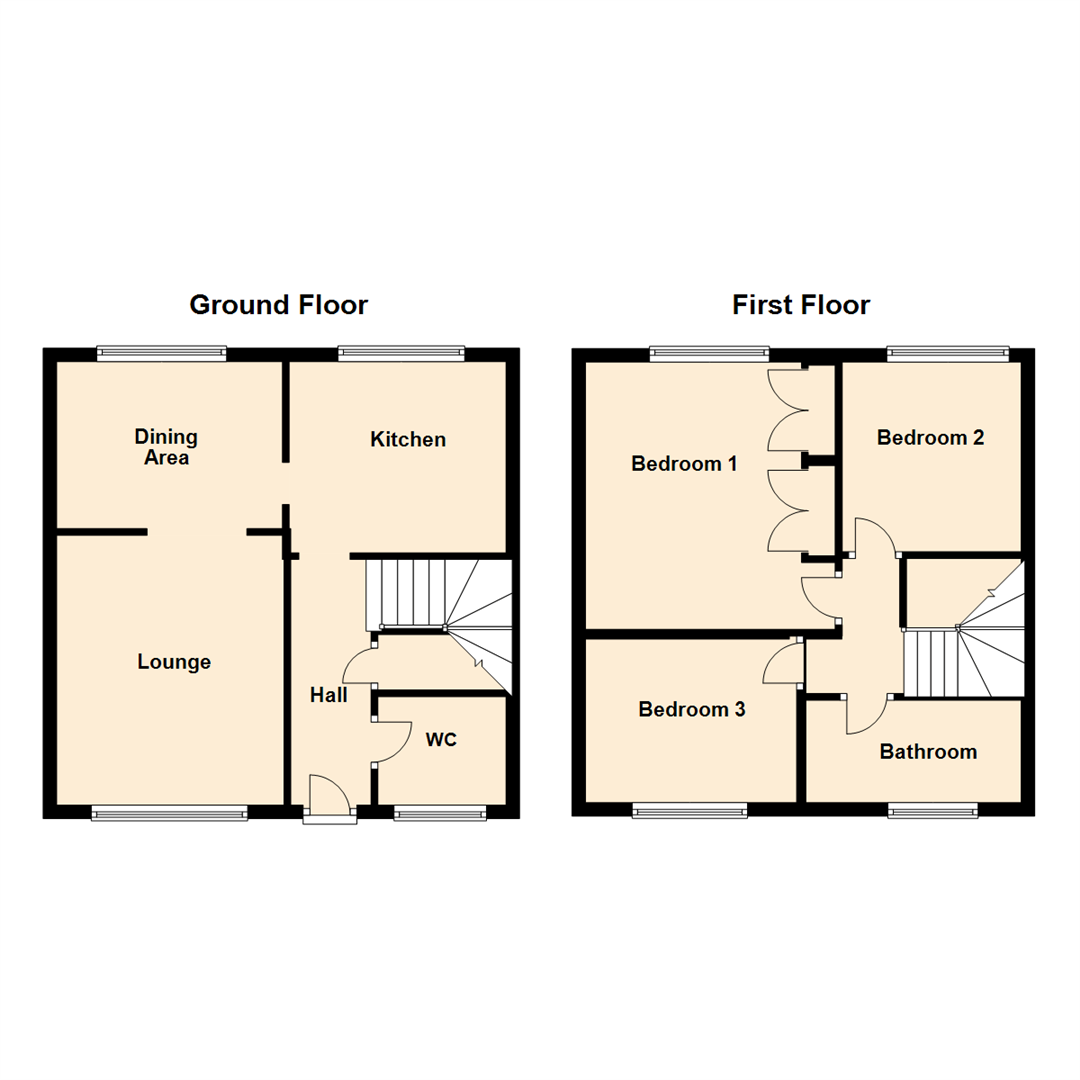3 Bedrooms Terraced house for sale in Langbar Square, Leeds LS14 | £ 120,000
Overview
| Price: | £ 120,000 |
|---|---|
| Contract type: | For Sale |
| Type: | Terraced house |
| County: | West Yorkshire |
| Town: | Leeds |
| Postcode: | LS14 |
| Address: | Langbar Square, Leeds LS14 |
| Bathrooms: | 1 |
| Bedrooms: | 3 |
Property Description
***three bedroom end townhouse with A generous corner plot!***
Offered for sale with no chain! This three bedroom end townhouse benefits from gas central heating, good size rooms and PVCu double-glazing throughout.
The property would ideally suit a young couple or family and offers good sized accommodation.
Comprising in brief: Entrance hall, guest WC, lounge open to the dining area and a good size kitchen. To the first floor there are three double bedrooms and a bathroom with walk-in shower. To the outside the property is set in a good size corner plot with enclosed gardens to three sides plus a driveway providing off-road parking. The property is located within easy access of local primary schools and shops.
The location is conveniently placed for local amenities plus public transport routes and ideal for commuters requiring access to Leeds, Wetherby and York, with main arterial roads providing access to surrounding districts and motorway networks, including the A64 York Road.
Viewing is recommended to appreciate the accommodation and potential on offer.
*** Call now 24 hours a day 7 days a week to arrange your viewing ***
Ground Floor
Entrance Hall
A spacious hallway with central heating radiator and access to the ground floor rooms.
Guest Wc/Utility
With a low flush WC and wall mounted hand wash basin this room doubles as a guest WC and utility room having plumbing and space for an automatic washing machine. Tiled floor, a useful storage cupboard that houses the utility meters and a PVCu double-glazed window.
Living Room (4.04m x 3.35m.0.00m (13'3 x 11.0))
Central heating radiator and PCVu double-glazed window overlooking the front garden. Open to the;
Dining Area (3.35m.0.00m x 2.95m (11'.0 x 9'8))
With wood grain laminate flooring, central heating radiator and PVCu double-glazing to the rear aspect.
Kitchen (3.23m x 3.02m (10'7 x 9'11))
Fitted with a matching range of white shaker style base and eye level units with contrasting work surfaces over and appropriate splashback tiling. Inset stainless steel sink, cooker point and extractor hood, plumbing for an automatic washing machine and space for tall fridge/freezer. Concealed wall mounted central heating boiler, tiled flooring and PVCu double-glazed window to the rear.
First Floor
Landing
Access to the loft space and all first floor rooms.
Bedroom 1 (4.04m x 3.58m (13'3 x 11'9))
A double bedroom with a range of fitted wardrobes to one wall, central heating radiator and PVCu double-glazed window overlooking the rear.
Bedroom 2 (3.05m x 3.02m (10'0 x 9'11))
Another double bedroom with a range of fitted wardrobes to one wall, central heating radiator and PVCu double-glazed window overlooking the rear.
Bedroom 3 (3.15m x 2.49m (10'4 x 8'2))
A smaller double bedroom with central heating radiator and PVCu double-glazed window overlooking the front garden.
Bathroom
Fitted with a three piece white suite comprising; panelled bath, walk-in shower cubicle with 'rain' effect shower, vanity hand wash basin inset to vanity storage cupboards and close-coupled WC. Central heating radiator and PVCu double-glazed window to the front.
Exterior
To the front of the property is a small lawned garden with mature shrubs and hand gate. To the side is a driveway providing off-road parking. To the side and rear of the property is an enclosed paved garden with an outbuilding.
Directions
From the Crossgates office, proceed along Austhorpe Road and passing Manston Park on the left hand side. At the painted roundabout, turn left on to Pendas Way and proceed along to the end of the road. Turn left on to Barwick Road and right on to Stanks Drive. Follow the road around the bend and continue along past the old bus terminus and past Swarcliffe Avenue, then take the third turning left where 16 Langbar Sqaure can be found on the left and identified by our Emsleys For Sale board.
Agents Note
This property is classed as non standard construction and known locally as a Lindsay Parkinson Crosswall Construction. Any buyer should notify their mortgage lender prior to their mortgage application.
Property Location
Similar Properties
Terraced house For Sale Leeds Terraced house For Sale LS14 Leeds new homes for sale LS14 new homes for sale Flats for sale Leeds Flats To Rent Leeds Flats for sale LS14 Flats to Rent LS14 Leeds estate agents LS14 estate agents



.png)











