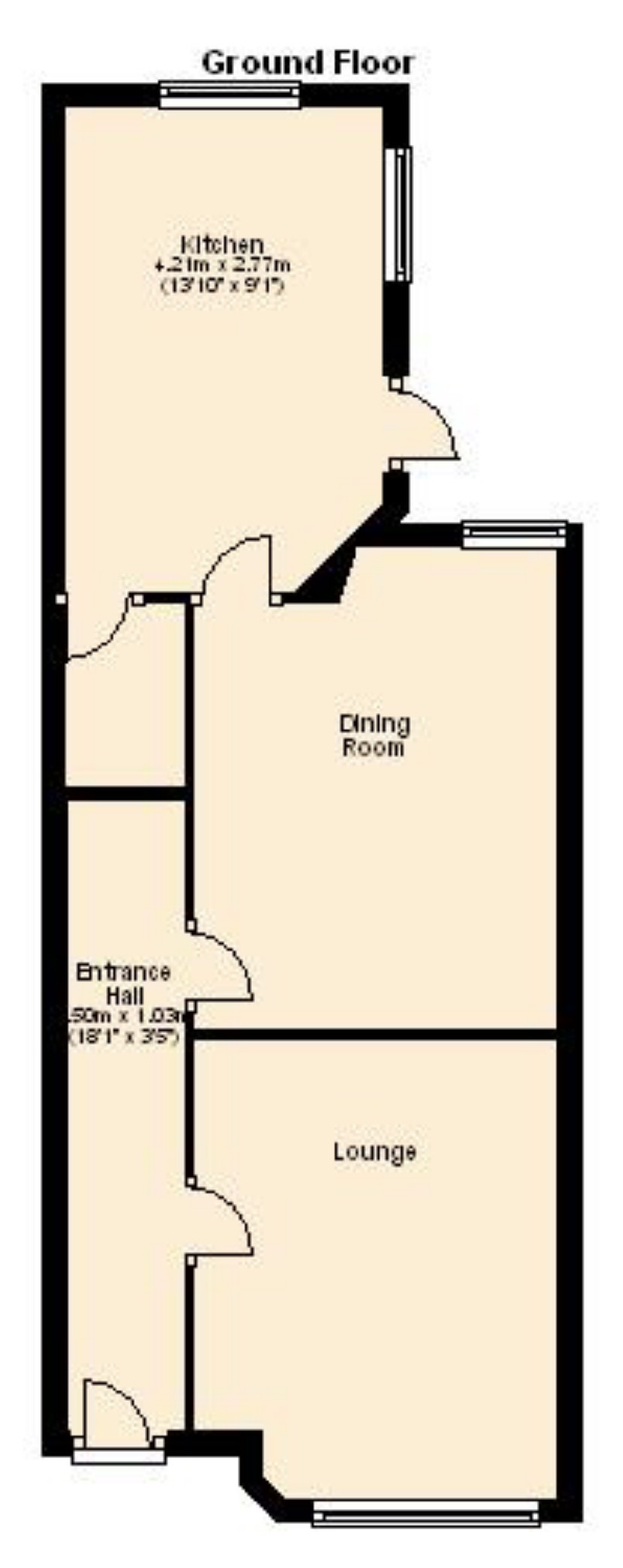3 Bedrooms Terraced house for sale in Langdale Avenue, Levenshulme, Manchester M19 | £ 190,000
Overview
| Price: | £ 190,000 |
|---|---|
| Contract type: | For Sale |
| Type: | Terraced house |
| County: | Greater Manchester |
| Town: | Manchester |
| Postcode: | M19 |
| Address: | Langdale Avenue, Levenshulme, Manchester M19 |
| Bathrooms: | 1 |
| Bedrooms: | 3 |
Property Description
Available soon. Call now to book your place on the open day!
Fantastic house! Fabulous location! Great price!
** set in the area's sought after south village A hop, skip & A jump from trove, the talley-rand, the antiques village, lev's hottest new spot nordie & the soon to open station south!**
** no chain ** nestled in A quite little cul-de-sac ** A short stroll into levenshulme's vibrant centre, bars, deli's and weekly artisan market ** easy reach of highfield country park ** catchment for popular schools ** fantastic transport links with the train to the city centre in under 10 minutes **
Entrance Hall
Radiator, stripped and polished timber floorboards, stairs to first floor landing, door to:
Lounge (13'1 x 10'4 (3.99m x 3.15m))
Bay window to front, radiator, stripped and polished timber floorboards, dado rail, original cornice style ceiling.
Dining Room (13'9 x 10'4 (4.19m x 3.15m))
Window to rear, double radiator, stripped and polished timber floorboards, door to:
Kitchen (13'10 x 9'1 (4.22m x 2.77m))
Fitted with a matching range of base and eye level units with worktop space over, stainless steel sink unit with single drainer and mixer tap with tiled splashbacks, fridge/freezer, washing machine, tumble drier and cooker, window to rear, window to side, tiled flooring, door to Storage cupboard.
Landing
Balustrade, doors to:
Bedroom One (14'1 x 11'2 (4.29m x 3.40m))
Two windows to front, double radiator.
Bedroom Two (12'2 x 8'9 (3.71m x 2.67m))
Window to rear, double radiator.
Bedroom Three (9'1 x 7'8 (2.77m x 2.34m))
Window to rear, double radiator.
Bathroom
Three piece suite comprising panelled bath with electric shower over, pedestal wash hand basin and low-level WC, tiled splashbacks, frosted window to side, radiator, laminate tiled flooring.
Externally
Forecourt garden with brick dwarf wall to front and enclosed good sized garden at the rear.
You may download, store and use the material for your own personal use and research. You may not republish, retransmit, redistribute or otherwise make the material available to any party or make the same available on any website, online service or bulletin board of your own or of any other party or make the same available in hard copy or in any other media without the website owner's express prior written consent. The website owner's copyright must remain on all reproductions of material taken from this website.
Property Location
Similar Properties
Terraced house For Sale Manchester Terraced house For Sale M19 Manchester new homes for sale M19 new homes for sale Flats for sale Manchester Flats To Rent Manchester Flats for sale M19 Flats to Rent M19 Manchester estate agents M19 estate agents



.png)











