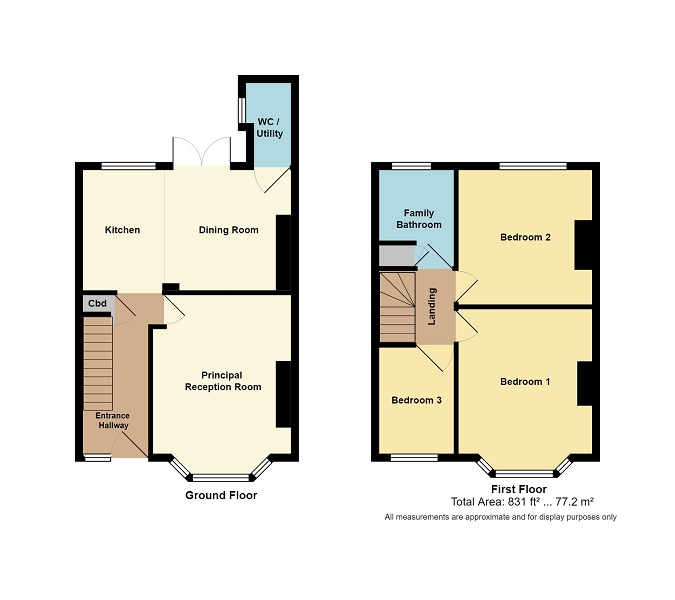3 Bedrooms Terraced house for sale in Lansdowne Avenue, Rhiwbina, Cardiff. CF14 | £ 295,000
Overview
| Price: | £ 295,000 |
|---|---|
| Contract type: | For Sale |
| Type: | Terraced house |
| County: | Cardiff |
| Town: | Cardiff |
| Postcode: | CF14 |
| Address: | Lansdowne Avenue, Rhiwbina, Cardiff. CF14 |
| Bathrooms: | 1 |
| Bedrooms: | 3 |
Property Description
*guide price £295,000 to £305,000 - superb and stylish 3 bedroom family home - comprehensively renovated throughout* Edwards and Co are delighted to offer for sale this highly desirable terraced home in Rhiwbina. The property offers fully modernised, sizeable accommodation and generous rear garden.
Front Garden
Low level brick wall with wrought iron gate, decorative stone area, timber borders with a selection of plants and shrubs, hedging, paved pathway to entrance porch.
Entrance Porch
Bath-stone entrance porch with stylish grey composite door leading to entrance hallway.
Entrance Hallway
Coved ceiling, single light pendant, painted walls, picture rails, double radiator, Honeywell central heating controls, under stairs cupboard with electric consumer box and gas meter, original patterned tile floor. Glazed panelled door to principal reception room.
Principal Reception Room (14' 9" Max x 11' 3" Max or 4.49m Max x 3.43m Max)
Painted ceiling, single light pendant, painted walls, feature picture rail, double radiator, uPVC windows to front bay, carpet, feature fire place with wooden surround and tiled hearth.
Kitchen/Dining/Family Room (9' 9" Max x 16' 11" Max or 2.98m Max x 5.16m Max)
Contemporary kitchen open-plan to dining room/family room described as follows:
Kitchen (9' 9" x 6' 11" or 2.98m x 2.11m)
Painted ceiling, down lighters, painted and part tiled walls, uPVC double glazed window to rear, range of white high gloss wall, base and drawer units with roll edged worktops, inset stainless steel sink with drainer and chrome mixer tap, cda 4 ring gas hob, stainless steel extractor hob above, built in cda electric oven, cda integrated fridge and freezer, integrated dish washer, laminate floor, open plan to dining room.
Dining Room (9' 9" Max x 10' 0" Max or 2.98m Max x 3.05m Max)
Painted ceiling, single light pendant, coving, painted walls, double radiator, laminate floor, uPVC French doors to rear garden, panelled door to utility room/wc.
Utility room/wc (10' 10" Max x 3' 5" Max or 3.30m Max x 1.05m Max)
Painted ceiling, down lighters, painted walls, white suite comprising low level toilet, wash hand basin with chrome mixer tap, double radiator, uPVC double glazed window to side, laminate floor, plumbing for washing machine.
First floor landing
Painted ceiling, single light pendant, coving, loft access via pull down ladder and part boarded, painted walls, feature picture rail, carpet, panelled doors to all first floor rooms.
Family Bathroom (7' 10" Max x 6' 1" Max or 2.39m Max x 1.85m Max)
Painted ceiling, down lighters, coving, uPVC double glazed window to rear, painted and part tiled walls, three piece white suite comprising low level wc, pedestal wash hand basin with chrome mixer tap and tiled splash back, bath with chrome mixer tap and shower over, glazed shower panel, cupboard housing Worcester combination central heating boiler, laminate floor, chrome towel rail.
Bedroom 1 (13' 9" Max x 10' 11" Max or 4.20m Max x 3.32m Max)
Painted ceiling, single light pendant, feature coving, painted walls with feature picture rail, uPVC window to front bay, feature fire place with tiled hearth, carpet, radiator.
Bedroom 2 (11' 0" Max x 9' 9" Max or 3.35m Max x 2.98m Max)
Painted ceiling, single light pendant, coving, painted walls, feature picture rail, uPVC double glazed window to rear, carpet, radiator.
Bedroom 3 (8' 8" x 6' 0" or 2.63m x 1.84m)
Painted ceiling, single light pendant, coving, painted walls, picture rails, uPVC double glazed window to front, carpet, radiator.
Rear Garden
Paved terrace, outside cold water tap, brick walls and feather edged fencing, decorative hedge, lawn, wooden shed, wood store, outside lighting.
Patio/terrace
Sizeable paved entertaining are overlooking the rear garden.
Directions
Virtual Tour at
Property Location
Similar Properties
Terraced house For Sale Cardiff Terraced house For Sale CF14 Cardiff new homes for sale CF14 new homes for sale Flats for sale Cardiff Flats To Rent Cardiff Flats for sale CF14 Flats to Rent CF14 Cardiff estate agents CF14 estate agents



.png)











