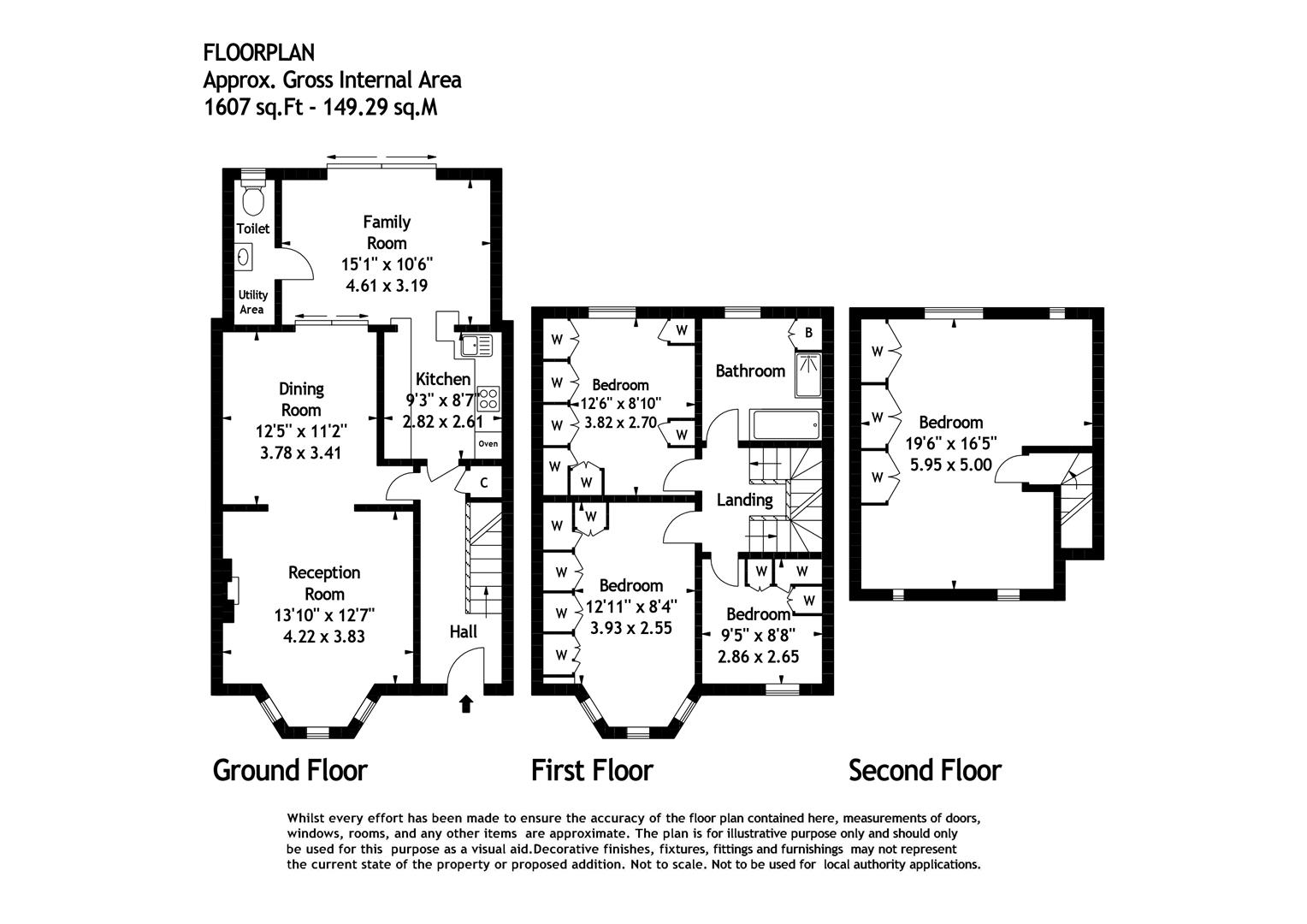4 Bedrooms Terraced house for sale in Lansdowne Road, Seven Kings, Ilford IG3 | £ 525,000
Overview
| Price: | £ 525,000 |
|---|---|
| Contract type: | For Sale |
| Type: | Terraced house |
| County: | Essex |
| Town: | Ilford |
| Postcode: | IG3 |
| Address: | Lansdowne Road, Seven Kings, Ilford IG3 |
| Bathrooms: | 1 |
| Bedrooms: | 4 |
Property Description
Guide price £525,000 - £550,000
A well maintained and presented extended four bedroom character terraced house, situated in the London Borough of Redbridge. This family house is well located for Seven Kings park, Seven Kings, Goodmayes and Ilford Town Centers. In the area there are well performing Primary and Secondary Schools, strong public transport links including Seven Kings mainline station (with the arrival of Cross rail), Newbury Park central line station, numerous bus routes and excellent road links via A12. Call now to arrange your viewing.
Ground Floor
Entrance via double glazed UPVC door giving access to hallway.
Hallway, stairs to first floor landing. Cupboard understairs. Radiator. Access to through lounge and kitchen.
Through Lounge 29' x 13'9 > 11'2. Double glazed bay window to front. Double glazed sliding patio door to rear, giving access to rear reception. Open fire place with gas connection, feature brick work. Display units with shelving. Radiators. Laminate wood effect flooring.
Kitchen 9'2 x 8'6. Extensive range of shaker style fitted wall and base units. Brush stainless steel double electric oven. Gas hob. Extractor hood. Stainless steel sink unit with granite splashbacks behind. Space for fridge/freezer. Roll top work surfaces. Laminate wood flooring. Access to rear reception.
Rear Reception 15' x 11' Double glazed sky light. Double glazed sliding patio door to rear, giving access to garden. Laminate wood effect flooring. Radiators. Access to utility/cloakroom.
Utility/Cloakroom. Obscure double glazed window to rear. Shaker style fitted wall and base units. Plumbing for washing machine. Tumble dryer. Low flush wc. Pedestal wash hand basin with tiled splashbacks behind. Laminate floor tiles. Radiator. Towel Rai.
First Floor
Stairs to second floor landing. Access to Bedroom One, Two, Three and Family Bathroom.
Bedroom One 15'9 x 8'4. Double glazed bay window to front. Fitted wardrobe. Radiator. Laminate wood effect flooring.
Bedroom Two 12'5 x 8'9. Double glazed window to rear. Fitted wardrobe. Radiator. Laminate wood effect flooring.
Bedroom Three 8'7 x 9'4 Double glazed window to front. Fitted wardrobe. Radiator.
Bathroom. Double glazed obscure window to rear. Panelled bath, shower attachments. Shower cubicle. Oversized showerhead. Pedestal wash hand basin. Low flush wc. Gloss white fitted base cupboards. Tiled walls. Radiator. Laminate floor tiles.
Second Floor
Laminate wood flooring. Access to Bedroom Four
Bedroom Four 19'8 x 14'10 Double glazed window to rear. Two double glazed skylights. High gloss fitted cupboards. Storage space in loft eves. Laminate wood flooring.
Exterior
Rear Garden. Commencing with patio area. Lawn area with pathway. Two sheds. Greenhouse. Approximately 36' upto outer building
Outer Building, with power and light. Approximately 20' x 11'11.
Front Garden. Off street parking.
Property Location
Similar Properties
Terraced house For Sale Ilford Terraced house For Sale IG3 Ilford new homes for sale IG3 new homes for sale Flats for sale Ilford Flats To Rent Ilford Flats for sale IG3 Flats to Rent IG3 Ilford estate agents IG3 estate agents



.png)











