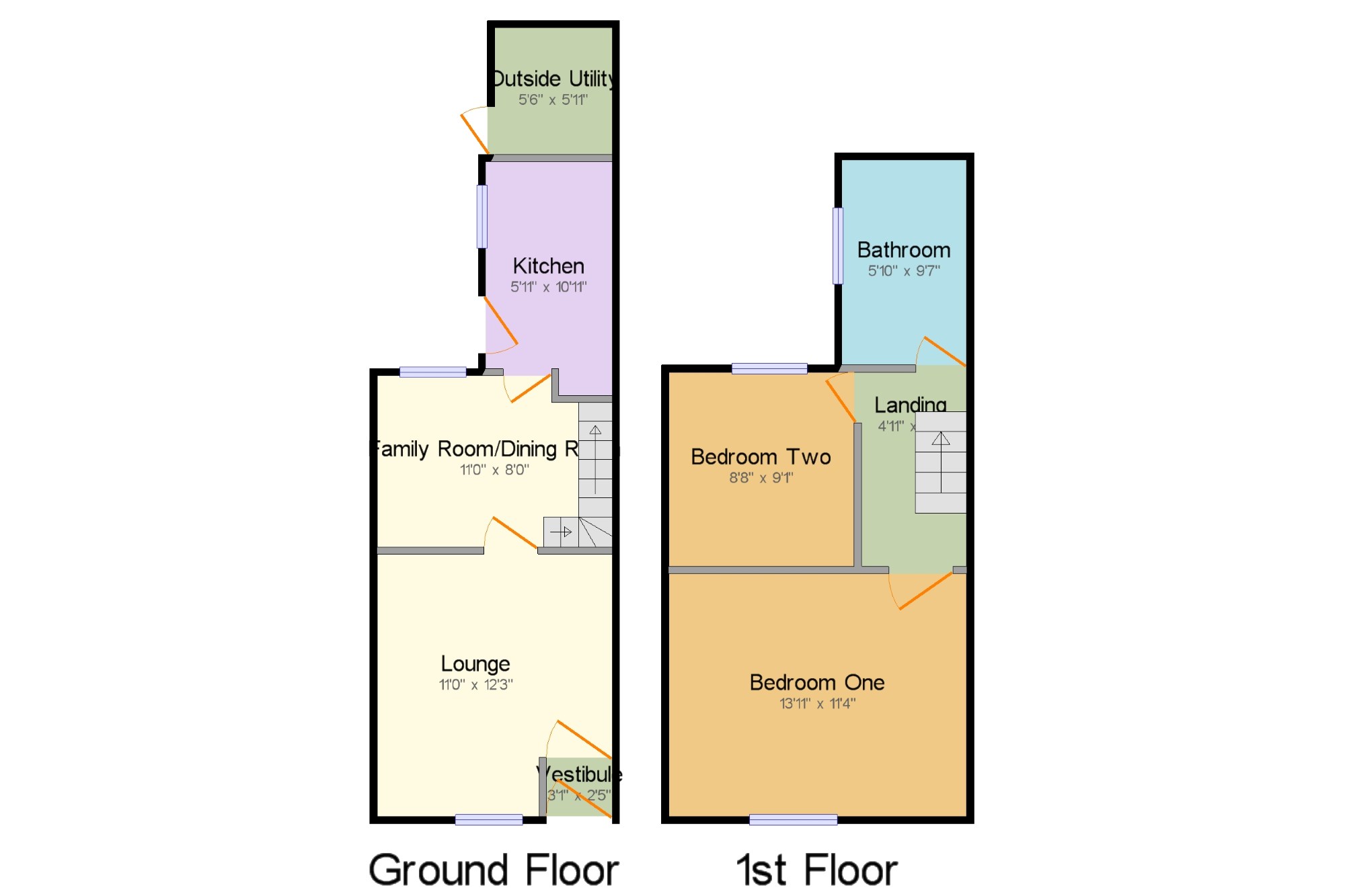2 Bedrooms Terraced house for sale in Lark Hill, Higher Walton, Preston, Lancashire PR5 | £ 124,995
Overview
| Price: | £ 124,995 |
|---|---|
| Contract type: | For Sale |
| Type: | Terraced house |
| County: | Lancashire |
| Town: | Preston |
| Postcode: | PR5 |
| Address: | Lark Hill, Higher Walton, Preston, Lancashire PR5 |
| Bathrooms: | 1 |
| Bedrooms: | 2 |
Property Description
Stunning garden fronted mid terrace house, vestibule, beautifully decorated lounge with solid oak wooden floor and fireplace providing the potential for an open fire set on slate tiled hearth, superbly appointed family room/dining room with stone tiled floor and pine spindled staircase leading to the first floor accommodation, fantastic ultra modern extended white fitted kitchen, landing with pine wooden floor, two good sized double bedrooms impressive master double bedroom, well proportioned second bedroom with a built-in open double wardrobe, large elegant white family bathroom suite, stone flagged patio rear garden with outside utility room housing gas combination boiler, large communal parking area to the front of the property.
Beautifully presented garden fronted mid terrace house
Superbly decorated lounge
Superb family room/dining room
Ultra modern white fitted kitchen
Two double sized bedrooms
Large attractive white bathroom suite
Outside utility room
Patio rear garden, communal parking to the front
Vestibule3'1" x 2'5" (0.94m x 0.74m). Part glazed door leads to Lounge.
Lounge11' x 12'3" (3.35m x 3.73m). Beautifully decorated Lounge with solid oak wooden floor. Chimney breast with fireplace giving the potential for an open fire set on slate tiled hearth with wood fire surround. Original coved ceiling and ornate picture rail. Concealed wall light points. Double glazed window gives pleasant outlook to the front elevation. Part glazed door leads to Family Room/Dining Room.
Family Room/Dining Room11' x 8' (3.35m x 2.44m). Superbly appointed Family Room/Dining room with stone tiled floor. Chimney breast. Pine spindled staircase leads to the first floor accommodation. Under stairs storage area. Double glazed window to the rear elevation. Part glazed door leads to the Kitchen.
Kitchen5'11" x 10'11" (1.8m x 3.33m). Extended ultra modern fitted kitchen with a range of white fitted wall and base units with concealed under unit lighting and complimentary work surfaces. Inset stainless steel single drainer sink unit. Electric cooker point. Space for fridge. Space for washing machine. Part tiled walls and stone tiled floor. LED spotlights. Double glazed window to the side elevation. Double glazed door gives access to the patio rear garden.
Outside Utility5'6" x 5'11" (1.68m x 1.8m). Outside Utility Room housing gas combination boiler.
Landing4'11" x 9'1" (1.5m x 2.77m). Loft access point. Exposed and restored pine wooden floorboards.
Bedroom One13'11" x 11'4" (4.24m x 3.45m). Impressive master double bedroom with double glazed window to the front elevation. Original coved ceiling and ornate picture rail.
Bedroom Two8'8" x 9'1" (2.64m x 2.77m). Well proportioned second double sized bedroom with built-in open wardrobe. Double glazed window to the rear elevation.
Bathroom5'10" x 9'7" (1.78m x 2.92m). Elegant white bathroom suite consisting of: Panelled bath with thermostatic shower, pedestal wash hand basin with splash back tiles and low level WC. Part tiled walls and vinyl floor. LED spotlights. Double glazed window to the side elevation.
Property Location
Similar Properties
Terraced house For Sale Preston Terraced house For Sale PR5 Preston new homes for sale PR5 new homes for sale Flats for sale Preston Flats To Rent Preston Flats for sale PR5 Flats to Rent PR5 Preston estate agents PR5 estate agents



.png)











