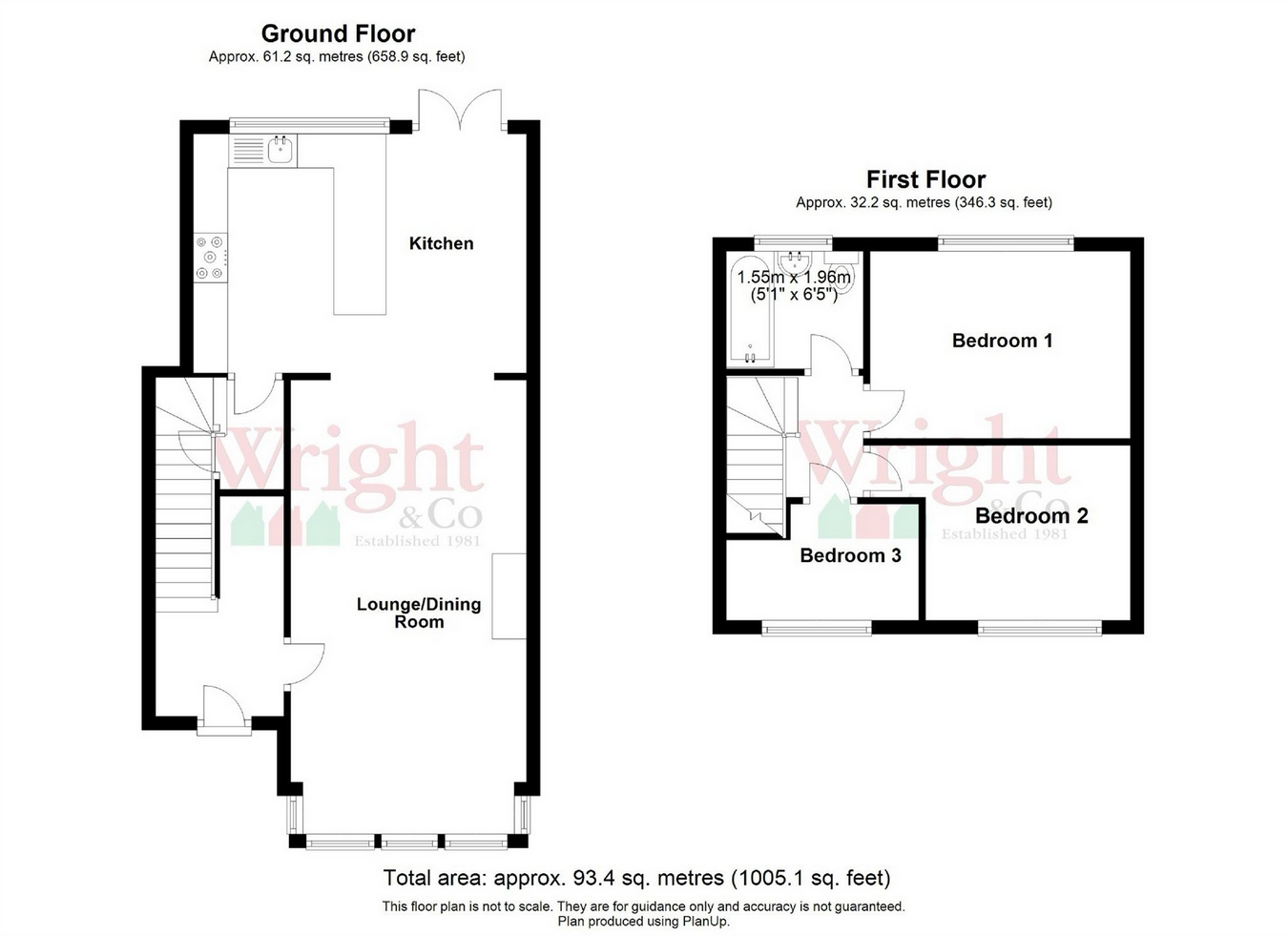3 Bedrooms Terraced house for sale in Latchmore Bank, Great Hallingbury, Bishop's Stortford, Herts CM22 | £ 389,950
Overview
| Price: | £ 389,950 |
|---|---|
| Contract type: | For Sale |
| Type: | Terraced house |
| County: | Hertfordshire |
| Town: | Bishop's Stortford |
| Postcode: | CM22 |
| Address: | Latchmore Bank, Great Hallingbury, Bishop's Stortford, Herts CM22 |
| Bathrooms: | 0 |
| Bedrooms: | 3 |
Property Description
Folio: 14049 A beautifully presented three bedroom house in a semi-rural location, just a couple of minutes’ drive from Bishop’s Stortford. Bishop’s Stortford offers a wide variety of facilities including sought after schools, shops for all your day-to-day needs, restaurants, cafes and public houses. The house is also just a five minute drive from Bishop’s Stortford’s mainline train station serving London Liverpool Street and Cambridge.
As previously mentioned, the property benefits from having a fantastic open plan downstairs living space with a luxury kitchen, fantastic breakfast bar and double doors opening out onto garden, utility room, ground floor shower room, good size sitting room, three bedrooms, family bathroom, enclosed rear garden backing onto farmland and fields beyond, garage and off-road parking. Only by internal viewing will this property be fully appreciated.
Entrance
Part glazed UPVC multi-locking front door giving access to:
Entrance Hall
With a carpeted staircase rising to the first floor, double panelled radiator, understairs cupboard, wooden effect ceramic tiled flooring, doorway through to:
Living Room
22' 2" (into bay window) x 12' 8" (6.76m x 3.86m) x 12’8 with a large double glazed bay window to front, open fire with wooden mantle surround and granite hearth, t.V. Aerial point, telephone point, two radiators, wooden effect porcelain tiled flooring running through to:
Kitchen/Dining Room
16' x 11' 6" (4.88m x 3.51m) comprising a contemporary fitted kitchen comprising an inset 1¼ bowl stainless steel sink with stainless steel mixer tap above and cupboard beneath, further range of base and eye level units with a solid granite worktop and granite upstand surround, integrated fridge/freezer, integrated xxl dishwasher, recess currently housing a large Rangemaster cooker with induction hob and matching extractor hood above, recess for low level wine cooler, cupboard housing Worcester combi boiler supplying domestic hot water and heating, double glazed window to rear providing views on to garden and fields beyond, large granite topped breakfast bar with space for stools, double panelled radiator, skylight, double opening doors giving access and views onto garden and fields beyond, low voltage downlighting, foot level LED lighting, wooden effect porcelain tiled flooring, door through to:
Utlity Room
With an inset stainless steel sink with mixer tap above and cupboard beneath, further range of base and eye level units with solid granite worktops and upstand, recess and plumbing for freestanding washing machine, space for freestanding tumble dryer, wooden effect porcelain tiled flooring, door through to:
Dowstairs Shower Room
Comprising and enclosed shower with wall mounted thermostatically controlled shower attachment, button flush w.C., extractor fan, full tiled walls and flooring.
First Floor Landing
With a hatch giving access to loft, fitted carpet.
Bedroom 1
12' 6" x 9' (3.81m x 2.74m) with a large double glazed window to rear providing fabulous views over fields and farmland beyond, radiator, built-in cupboard, fitted carpet.
Bedroom 2
10' x 9' 10" (3.05m x 3.00m) with a double glazed window to front, radiator, t.V. Aerial point, fitted carpet.
Bedroom 3
9' 2" x 6' 8" (2.79m x 2.03m) with a double glazed window to front, radiator, cupboard over the stairs, fitted carpet.
Bathroom
Comprising a panel enclosed bath with hot and cold taps and shower attachment, button flush w.C., inset wash hand basin with cupboard beneath, opaque double glazed window to rear, wall mounted heated towel rail, fully tiled walls and flooring.
Outside
The Rear
Directly to the rear of the property is a patio area while the rest of the garden is mainly laid to lawn with flower borders to either side and a fence to the rear. The garden backs on to open paddock land and countryside beyond. The garden also benefits from and outside tap and lighting.
Detached Single Garage
With an up and over door. There is parking to the front of the garage for 2 cars and a small parking area to the rear of the garage.
The Front
To the front of the property there is a small front garden with a pathway leading to the front door.
Local Authority
Uttlesford Council
Band ‘D’
Property Location
Similar Properties
Terraced house For Sale Bishop's Stortford Terraced house For Sale CM22 Bishop's Stortford new homes for sale CM22 new homes for sale Flats for sale Bishop's Stortford Flats To Rent Bishop's Stortford Flats for sale CM22 Flats to Rent CM22 Bishop's Stortford estate agents CM22 estate agents



.png)