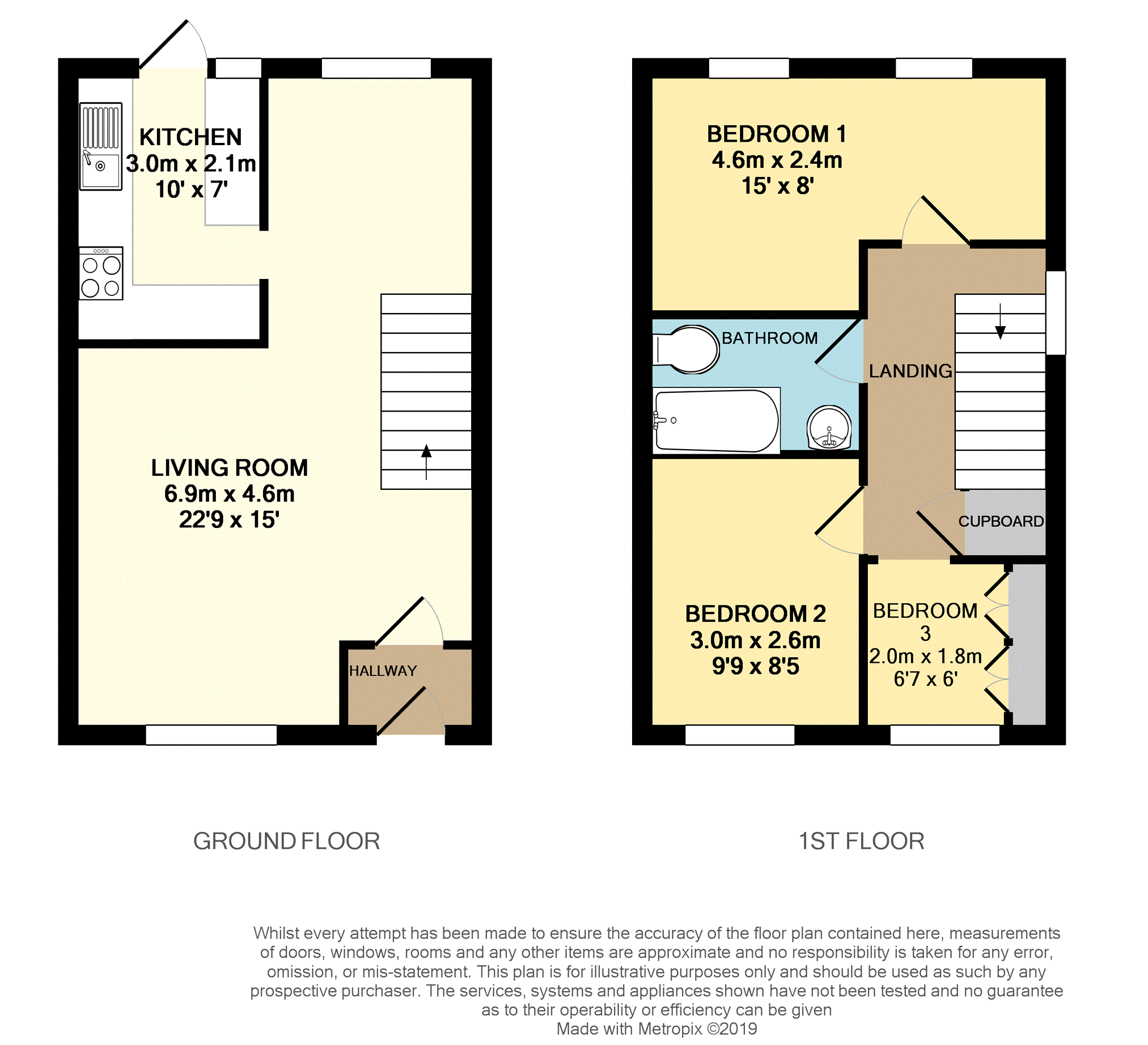3 Bedrooms Terraced house for sale in Latimer Drive, Calcot, Reading RG31 | £ 310,000
Overview
| Price: | £ 310,000 |
|---|---|
| Contract type: | For Sale |
| Type: | Terraced house |
| County: | Berkshire |
| Town: | Reading |
| Postcode: | RG31 |
| Address: | Latimer Drive, Calcot, Reading RG31 |
| Bathrooms: | 1 |
| Bedrooms: | 3 |
Property Description
A stunning, well presented and much improved staggered terrace property, set at the end of a quiet cul de sac, with garage plus one parking space nearby, boasting a refitted kitchen (with integrated double oven, hob and fridge-freezer) and bathroom.
To the ground floor is a spacious 22'9 (max) living room as well as the kitchen. To the first floor are three bedrooms; two doubles and the third currently set up as a walk in wardrobe, which would be ideal as a nursery or study.
The beautiful, full enclosed, low-maintenance south-west facing rear garden is not directly over looked from the rear and has a full width patio area. There are good sized lawns to the front and rear.
The property has double glazed windows as well as gas to radiator heating and is offered to sale with the benefit of no onward chain complications. Viewings are essential.
Entrance Hall
Access via double glazed door, cloaks hanging space, door to living room.
Living Room
22'9 (max) x 14'10
Dual aspect via double glazed windows to front and rear, stairs to first floor landing, radiators, access to kitchen.
Kitchen
10' x 7'
A modern fitted kitchen with a range of matching eye and base level units, work tops with inset single drainer sink unit, tiled splash backs. Built in double oven and hob, built in fridge-freezer, space and plumbing for further domestic appliances. Double glazed window and door to rear garden.
First Floor Landing
Access to loft housing refitted boiler, built in airing cupboard, doors to bathroom, bedrooms one and two, access to bedroom three.
Bedroom One
15' x 8' max.
Rear aspect via twin double glazed windows over looking garden, two radiators.
Bedroom Two
9'9 x 8'5
Front aspect via double glazed window, radiator.
Bedroom Three
6'7 x 6'
Front aspect via double glazed window, radiator, a range of floor to ceiling wall to wall wardrobes. Ideal in its current guise as walk in wardrobe or nursery.
Bathroom
A modern fitted white suite with enclosed bath, shower over, wash hand basin, W.C. Tiled walls, radiator.
Garage
Located near by block of two, with up and over door, driveway parking to front on shared driveway.
Front Garden
An open plan garden, mainly laid to lawn with path to front door.
Rear Garden
A beautiful, fully enclosed garden extending to approximately 45' in length with paved patio area leading onto mainly laid to lawn garden. At the bottom is a gravelled area ideal for further seating area or for potted plants.
Property Location
Similar Properties
Terraced house For Sale Reading Terraced house For Sale RG31 Reading new homes for sale RG31 new homes for sale Flats for sale Reading Flats To Rent Reading Flats for sale RG31 Flats to Rent RG31 Reading estate agents RG31 estate agents



.png)











