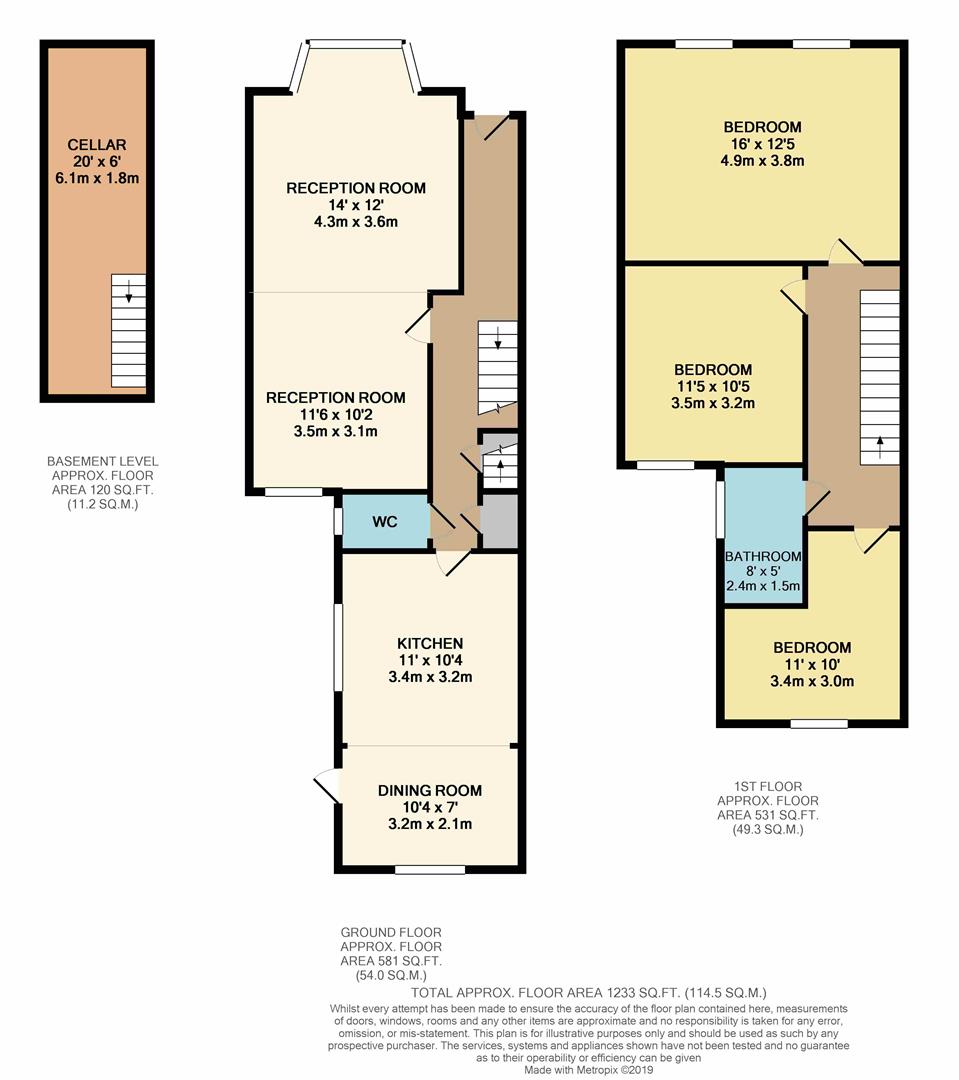3 Bedrooms Terraced house for sale in Latimer Road, London E7 | £ 775,000
Overview
| Price: | £ 775,000 |
|---|---|
| Contract type: | For Sale |
| Type: | Terraced house |
| County: | London |
| Town: | London |
| Postcode: | E7 |
| Address: | Latimer Road, London E7 |
| Bathrooms: | 2 |
| Bedrooms: | 3 |
Property Description
This beautifully presented terraced house on Latimer Road has all the makings of a fantastic family home. Take a peek at the photos and see what we mean. The first room off the hallway is the delightful through lounge, filled with light thanks to being double aspect, and the perfect spot to gather as a family, whether at meal times at the weekend or simply for movie night with the kids. Wander past the WC (very handy when everyone is trying to get ready at the same time in the morning!) and you come to another great communal space, the kitchen diner. Here, as with the rest of the house, a neutral colour palette prevails, adding further to the feeling of a light and bright family space, and clearly somewhere that will be in constant use. Upstairs you’ll discover three well proportioned bedrooms together with a modern family bathroom, whilst a wander outside presents the private rear garden, where it’s easy to imagine sitting on the patio area with a glass of something cold after a long week at work, dreaming of the weekend ahead. A great family home, just waiting for its next great family. The only question really is, is that great family yours…?
Living Here...
It’s Saturday morning and the weekend stretches ahead, so what to do? For starters, how about bounding out of bed and going for a jog on Wanstead Flats, which is literally at the end of the road? As a treat for all that exercise, why not stop for a coffee and a pastel de nata at Familia, or perhaps partake of one of the amazing crepes on Woodgrange Market – they are seriously good! Suitably refreshed, there’s still loads to keep you busy, whether that’s nipping over to Westfield for a bit of retail therapy, reliving memories of athletic glory at the Olympic Park, jumping on the train to head into the West End (or work – sorry!), or maybe just relaxing in the garden of The Forest Tavern whilst trying to decide on what to have from the menu. And all that’s without even heading over to Winchelsea Road, where there’s even more to delight and tempt you, whether it be a pint in The Tap, delicious food in Arch Rivals, or relaxing with good wine and good company at Burgess & Hall. Alternatively Cranmer Road is the next street to Latimer Road, where in the railway arches Tromso Café E7 will tickle your taste buds with delicious Norwegian food, and Tracks quench your thirst with their selection of local beers. In fact, there is so much to do, if you don’t stop reading this and start doing instead, you’ll seriously run out of time…
Dimensions:
Entrance
Via front door leading into:
Entrance Hallway
Staircase leading to first floor. Door to cellar & ground floor wc, reception room one, reception room two & kitchen.
Cellar (6.10m x 1.83m (20'0 x 6'0))
Ground Floor Wc
Reception Room One (4.27m x 3.66m (14'0 x 12'0))
Open To:
Reception Room Two (3.51m x 3.10m (11'6 x 10'2))
Kitchen (3.35m x 3.15m (11'0 x 10'4))
Open To:
Dining Room (3.15m x 2.13m (10'4 x 7'0))
Door to rear garden.
First Floor Landing
Door to all first floor rooms.
Bedroom One (4.88m x 3.78m (16'0 x 12'5))
Bedroom Two (3.48m x 3.18m (11'5 x 10'5))
Bedroom Three (3.35m x 3.05m (11'0 x 10'0))
First Floor Bathroom (2.44m x 1.52m (8'0 x 5'0))
Rear Garden (approx 22.86m (approx 75'))
Disclaimer:
The information provided about this property does not constitute or form part of any offer or contract, nor may it be relied upon as representations or statements of fact. All measurements are approximate and should be used as a guide only. Any systems, services or appliances listed herein have not been tested by us and therefore we cannot verify or guarantee they are in working order. Details of planning and building regulations for any works carried out on the property should be specifically verified by the purchasers’ conveyancer or solicitor, as should tenure/lease information (where appropriate).
Property Location
Similar Properties
Terraced house For Sale London Terraced house For Sale E7 London new homes for sale E7 new homes for sale Flats for sale London Flats To Rent London Flats for sale E7 Flats to Rent E7 London estate agents E7 estate agents



.png)











