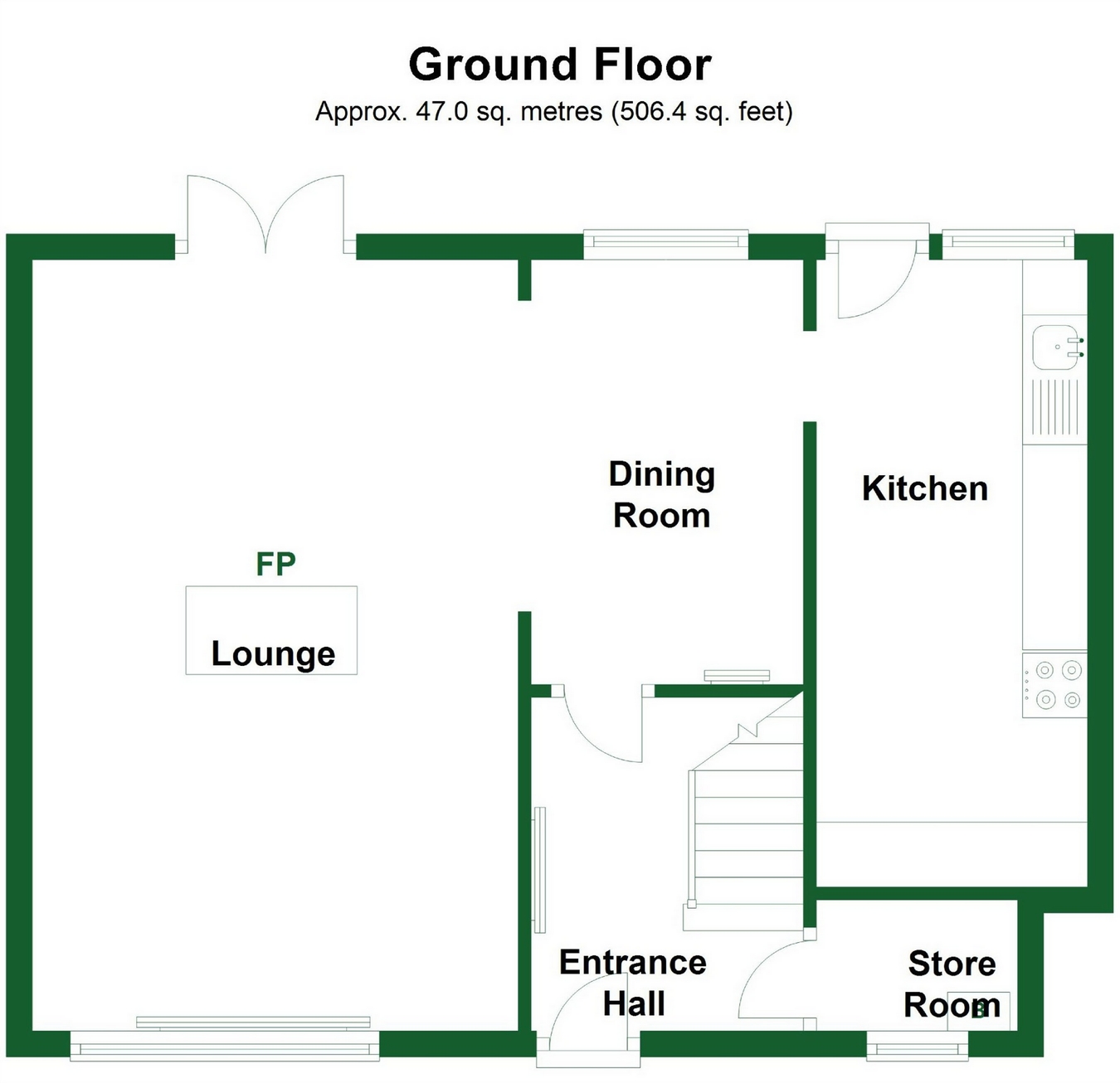3 Bedrooms Terraced house for sale in Latin Close, Offord Cluny, St. Neots PE19 | £ 249,995
Overview
| Price: | £ 249,995 |
|---|---|
| Contract type: | For Sale |
| Type: | Terraced house |
| County: | Cambridgeshire |
| Town: | St. Neots |
| Postcode: | PE19 |
| Address: | Latin Close, Offord Cluny, St. Neots PE19 |
| Bathrooms: | 0 |
| Bedrooms: | 3 |
Property Description
Key features:
- Established Family Home
- Three Bedrooms
- Two To Three Reception Rooms
- Large Mature Garden
- Ample Parking Provision
- Cul De Sac Position
Full description:
Ground Floor
Glazed Panel Door To
Entrance Hall
8' 6" x 6' 11" (2.58m x 2.10m)
Stairs to first floor, under stairs storage cupboard, double panel radiator glazed door to Open Plan Lounge/Dining/Family Room
Storage Room
5' 1" x 3' 4" (1.55m x 1.01m)
UPVC double glazed window to front aspect, gas central heating boiler, hanging and shelving.
Open Plan Lounge/Dining/Family Room
19' 5" x 12' 4" (5.91m x 3.75m) minimum
A double aspect room with UPVC double glazed windows to front and rear aspects, French doors to rear aspect, central feature chimney breast with storage to one side and inset gas fire to the other, two double panel radiators, TV point, telephone point, wood flooring, door to
Kitchen
15' 8" x 6' 10" (4.77m x 2.09m)
Fitted in a range of base, drawer and wall mounted units with complementing work surfaces, stainless steel single drainer sink unit with mixer tap, UPVC double glazed window and door to rear aspect, space for fridge freezer, plumbing for automatic washing machine, gas cooker point, complementing tiling, recessed down lighters.
First Floor Landing
13' 5" x 5' 9" (4.09m x 1.74m)
UPVC double glazed window to rear aspect, double panel radiator, access to loft space, airing cupboard with shelving.
Bedroom 1
15' 3" x 9' 4" (4.64m x 2.84m)
Two UPVC double glazed windows to rear aspect, double panel radiator, two double wardrobes with hanging and shelving.
Bedroom 2
13' 5" x 8' 6" (4.10m x 2.58m)
UPVC double glazed window to rear aspect, double panel radiator, built in wardrobe, original wood flooring.
Bedroom 3
10' 11" x 8' 11" (3.34m x 2.73m)
UPVC double glazed window to front aspect, double panel radiator.
Family Bathroom
8' 6" x 6' 1" (2.58m x 1.85m)
Fitted in a three piece suite comprising low level WC, wash hand basin, panel bath with independent shower over, complementing tiling, extractor fan, double panel radiator, UPVC window to front aspect.
Outside
The front garden has an area laid to lawn with an area laid to gravel providing off road parking for two to three vehicles and enclosed by picket fencing and mature shrub borders with bin store. The rear garden is laid to lawn with a patio seating area with steps down to the lawn, storage shed and enclosed by panel fencing.
Tenure
Freehold.
Council Tax Band - B
Property Location
Similar Properties
Terraced house For Sale St. Neots Terraced house For Sale PE19 St. Neots new homes for sale PE19 new homes for sale Flats for sale St. Neots Flats To Rent St. Neots Flats for sale PE19 Flats to Rent PE19 St. Neots estate agents PE19 estate agents



.jpeg)











