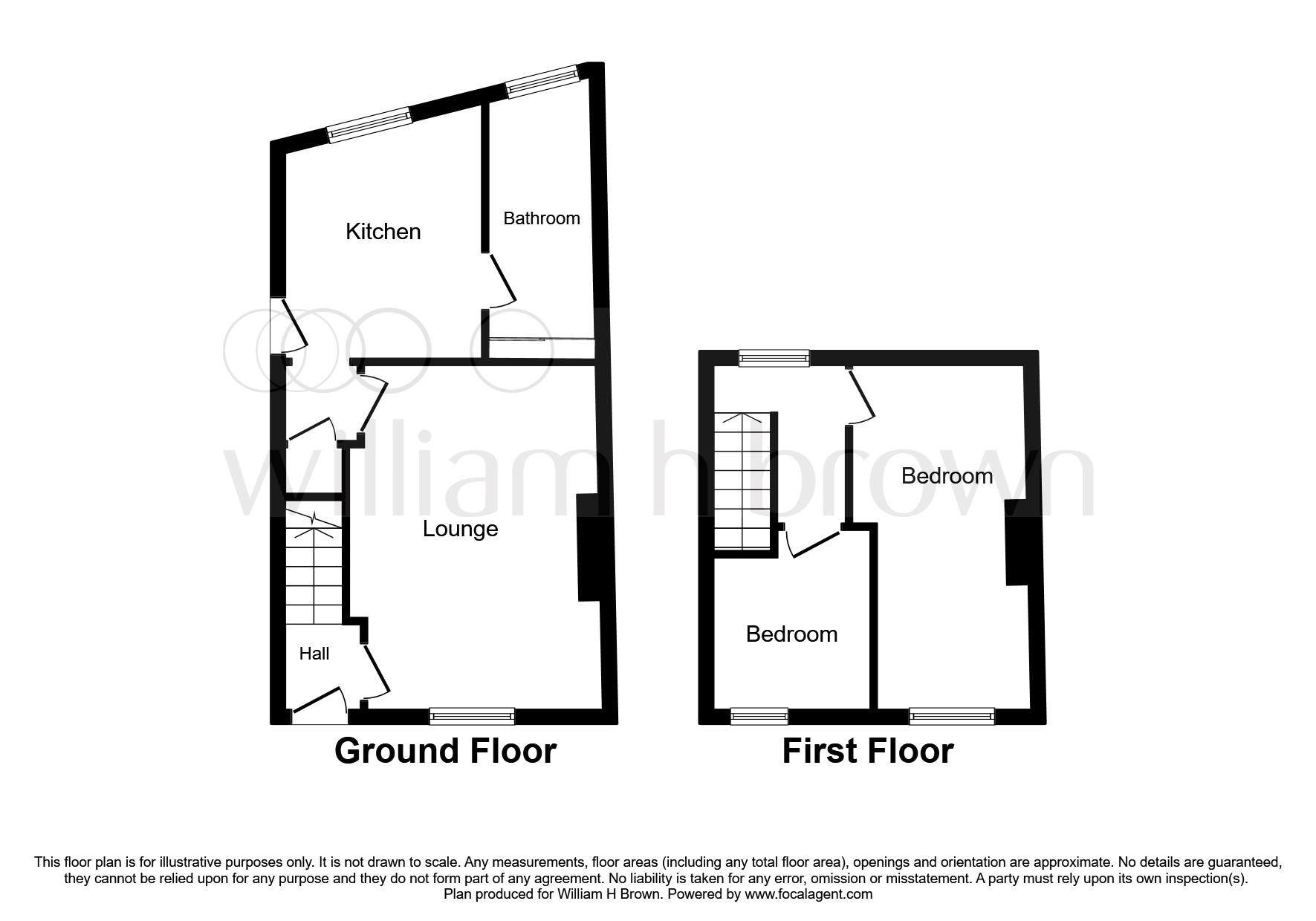2 Bedrooms Terraced house for sale in Laund Road, Salendine Nook, Huddersfield HD3 | £ 150,000
Overview
| Price: | £ 150,000 |
|---|---|
| Contract type: | For Sale |
| Type: | Terraced house |
| County: | West Yorkshire |
| Town: | Huddersfield |
| Postcode: | HD3 |
| Address: | Laund Road, Salendine Nook, Huddersfield HD3 |
| Bathrooms: | 1 |
| Bedrooms: | 2 |
Property Description
Summary
Beautiful, stylishly presented stone built mid terraced property located in sought after Salendine Nook with two bedrooms, modern kitchen diner and attractive low maintenance garden.
Description
The property is located in Salendine Nook two miles to the north-west of central Huddersfield. Salendine Nook lies between Quarmby and Outlane.
The village is set in a picturesque location and offers a wide range of amenities. It is within a short distance of Salendine Nook shopping centre with its various shopping facilities including doctors, dentist, cafe, hair salon and Sainsbury's.
Huddersfield New College and Salendine Nook High School are both situated at Salendine Nook, with their playing fields extending out to Longwood Edge. The three main feeder schools are Lindley Juniors, Moorlands Primary and Reinwood Juniors.
The property is also within a short driving distance of the M62 motorway network to Leeds and Manchester.
Property Details
Ground Floor
Entrance Hallway
Enter the property to the front elevation into the hallway which is warmed by a central heating radiator. A door leads to the lounge. A staircase rises to the first floor accommodation.
Lounge 15' 10" x 13' 6" max into recess ( 4.83m x 4.11m max into recess )
This stylishly presented and beautifully decorated room boasts a wealth of original period features which include original door, cornicing and ceiling rose. The room has an attractive living flame gas fire with timber surround. The room has a radiator and a double glazed window to the front elevation.
Kitchen Diner 13' 5" x 8' 8" ( 4.09m x 2.64m )
A recently fitted, well appointed kitchen diner comprising an excellent range of wall and base units with complementary work surfaces, which incorporate a one and a half bowl sink and drainer with mixer tap.
Appliances include a gas oven and hob with cooker hood extractor over, space and plumbing for a washing machine and space for a fridge freezer.
The boiler is housed within a unit and there is plenty of space for a dining table and chairs. A door leads down to the cellar.
Completing the room is a double glazed window to the rear elevation and lino flooring.
Cellar
The dry cellar provides useful space for storage.
Bathroom
Furnished with a suite comprising bath with mixer taps and a shower attachment, wash hand basin and WC. The room has a bank of built-in storage cupboards, laminate flooring, part tiled walls, a radiator and an opaque double glazed window to the rear elevation. Access to the loft can be gained from here.
First Floor
Landing
The landing has a double glazed window to the rear elevation, doors to the bedrooms and access to the second loft.
Bedroom One 15' 11" x 10' 9" max into recess ( 4.85m x 3.28m max into recess )
This generously proportioned double bedroom has a radiator and a double glazed window to the front elevation.
Bedroom Two 8' x 6' 11" ( 2.44m x 2.11m )
A single bedroom with a radiator and a double glazed window to the front elevation.
External Details
Positioned off the main road with gated access, the beautifully landscaped front garden has flagged and gravelled areas and raised beds packed with plants and shrubs.
A passageway leads from the front to the back of the property.
1. Money laundering regulations: Intending purchasers will be asked to produce identification documentation at a later stage and we would ask for your co-operation in order that there will be no delay in agreeing the sale.
2. General: While we endeavour to make our sales particulars fair, accurate and reliable, they are only a general guide to the property and, accordingly, if there is any point which is of particular importance to you, please contact the office and we will be pleased to check the position for you, especially if you are contemplating travelling some distance to view the property.
3. Measurements: These approximate room sizes are only intended as general guidance. You must verify the dimensions carefully before ordering carpets or any built-in furniture.
4. Services: Please note we have not tested the services or any of the equipment or appliances in this property, accordingly we strongly advise prospective buyers to commission their own survey or service reports before finalising their offer to purchase.
5. These particulars are issued in good faith but do not constitute representations of fact or form part of any offer or contract. The matters referred to in these particulars should be independently verified by prospective buyers or tenants. Neither sequence (UK) limited nor any of its employees or agents has any authority to make or give any representation or warranty whatever in relation to this property.
Property Location
Similar Properties
Terraced house For Sale Huddersfield Terraced house For Sale HD3 Huddersfield new homes for sale HD3 new homes for sale Flats for sale Huddersfield Flats To Rent Huddersfield Flats for sale HD3 Flats to Rent HD3 Huddersfield estate agents HD3 estate agents



.png)











