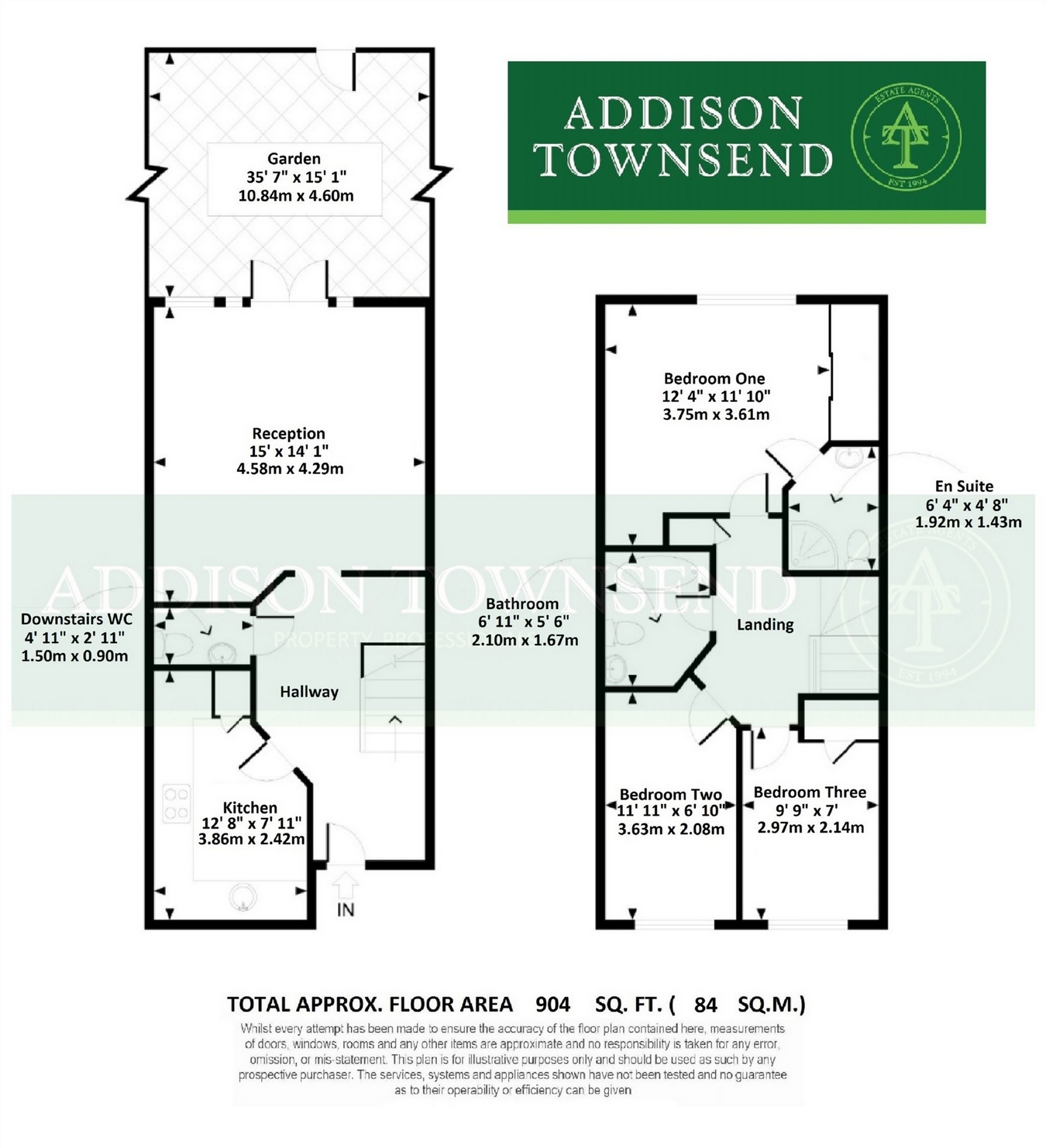3 Bedrooms Terraced house for sale in Leacroft Close, London N21 | £ 525,000
Overview
| Price: | £ 525,000 |
|---|---|
| Contract type: | For Sale |
| Type: | Terraced house |
| County: | London |
| Town: | London |
| Postcode: | N21 |
| Address: | Leacroft Close, London N21 |
| Bathrooms: | 0 |
| Bedrooms: | 3 |
Property Description
Addison Townsend are pleased to offer this three bedroom mid terrace house located in a quiet dead end road in Winchmore Hill. The property offers; fitted kitchen, reception room, downstairs toilet, three bedrooms, family bathroom, en suite shower room, front and rear gardens. Located 0.8mile walk to Winchmore Hill Station, while being a short walk to Green Lanes offering shops and restaurants, the property is within outstanding school catchments with Winchmore Secondary school approximately 0.26miles away and Highfield Primary approximately 0.18miles away. The house is offered Chain Free
Ground Floor
Hallway
Front door leading to hallway
Kitchen
12' 8" x 7' 11" (3.86m x 2.42m) Range of wall and base units with splash back tiling, one and a half stainless steel sink with drainer board and mixer tap, integrated oven with hob and extractor hood, integrated fridge freezer, plumbing for washing machine, double glazed window to front, moulded cornices, spot lighting, radiator, tiled flooring, wall mounted boiler
Reception
15' x 14' 1" (4.58m x 4.29m) Double glazed double patio doors to rear with double glazed windows to rear, moulded cornices, spot lighting, radiators
Downstairs Toilet
Low level flush toilet, wall mounted wash hand basin with mixer tap, tiled flooring, partially tiled walls, spot lighting, extractor fan, radiator
First Floor
Landing
Turning staircase to first floor, Storage cupboard, moulded cornices
Bedroom One
12' 4" x 11' 10" (3.75m x 3.61m) Double glazed window to rear, fitted wardrobes, moulded cornices, radiator, access to en suite
En Suite
6' 4" x 4' 8" (1.92m x 1.43m) Three piece suite comprising of; pedestal wash hand basin with mixer tap, low level flush toilet, shower cubicle, fully tiled walls, tiled flooring, towel radiator
Bedroom Two
11' 11" x 6' 10" (3.63m x 2.08m) Double glazed window to front, moulded cornices, radiator
Bedroom Three
9' 9" x 7' (2.97m x 2.14m) Double glazed window to front, moulded cornices, fitted cupboard, radiator
Bathroom
6' 11" x 5' 6" (2.10m x 1.67m) Three piece bathroom suite comprising; panel bath with mixer tap and shower attachment, low level toilet, vanity wash hand basin with storage under, tiled walls, tiled flooring
Outside
Garden
35' 7" x 15' 1" (10.84m x 4.60m) Paved patio leading to laid lawn and flower beds to the side, access to rear
Property Location
Similar Properties
Terraced house For Sale London Terraced house For Sale N21 London new homes for sale N21 new homes for sale Flats for sale London Flats To Rent London Flats for sale N21 Flats to Rent N21 London estate agents N21 estate agents



.png)











