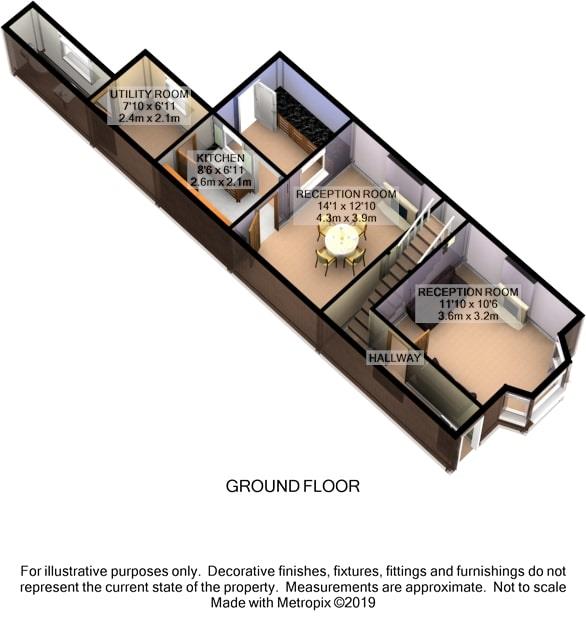3 Bedrooms Terraced house for sale in Leamington Road, Blackburn BB2 | £ 140,000
Overview
| Price: | £ 140,000 |
|---|---|
| Contract type: | For Sale |
| Type: | Terraced house |
| County: | Lancashire |
| Town: | Blackburn |
| Postcode: | BB2 |
| Address: | Leamington Road, Blackburn BB2 |
| Bathrooms: | 1 |
| Bedrooms: | 3 |
Property Description
** large terraced home perfect for families! **
Boasting two reception rooms, three bedrooms, and a large kitchen area is this impressive terraced home on Leamington Road.
Perfect for a first time buyer or a growing family, the property boasts two large reception rooms, an impressive kitchen area, utility and ground floor WC. On the first floor there are two large double bedrooms and a further single.
Call our sales team at your convenience to arrange a viewing.
Comprising; entrance into a porch area which leads to a bright and welcoming hallway. On the ground floor there are two large reception rooms adjacent to each other. To the rear there is a separate kitchen, a small utility space and a ground floor WC.
To the first floor there are two double bedrooms, a single bedroom and a family bathroom suite. Externally there is on street parking to the front, to the rear there is a private and enclosed yard.
Porch (1.14 x 0.89 (3'8" x 2'11"))
Laminate flooring, doors to exterior and hallway.
Hallway (3.53 x 0.85 (11'6" x 2'9"))
Laminate flooring, doors to porch, reception room one and reception rooms two, central heating radiator, stairs to first floor.
Reception One (4.50 x 3.07 (14'9" x 10'0"))
Carpeted flooring, UPVC double glazed window, central heating radiator, electric fire, door to hallway.
Reception Two (3.80 x 4.18 (12'5" x 13'8"))
Laminate flooring, UPVC double glazed window, central heating radiator, fitted gas fire with marble effect hearth, doors to kitchen and hallway.
Kitchen (2.69 x 4.10 (8'9" x 13'5"))
A combination of base and eye level kitchen units with fitted worktops, tiled flooring, central heating radiator, one and a half bowl sink, half tiled elevations, Indesit stainless steel oven with Baumatic four ring burner hob and fitted extractor hood, doors to reception room two and exterior, access to utility room.
Utility (2.47 x 1.53 (8'1" x 5'0"))
Tiled flooring, UPVC double glazed window, plumbing for water based appliance, doors to WC.
Wc (3.11 x 0.69 (10'2" x 2'3"))
Tiled flooring, fully tiled elevations, wash basin, WC, fitted towel rail, UPVC double glazed window, central heating radiator, doors to utility.
Bedroom One (3.81 x 2.42 (12'5" x 7'11"))
Carpeted flooring, UPVC double glazed window, central heating radiator, fitted bedroom furniture, door to landing.
Bedroom Two (2.59 x 2.32 (8'5" x 7'7"))
Carpeted flooring, UPVC double glazed window, central heating radiator, door to landing.
Bedroom Three (4.01 x 1.65 (13'1" x 5'4"))
Carpeted flooring, UPVC double glazed window, central heating radiator, door to landing.
Bathroom (2.87 x 1.57 (9'4" x 5'1"))
Three piece bathroom with white paneled bath, wash basin and WC. Central heating radiator, fitted combination boiler, UPVC double glazed window, door to landing.
Landing (2.54 x 2.72 (8'3" x 8'11"))
Carpeted flooring, doors to bedrooms one and two, doors to bathroom, access to loft via loft hatch, stairs to ground floor.
Property Location
Similar Properties
Terraced house For Sale Blackburn Terraced house For Sale BB2 Blackburn new homes for sale BB2 new homes for sale Flats for sale Blackburn Flats To Rent Blackburn Flats for sale BB2 Flats to Rent BB2 Blackburn estate agents BB2 estate agents



.png)











