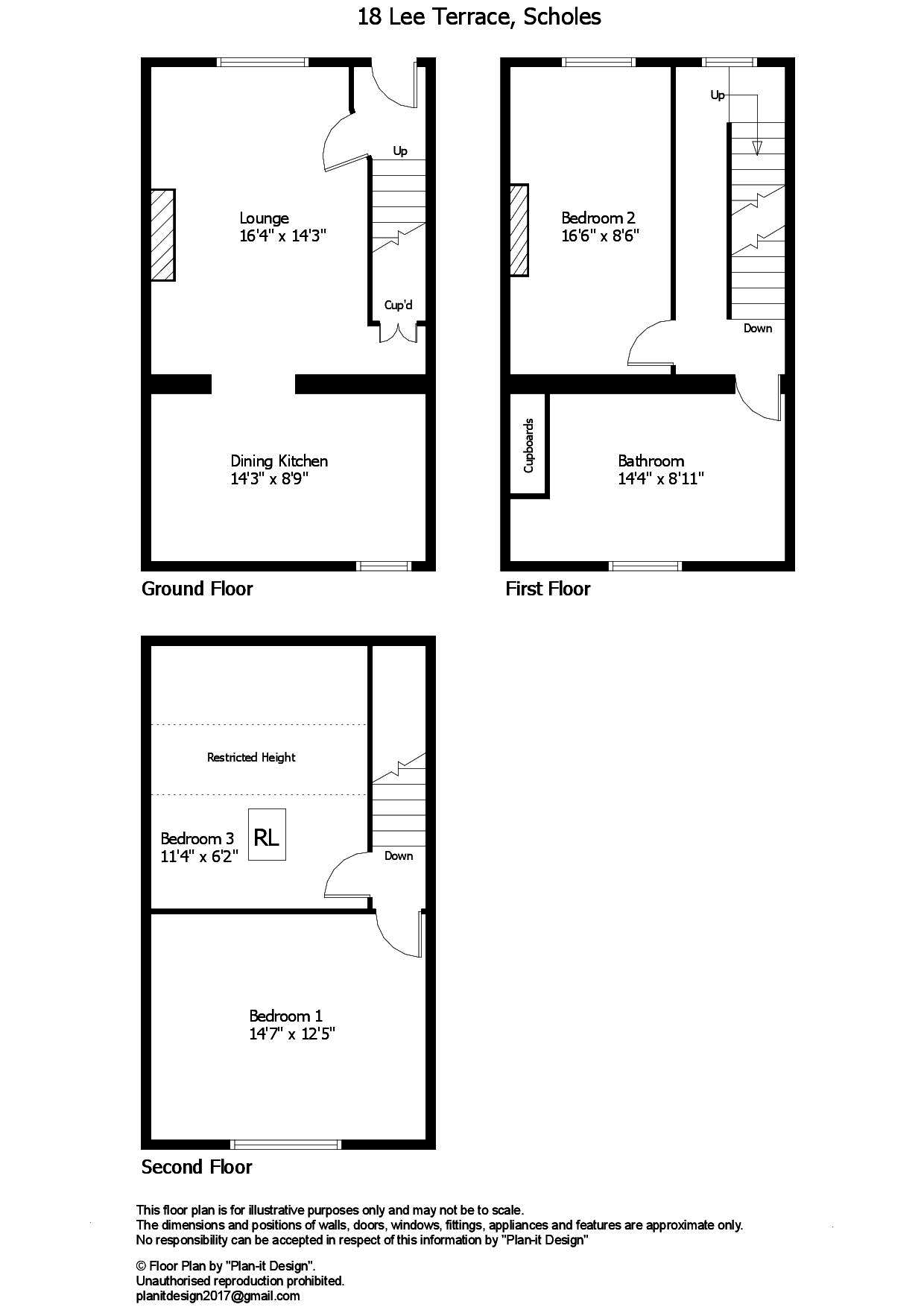3 Bedrooms Terraced house for sale in Lee Terrace, Scholes, Holmfirth HD9 | £ 169,950
Overview
| Price: | £ 169,950 |
|---|---|
| Contract type: | For Sale |
| Type: | Terraced house |
| County: | West Yorkshire |
| Town: | Holmfirth |
| Postcode: | HD9 |
| Address: | Lee Terrace, Scholes, Holmfirth HD9 |
| Bathrooms: | 1 |
| Bedrooms: | 3 |
Property Description
Accommodation This superb mid terraced cottage occupies a sought after village location and offers surprisingly spacious accommodation over 3 floors. The property is well presented throughout and combines traditional features with modern fixtures and fittings. It comprises: Entrance hall, lounge, dining kitchen, landing, 3 bedrooms and a large bathroom. There is a gas central heating system and uPVC double glazed windows throughout. Externally there is an easy to maintain garden to the front of the house.
Ground floor
entrance hall With front entrance door, staircase to the first floor, exposed stonework to one wall and central heating radiator.
Lounge 16' 4" x 11' (4.98m x 3.35m) A generous living room with solid wooden floor, exposed stone chimney breast with multifuel burning stove, stone hearth and gas point, recessed cupboard under the stairs and central heating radiator.
Dining kitchen 14' 3" x 8' 9" (4.34m x 2.67m) The living room is partially open plan to the kitchen which is fitted with a good range of gloss fronted base units and wall cupboards with laminated worksurfaces, integrated oven, 4 ring gas hob with extractor over, tiled floor, exposed beams and inset spotlights to the ceiling and central heating radiator. Note that the fridge freezer will be available by separate negotiation.
First floor
landing With window to the front enjoying the views, exposed stonework to the front wall, built in storage under the stairs to the second floor.
Bedroom 2 16' 6" x 8' 6" (5.03m x 2.59m) A double bedroom with window to the front enjoying the views, chimney breast with cast iron fireplace and central heating radiator.
Bathroom 14' 4" x 8' 11" (4.37m x 2.72m) The bathroom is particularly large and features a high flush wc, pedestal washbasin, shower cubicle and free standing cast iron bath, painted wooden floorboards, large built in storage cupboard, inset spotlights to the ceiling, obscure glazed window to the rear and central heating radiator.
Second floor
landing A small landing area at the top of the stairs which features exposed stonework to one wall and beams to the angled ceiling above.
Bedroom 1 14' 7" x 12' 5" (4.44m x 3.78m) A good sized double room which was formed from a dormer attic conversion. With exposed stonework to two walls, window to the rear, exposed beam and inset spotlights to the ceiling and central heating radiator.
Bedroom 3 11' 4" x 6' 2" (3.45m x 1.88m) With exposed beams and velux rooflight to the angled ceiling, inset spotlights and central heating radiator.
Outside To the front of the house there is an enclosed garden to the front of the house with path leading to the front door, paved seating area with wooden log store and a lower level which is finished with artificial grass.
Viewing By appointment with Wm Sykes & Son.
Location Proceed out of Holmfirth up Station Road and continue towards New Mill. Just before reaching the centre of New Mill turn right opposite the car park onto Greenhill Bank Road. At the top of the hill in Totties via left and into the centre of Scholes. By the Boot and Shoe public house turn left, and the property will be found on the right hand side.
Additional information Tenure – the property is Freehold with a possessory title. Energy rating tbc.
Property Location
Similar Properties
Terraced house For Sale Holmfirth Terraced house For Sale HD9 Holmfirth new homes for sale HD9 new homes for sale Flats for sale Holmfirth Flats To Rent Holmfirth Flats for sale HD9 Flats to Rent HD9 Holmfirth estate agents HD9 estate agents



.png)











