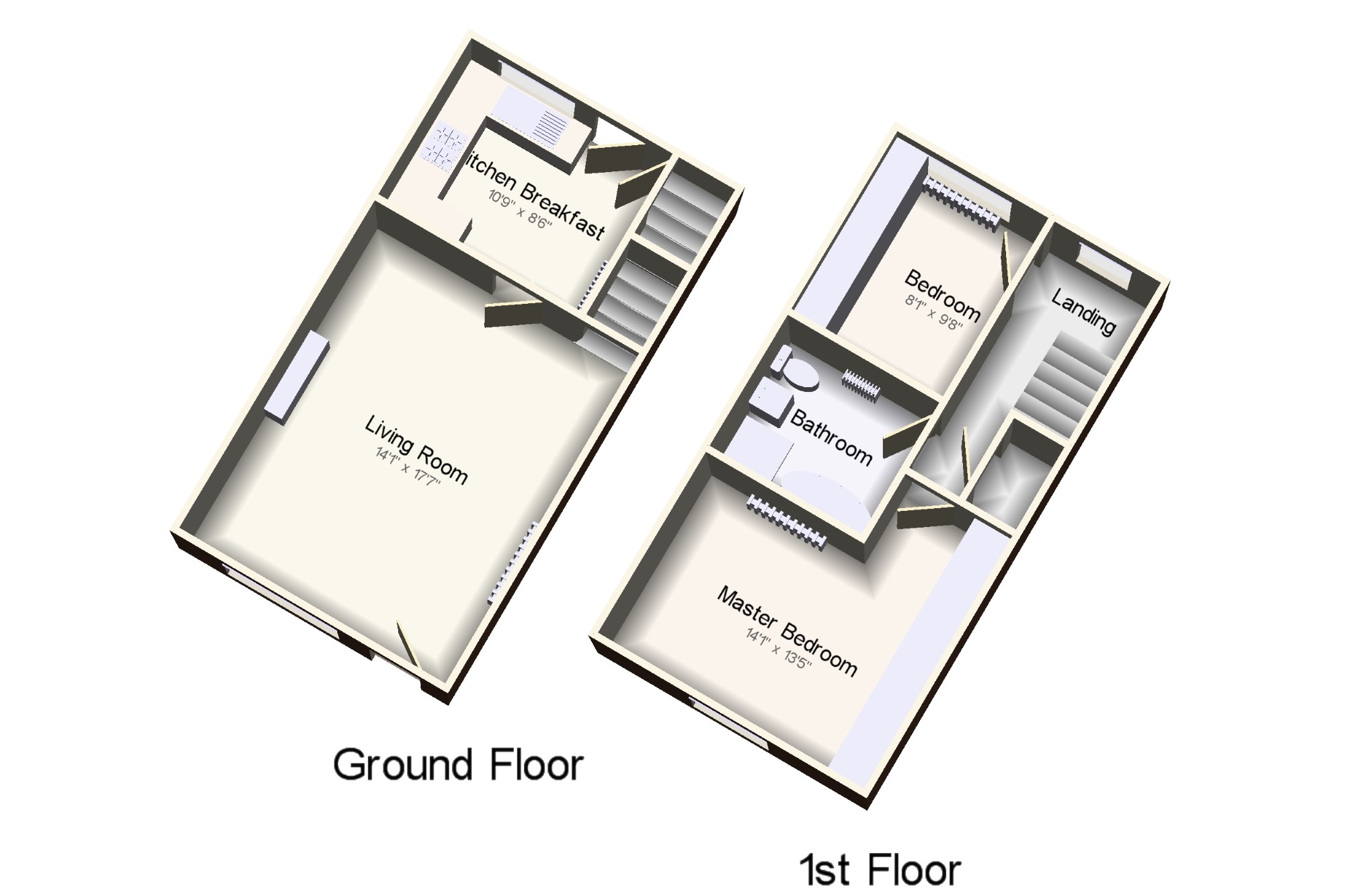2 Bedrooms Terraced house for sale in Leigh Road, Worsley, Manchester, Greater Manchester M28 | £ 165,000
Overview
| Price: | £ 165,000 |
|---|---|
| Contract type: | For Sale |
| Type: | Terraced house |
| County: | Greater Manchester |
| Town: | Manchester |
| Postcode: | M28 |
| Address: | Leigh Road, Worsley, Manchester, Greater Manchester M28 |
| Bathrooms: | 1 |
| Bedrooms: | 2 |
Property Description
A superbly unique period property, offering a fantastic living area with a large lounge/dining room. Quirky features are in most areas of this house and is set aside from other properties with its fantastic kitchen, bathroom/shower room and raised garden area. Further to compliment this home is two double bedrooms to the first floor. Set back from the road with off road parking and a further landscaped garden to the rear make this property a real find for anyone looking for something a little different. Viewing is essential to understand the potential life style this home has to offer.
Unique period terrace property
Off road parking rare for the area
Fantastically presented throughout
Large living space
Modern kitchen and four piece bathroom
Two double bedrooms
Living Room14'1" x 17'7" (4.3m x 5.36m). UPVC front door, opening onto the driveway. Double glazed UPVC window facing the front overlooking the garden. Radiator, karndean flooring, beam ceiling, ceiling light.
Kitchen Breakfast10'9" x 8'6" (3.28m x 2.6m). UPVC back opaque glazed door, opening onto the patio. Double glazed UPVC window facing the rear overlooking the garden. Radiator, vinyl flooring, under stair storage housing the boiler, tiled splashbacks, textured ceiling, ceiling light. Roll edge work surface, fitted wall and base units, one and a half bowl sink with mixer tap, integrated electric double oven, integrated gas hob, overhead extractor, space for washing machine and fridge/freezer.
Landing x . Double glazed UPVC window facing the rear overlooking the garden. Carpeted flooring, textured ceiling, ceiling light.
Master Bedroom14'1" x 13'5" (4.3m x 4.1m). Double bedroom; double glazed UPVC window facing the front overlooking the garden. Radiator, carpeted flooring, fitted wardrobes, textured ceiling, ceiling light.
Bedroom Two8'1" x 9'8" (2.46m x 2.95m). Double bedroom; double glazed UPVC window facing the rear overlooking the garden. Radiator, karndean flooring, fitted wardrobes, textured ceiling, ceiling light.
Bathroom x . Heated towel rail, tiled flooring, part tiled walls, textured ceiling, ceiling light. Low level WC, corner bath with mixer tap, single enclosure shower with electric shower, pedestal sink with mixer tap, extractor fan.
External x . Paved driveway to front providing off road parking. Paved rear garden with raised patio area.
Property Location
Similar Properties
Terraced house For Sale Manchester Terraced house For Sale M28 Manchester new homes for sale M28 new homes for sale Flats for sale Manchester Flats To Rent Manchester Flats for sale M28 Flats to Rent M28 Manchester estate agents M28 estate agents



.png)











